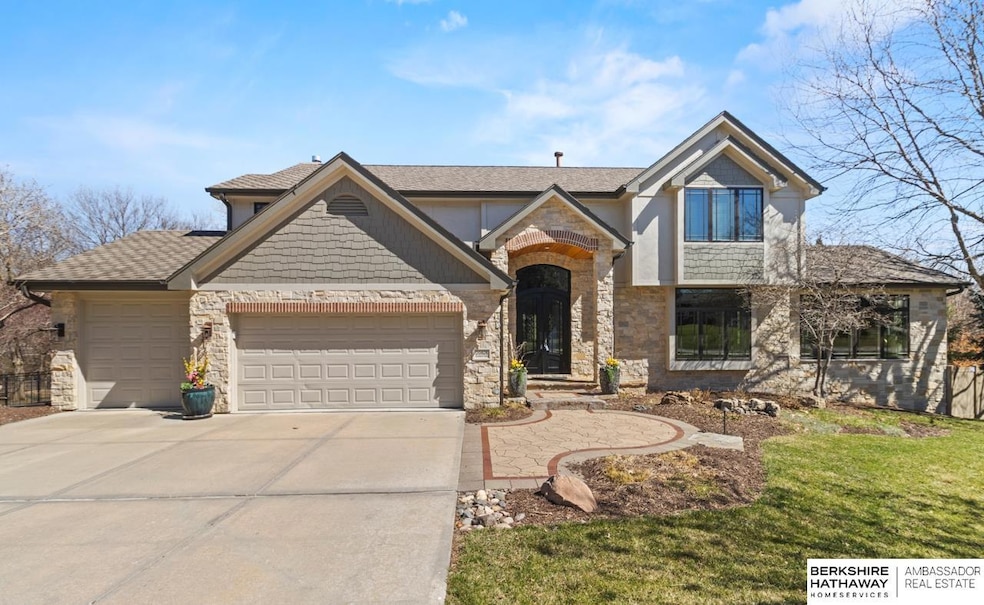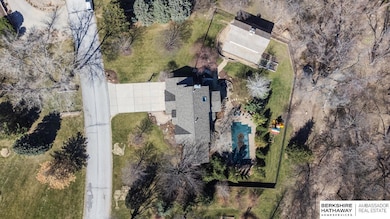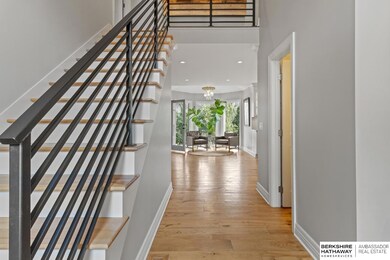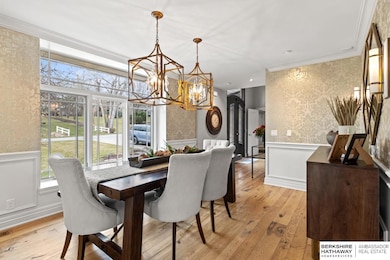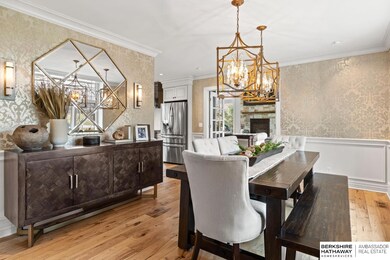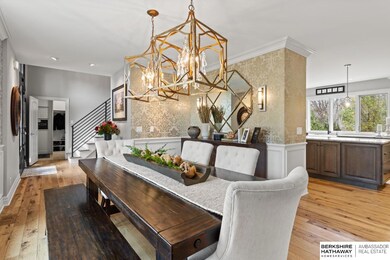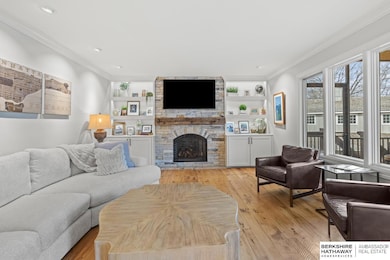
20818 Buckskin Trail Elkhorn, NE 68022
Elkhorn NeighborhoodHighlights
- In Ground Pool
- 1 Acre Lot
- Deck
- Skyline Elementary School Rated A
- Fireplace in Primary Bedroom
- Cathedral Ceiling
About This Home
As of May 2024Breathtaking Skyline Ranches home w/ top notch add-ons & finishes making this a truly unique space! 9' ft ceilings & hickory wood floors showcase throughout the main level. Living room boasts in natural light w/ a stone fireplace & custom built-in shelves. Gorgeous kitchen featuring a granite island, GE Monogram gas stove, & soft close cabinets. A stunning piano room was added! Tons of windows, custom bookshelf with a library ladder, & vaulted ceilings make this an astounding & versatile room. Primary bedroom is a complete oasis w/ its own fireplace & sitting area. The modern primary bath has marble counter tops that dazzle from the bright skylight. Walk-in closet has the convenience of its own washer/dryer hookups. Additional 2 bedrooms have full en-suite baths. There has also been living space added to the finished walkout basement that also has a 4th bedroom & wine cellar. In-ground salt water pool that just received a new liner & cover. Lastly a spacious barn for housing tools/toys
Home Details
Home Type
- Single Family
Est. Annual Taxes
- $13,069
Year Built
- Built in 1987
Lot Details
- 1 Acre Lot
- Lot Dimensions are 200 x 192.7 x 200.11 x 132.33 x 116.52
- Aluminum or Metal Fence
HOA Fees
- $17 Monthly HOA Fees
Parking
- 3 Car Attached Garage
- Garage Door Opener
Home Design
- Brick Exterior Construction
- Wood Shingle Roof
- Concrete Perimeter Foundation
- Hardboard
Interior Spaces
- 2-Story Property
- Wet Bar
- Cathedral Ceiling
- Ceiling Fan
- Skylights
- Two Story Entrance Foyer
- Great Room with Fireplace
- 4 Fireplaces
- Living Room with Fireplace
- Formal Dining Room
- Finished Basement
- Walk-Out Basement
Kitchen
- Oven or Range
- Microwave
- Dishwasher
- Disposal
Flooring
- Wood
- Wall to Wall Carpet
Bedrooms and Bathrooms
- 4 Bedrooms
- Fireplace in Primary Bedroom
Outdoor Features
- In Ground Pool
- Deck
- Patio
- Outbuilding
- Porch
Schools
- Skyline Elementary School
- Elkhorn Valley View Middle School
- Elkhorn South High School
Utilities
- Forced Air Heating and Cooling System
- Heating System Uses Gas
- Heat Pump System
- Water Softener
- Septic Tank
- Cable TV Available
Community Details
- Skyline Ranches Subdivision
Listing and Financial Details
- Assessor Parcel Number 2225564081
Map
Home Values in the Area
Average Home Value in this Area
Property History
| Date | Event | Price | Change | Sq Ft Price |
|---|---|---|---|---|
| 05/29/2024 05/29/24 | Sold | $1,275,000 | -5.6% | $285 / Sq Ft |
| 04/05/2024 04/05/24 | Pending | -- | -- | -- |
| 03/28/2024 03/28/24 | Price Changed | $1,350,000 | -3.5% | $302 / Sq Ft |
| 03/15/2024 03/15/24 | For Sale | $1,399,000 | +182.9% | $313 / Sq Ft |
| 08/01/2014 08/01/14 | Sold | $494,500 | -10.1% | $136 / Sq Ft |
| 05/22/2014 05/22/14 | Pending | -- | -- | -- |
| 05/14/2014 05/14/14 | For Sale | $549,950 | -- | $151 / Sq Ft |
Tax History
| Year | Tax Paid | Tax Assessment Tax Assessment Total Assessment is a certain percentage of the fair market value that is determined by local assessors to be the total taxable value of land and additions on the property. | Land | Improvement |
|---|---|---|---|---|
| 2023 | $13,069 | $621,600 | $73,700 | $547,900 |
| 2022 | $14,214 | $621,600 | $73,700 | $547,900 |
| 2021 | $11,204 | $486,800 | $73,700 | $413,100 |
| 2020 | $11,309 | $486,800 | $73,700 | $413,100 |
| 2019 | $11,050 | $477,200 | $73,700 | $403,500 |
| 2018 | $10,953 | $477,200 | $73,700 | $403,500 |
| 2017 | $9,190 | $477,200 | $73,700 | $403,500 |
| 2016 | $9,190 | $408,300 | $25,700 | $382,600 |
| 2015 | $7,521 | $381,600 | $24,000 | $357,600 |
| 2014 | $7,521 | $336,700 | $24,000 | $312,700 |
Mortgage History
| Date | Status | Loan Amount | Loan Type |
|---|---|---|---|
| Open | $1,020,000 | New Conventional | |
| Previous Owner | $450,000 | Credit Line Revolving | |
| Previous Owner | $439,000 | New Conventional | |
| Previous Owner | $447,000 | New Conventional | |
| Previous Owner | $395,600 | New Conventional | |
| Previous Owner | $259,800 | Unknown | |
| Previous Owner | $261,155 | Balloon |
Deed History
| Date | Type | Sale Price | Title Company |
|---|---|---|---|
| Warranty Deed | $1,275,000 | Trustworthy Title | |
| Interfamily Deed Transfer | -- | Alliance Nationwide Ttl Agcy | |
| Interfamily Deed Transfer | -- | None Available | |
| Warranty Deed | $495,000 | Ambassador Title Services | |
| Warranty Deed | $344,000 | -- | |
| Warranty Deed | $275,000 | -- |
Similar Homes in the area
Source: Great Plains Regional MLS
MLS Number: 22406005
APN: 2556-4081-22
- 20850 Paddock Cir
- 721 S 210th Cir
- 20920 Roundup Rd
- 5709 S 208th St
- 505 S 211th St
- 504 S 211th St
- 1316 S 210th St
- 1331 S 210th St
- 1330 S 210th St
- 640 S 212th St
- 21285 Edgevale Cir
- 809 S 212th St
- 20610 Pine St
- 1611 S 207th St
- 1228 Ranch View Ln
- 21270 Harney St
- 19606 Jaynes St
- 20640 Rawhide Rd
- 644 S 215th St
- 937 S 201st St
