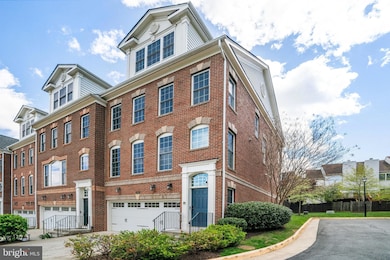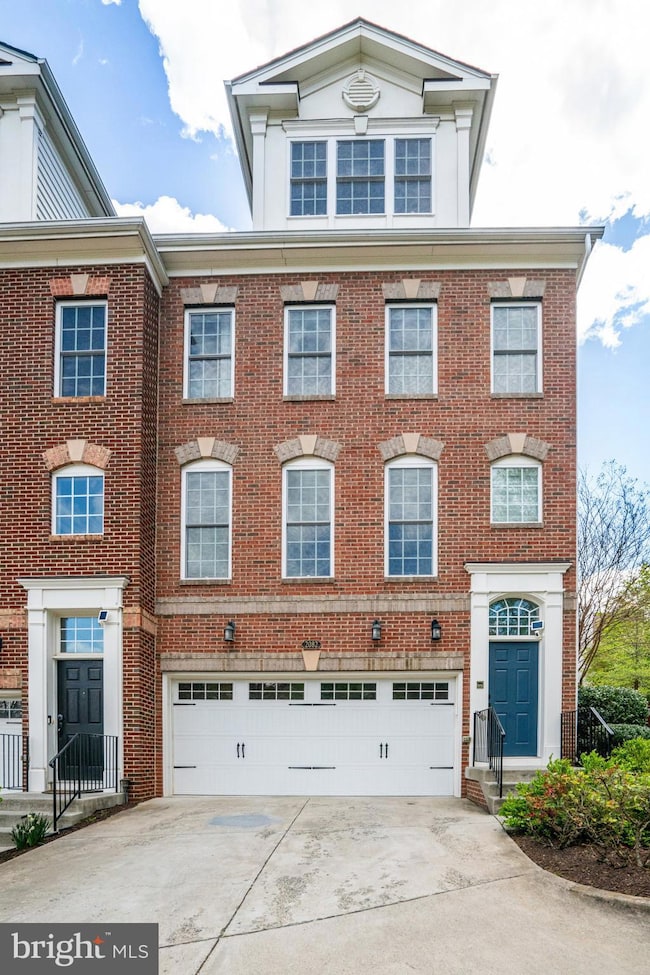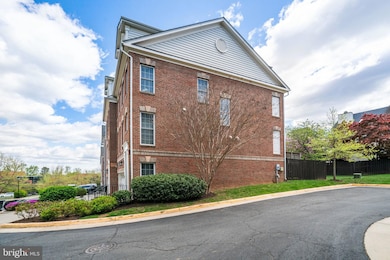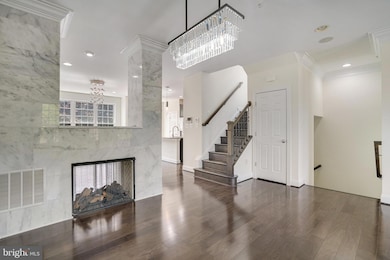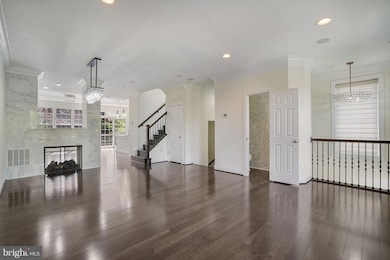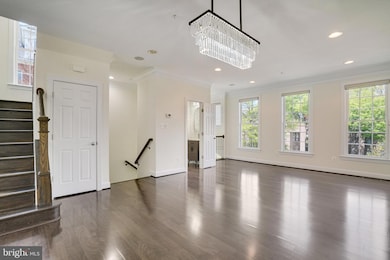
2082 Hutchison Grove Ct Falls Church, VA 22043
Idylwood NeighborhoodEstimated payment $8,224/month
Highlights
- Hot Property
- Traditional Architecture
- 1 Fireplace
- Lemon Road Elementary School Rated A
- Engineered Wood Flooring
- 2 Car Attached Garage
About This Home
Welcome to 2082 Hutchison Grove Ct, a stunning and spacious end-unit townhome located on a quiet cul-de-sac in the heart of Tysons Corner. With over 3,900 square feet of living space, this beautifully updated 4-level home offers the space, privacy, and luxury of a single-family residence. The main level features a light-filled open floor plan with engineered walnut hardwood floors throughout, elegant crystal chandeliers, recessed lighting, and a striking double-sided white marble fireplace. The gourmet kitchen is outfitted with stainless steel appliances—including a brand-new refrigerator, dishwasher, and double oven—alongside sleek flat-panel cabinetry, a stainless steel backsplash, and a large central island. The spacious breakfast area opens to an expansive Trex deck, perfect for entertaining. Additional highlights include a built-in speaker system, intercom and camera wiring, and an epoxy-finished 2-car garage—All the unassigned parking is visitor parking. Guests can park any where.Upstairs, the luxurious primary suite includes a tray ceiling, two custom walk-in closets, and an attached flex space ideal for a home office, nursery, or private sitting area. Two additional bedrooms offer cathedral ceilings and brand-new carpeting, with one bedroom featuring a built-in study/vanity area. The top level includes two additional finished rooms that can serve as guest bedrooms, workspaces, or hobby rooms. All bathrooms have been updated with granite countertops, modern marble tile, and glass shower enclosures, including a powder room with dramatic floor-to-ceiling marble. The fully finished walk-out basement adds 1,280 sq ft of flexible living space, complete with walnut hardwood flooring and a full bath. A large fenced yard is a plus.Proximity to Marshall High School, I-495, I-66, and premier shopping and dining in Tysons, this exceptional home offers both convenience and sophistication in a sought-after location.
Open House Schedule
-
Sunday, April 27, 20252:00 to 4:00 pm4/27/2025 2:00:00 PM +00:004/27/2025 4:00:00 PM +00:00Add to Calendar
Townhouse Details
Home Type
- Townhome
Est. Annual Taxes
- $11,776
Year Built
- Built in 2012 | Remodeled in 2025
Lot Details
- 2,069 Sq Ft Lot
- Property is in excellent condition
HOA Fees
- $127 Monthly HOA Fees
Parking
- 2 Car Attached Garage
Home Design
- Traditional Architecture
- Brick Front
Interior Spaces
- Property has 4 Levels
- 1 Fireplace
Flooring
- Engineered Wood
- Carpet
Bedrooms and Bathrooms
Finished Basement
- Walk-Out Basement
- Basement Fills Entire Space Under The House
- Rear Basement Entry
Schools
- Lemon Road Elementary School
- Kilmer Middle School
- Marshall High School
Utilities
- Forced Air Heating and Cooling System
- Natural Gas Water Heater
Listing and Financial Details
- Assessor Parcel Number 0392 57 0009A
Community Details
Overview
- Whitestone Marshall Heights Subdivision
Pet Policy
- Pets Allowed
Map
Home Values in the Area
Average Home Value in this Area
Tax History
| Year | Tax Paid | Tax Assessment Tax Assessment Total Assessment is a certain percentage of the fair market value that is determined by local assessors to be the total taxable value of land and additions on the property. | Land | Improvement |
|---|---|---|---|---|
| 2024 | $11,776 | $1,016,500 | $340,000 | $676,500 |
| 2023 | $10,295 | $912,280 | $270,000 | $642,280 |
| 2022 | $10,405 | $909,920 | $270,000 | $639,920 |
| 2021 | $9,807 | $835,730 | $215,000 | $620,730 |
| 2020 | $9,592 | $810,450 | $210,000 | $600,450 |
| 2019 | $9,602 | $811,330 | $210,000 | $601,330 |
| 2018 | $9,330 | $811,330 | $210,000 | $601,330 |
| 2017 | $9,338 | $804,330 | $203,000 | $601,330 |
| 2016 | $9,023 | $778,820 | $195,000 | $583,820 |
| 2015 | $8,647 | $774,840 | $191,000 | $583,840 |
| 2014 | $8,561 | $768,840 | $185,000 | $583,840 |
Property History
| Date | Event | Price | Change | Sq Ft Price |
|---|---|---|---|---|
| 04/17/2025 04/17/25 | For Sale | $1,275,000 | +52.4% | $322 / Sq Ft |
| 11/29/2012 11/29/12 | Sold | $836,767 | +6.7% | $292 / Sq Ft |
| 07/16/2012 07/16/12 | Pending | -- | -- | -- |
| 06/19/2012 06/19/12 | For Sale | $784,100 | -- | $274 / Sq Ft |
Deed History
| Date | Type | Sale Price | Title Company |
|---|---|---|---|
| Warranty Deed | $836,767 | -- |
Mortgage History
| Date | Status | Loan Amount | Loan Type |
|---|---|---|---|
| Open | $459,400 | New Conventional | |
| Closed | $625,500 | New Conventional |
About the Listing Agent

As a licensed realtor, Mansoora has been in the real estate business for over thirteen years and have successfully sold many homes including new constructions that total up to $30 million dollars within the last year alone. She has an in-depth knowledge that allows her to assist in bridging the gap with lot and land acquisition by bringing landowners, builders, financiers, and buyers together to the benefit of the seller. Her dedicated professionalism and market expertise provides her clients
Mansoora's Other Listings
Source: Bright MLS
MLS Number: VAFX2233792
APN: 0392-57-0009A
- 2127 Dominion Way
- 2131 Dominion Heights Ct
- 7776 Marshall Heights Ct
- 2138 Tysons Ridgeline Rd
- 7700 Leesburg Pike Unit ELEVATOR HOME LOT 72
- 2015 Tysons Ridgeline Rd Unit ELEVATOR LOT 52
- 2023 Edgar Ct
- 2020 Nordlie Place
- 2014 Edgar Ct
- 2008 Oswald Place
- 7746 Leesburg Pike
- 2003 Nordlie Place
- 7414 Howard Ct
- 7631 Lisle Ave
- 7526 Fisher Dr
- 2230 George C Marshall Dr Unit 1012
- 2230 George C Marshall Dr Unit 1127
- 2244 Providence St
- 7617 Lisle Ave
- 7518 Fisher Dr

