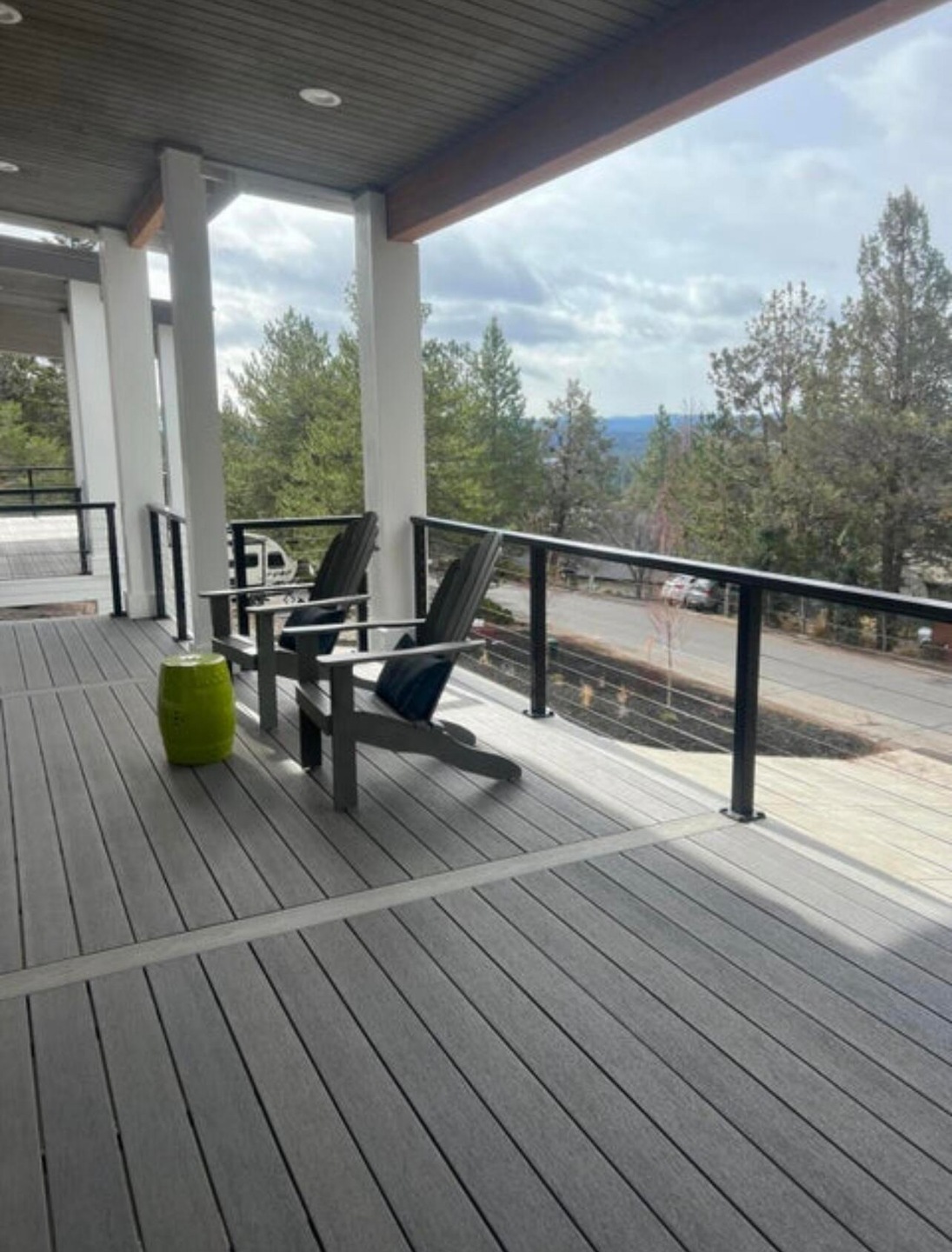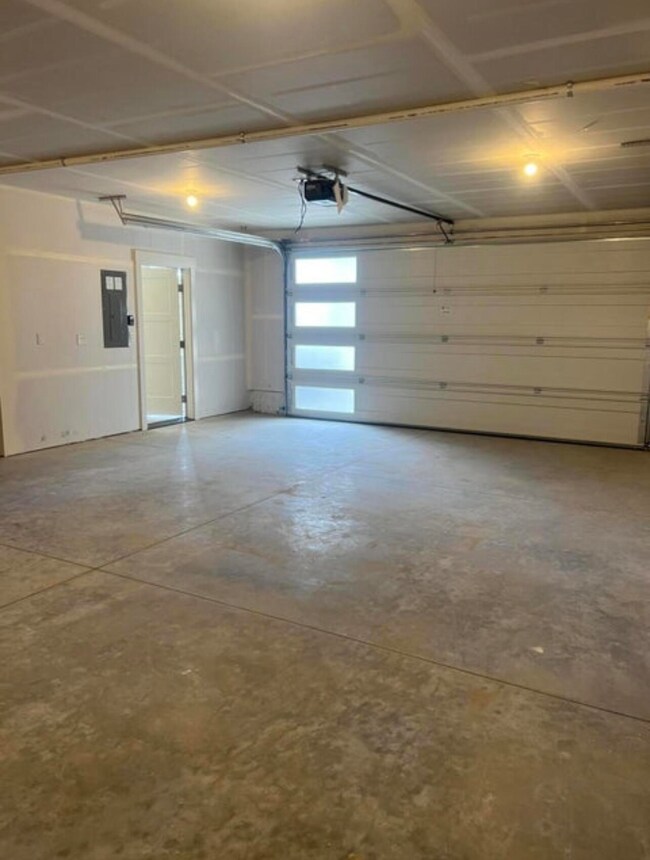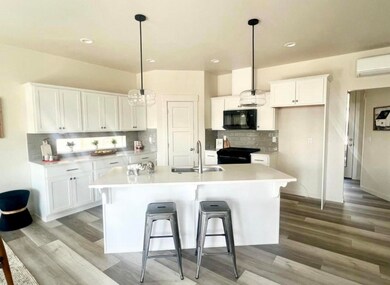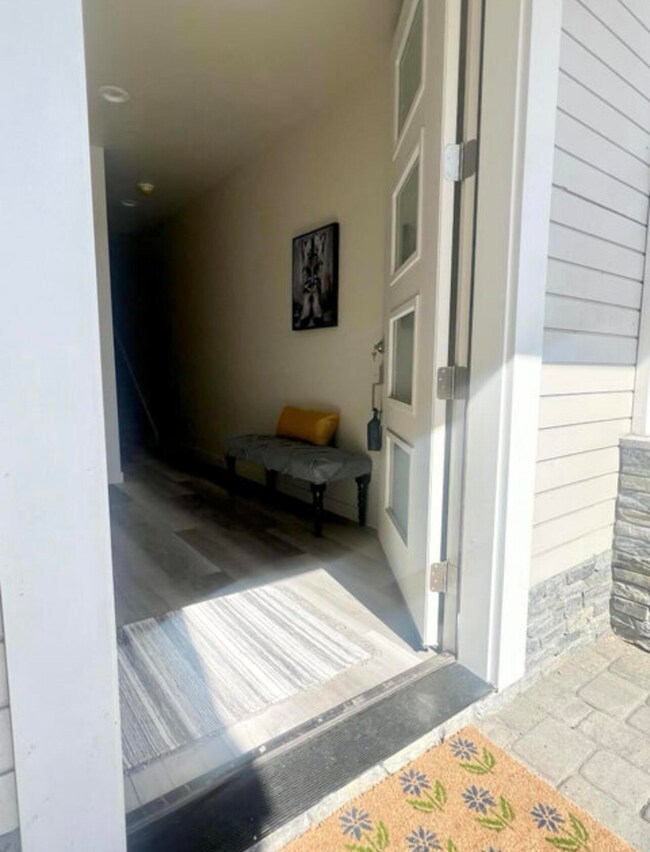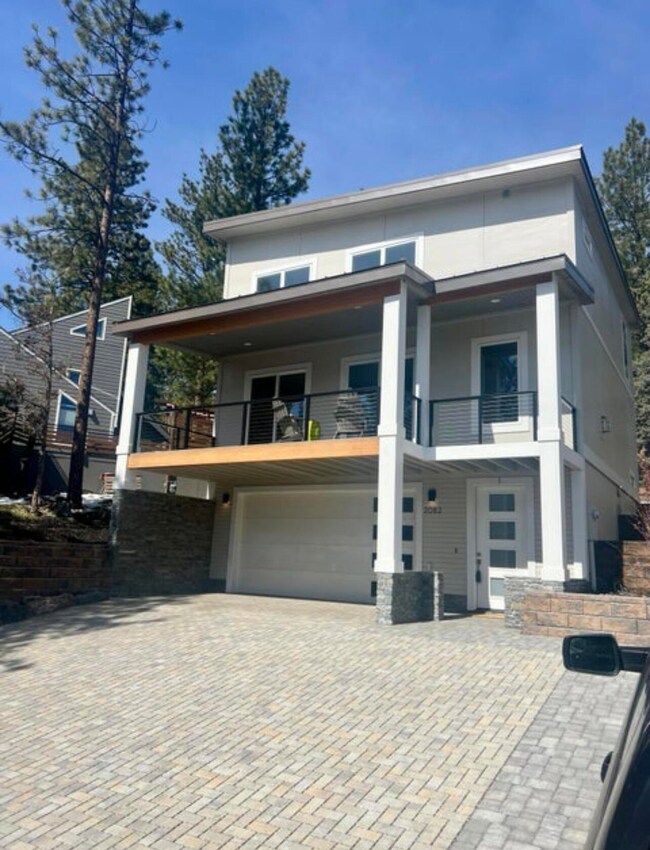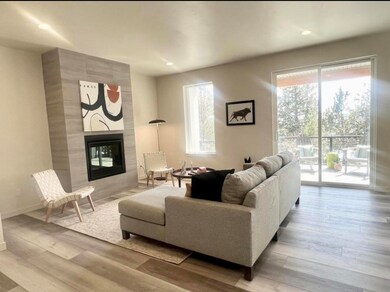
2082 NW Trenton Ave Unit 2 Bend, OR 97701
River West NeighborhoodEstimated payment $4,449/month
Highlights
- New Construction
- Traditional Architecture
- Home Office
- High Lakes Elementary School Rated A-
- No HOA
- 2 Car Attached Garage
About This Home
Beautiful modern style home located on Aubrey Butte just 2 minutes from COCC campus and 5 minutes to downtown Bend. This home features a daylight drive in garage with the main living space being one floor up with peek a boo views of all the mountains. 3 bedrooms and 2 bathrooms are on the third floor looking out across the tree tops. The floor plan offers an open living space with large windows for lots of natural light and a private office space as well.
Come see why you want this to be your new home.
Property Details
Home Type
- Condominium
Est. Annual Taxes
- $3,148
Year Built
- Built in 2023 | New Construction
Parking
- 2 Car Attached Garage
- Garage Door Opener
- Driveway
- Paver Block
Home Design
- Traditional Architecture
- Stem Wall Foundation
- Frame Construction
- Composition Roof
Interior Spaces
- 2,021 Sq Ft Home
- 3-Story Property
- Home Office
Flooring
- Carpet
- Tile
- Vinyl
Bedrooms and Bathrooms
- 3 Bedrooms
Schools
- High Lakes Elementary School
- Pacific Crest Middle School
- Summit High School
Utilities
- ENERGY STAR Qualified Air Conditioning
- Heating Available
- Phone Available
- Cable TV Available
Additional Features
- ENERGY STAR Qualified Equipment for Heating
- No Common Walls
Community Details
- No Home Owners Association
- West Hills Subdivision
Listing and Financial Details
- Assessor Parcel Number 101756
Map
Home Values in the Area
Average Home Value in this Area
Property History
| Date | Event | Price | Change | Sq Ft Price |
|---|---|---|---|---|
| 10/18/2024 10/18/24 | Pending | -- | -- | -- |
| 08/07/2024 08/07/24 | Price Changed | $750,000 | -5.1% | $371 / Sq Ft |
| 07/24/2024 07/24/24 | Price Changed | $789,900 | -4.8% | $391 / Sq Ft |
| 07/16/2024 07/16/24 | For Sale | $829,900 | 0.0% | $411 / Sq Ft |
| 07/08/2024 07/08/24 | Pending | -- | -- | -- |
| 06/19/2024 06/19/24 | For Sale | $829,900 | -- | $411 / Sq Ft |
Similar Homes in Bend, OR
Source: Southern Oregon MLS
MLS Number: 220184884
- 1979 NW Vicksburg Ave
- 1931 NW Sun Ray Ct
- 1940 NW Monterey Pines Dr Unit 12
- 1940 NW Monterey Pines Dr Unit 8
- 1945 NW Sun Ray Ct
- 1769 NW Trenton Ave
- 2122 NW Torrey Pines Dr
- 1823 NW Rimrock Rd
- 2463 NW Monterey Pines Dr
- 1757 NW Rimrock Rd
- 2304 NW Bens Ct Unit 1
- 2363 NW Labiche Ln
- 2328 NW Bens Ct
- 1549 NW Trenton Ave
- 1562 NW Vicksburg Ave
- 1974 NW Newport Hills Dr
- 1527 NW Juniper St Unit 4
- 1627 NW City View Dr
- 1288 NW Criterion Ln
- 2482 NW Crossing Dr
