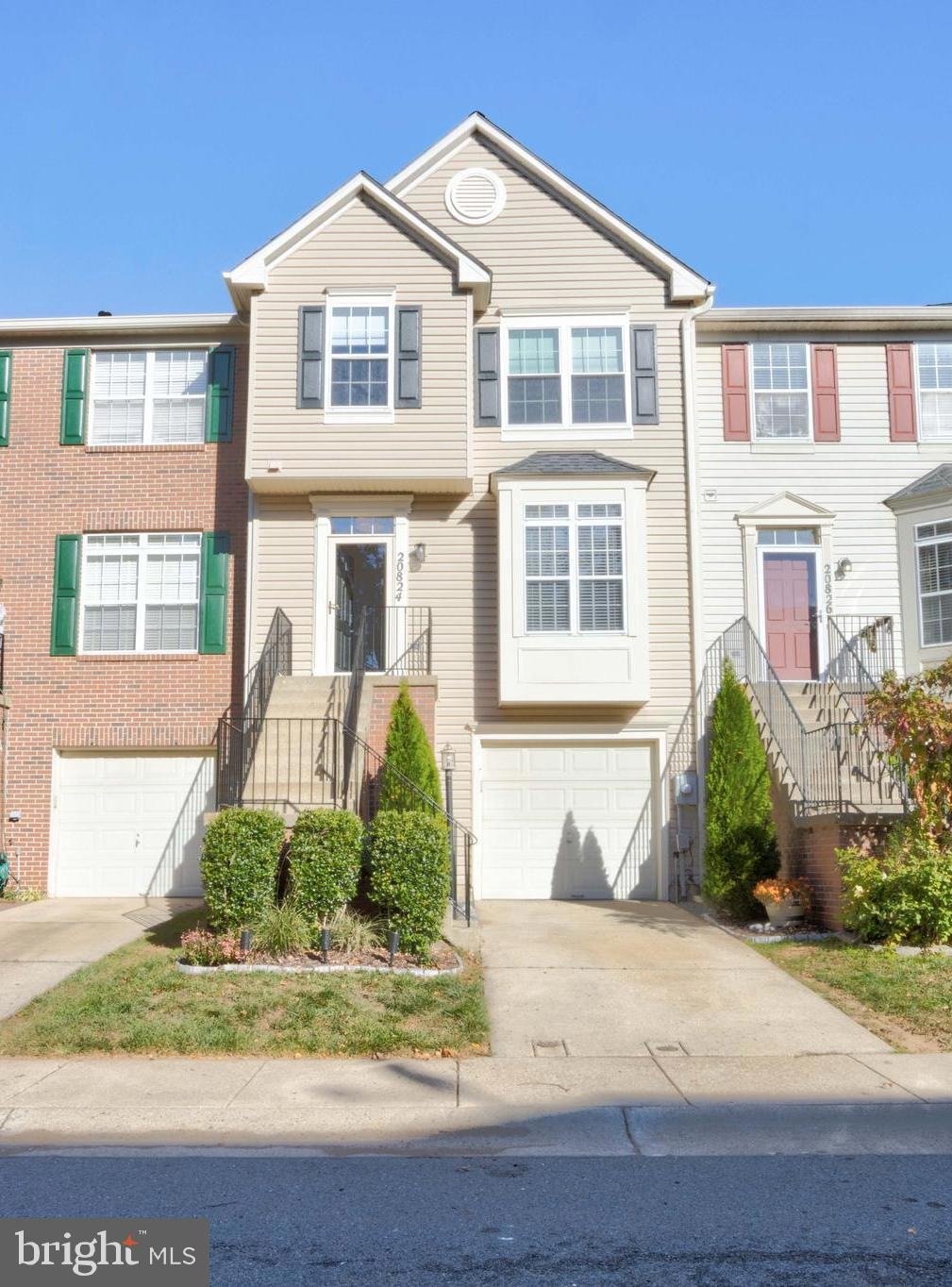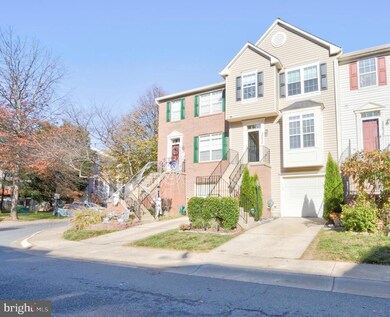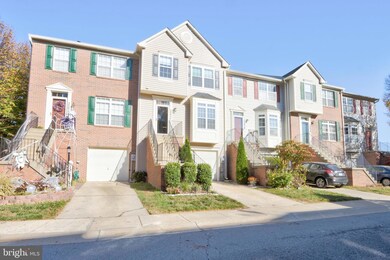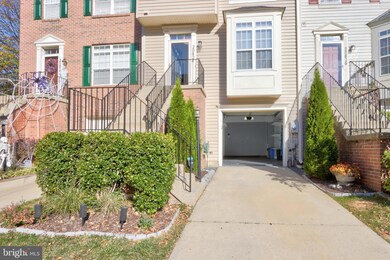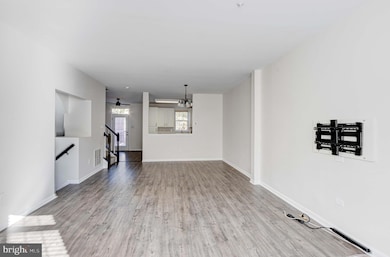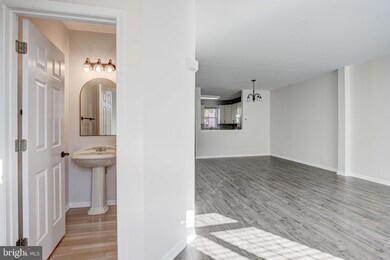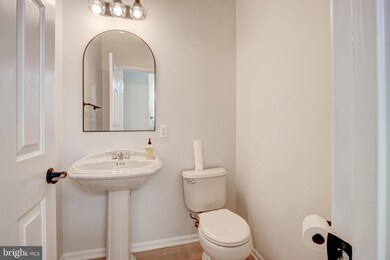
20824 Shamrock Glen Cir Germantown, MD 20874
Highlights
- Open Floorplan
- Colonial Architecture
- Upgraded Countertops
- Dr. Martin Luther King, Jr. Middle School Rated A-
- Deck
- Stainless Steel Appliances
About This Home
As of January 2025Reduced Price! Move in by XMAS. Stunning, Move-In Ready Home with Modern Updates and Great Location!
Welcome to this beautifully renovated 3-bedroom, 2.5-bath gem, designed with a blend of style and convenience. This home offers over 8-foot ceilings, a spacious layout, and an impressive list of upgrades.
Main Features:
Bedrooms/Bathrooms: 3 spacious bedrooms with a newly renovated bathroom on the upper level (2022). Each bedroom offers ample closet space, including a walk-in closet (WIC) in the primary suite.
Basement Living Area: Cozy up to the never-used electric fireplace, perfect for relaxing evenings in.
Kitchen: Fully upgraded with new granite countertops, an island, a built-in microwave, and stainless steel appliances (stove and dishwasher replaced in 2021). Ideal for entertaining!
Outdoor Spaces: Enjoy the large rear deck for barbecues and gatherings. The new vinyl siding (2022) gives the home fantastic curb appeal.
Additional Highlights:
Modern Updates: Recessed lighting, cathedral ceilings, and skylights installed with the new roof (2022) flood the space with natural light.
Garage & Storage: Attached one-car garage with inside access for convenience and a walkout basement leading to the backyard.
New Systems: HVAC (2022), hot water heater (2021), and spray foam attic insulation for energy efficiency.
Security: Alarm system already installed.
Close to Everything: Conveniently located near shopping, dining, and quick access to Route 270 for easy commuting.
This home is truly move-in ready, with all major updates already completed. Don’t miss the chance to own this beautiful property—schedule a showing today!
Townhouse Details
Home Type
- Townhome
Est. Annual Taxes
- $4,802
Year Built
- Built in 1997
HOA Fees
- $140 Monthly HOA Fees
Parking
- 1 Car Attached Garage
- Front Facing Garage
Home Design
- Colonial Architecture
- Vinyl Siding
- Concrete Perimeter Foundation
Interior Spaces
- Property has 3 Levels
- Open Floorplan
- Ceiling Fan
- French Doors
- Combination Dining and Living Room
- Carpet
- Home Security System
Kitchen
- Electric Oven or Range
- Built-In Microwave
- Dishwasher
- Stainless Steel Appliances
- Kitchen Island
- Upgraded Countertops
- Disposal
Bedrooms and Bathrooms
- 3 Bedrooms
Basement
- Laundry in Basement
- Natural lighting in basement
Utilities
- Forced Air Heating and Cooling System
- Natural Gas Water Heater
Additional Features
- Deck
- 1,160 Sq Ft Lot
Listing and Financial Details
- Assessor Parcel Number 160203160100
Community Details
Overview
- Association fees include common area maintenance, lawn maintenance, management, reserve funds, snow removal, trash
- Cloverleaf Subdivision
Amenities
- Common Area
Pet Policy
- No Pets Allowed
Security
- Storm Doors
- Fire and Smoke Detector
- Fire Sprinkler System
Map
Home Values in the Area
Average Home Value in this Area
Property History
| Date | Event | Price | Change | Sq Ft Price |
|---|---|---|---|---|
| 01/10/2025 01/10/25 | Sold | $515,000 | -4.1% | $158 / Sq Ft |
| 12/03/2024 12/03/24 | Pending | -- | -- | -- |
| 11/21/2024 11/21/24 | Price Changed | $537,000 | -2.2% | $165 / Sq Ft |
| 11/07/2024 11/07/24 | For Sale | $549,000 | +30.7% | $168 / Sq Ft |
| 05/03/2021 05/03/21 | Sold | $420,000 | 0.0% | $194 / Sq Ft |
| 04/05/2021 04/05/21 | Pending | -- | -- | -- |
| 04/01/2021 04/01/21 | For Sale | $420,000 | +33.3% | $194 / Sq Ft |
| 04/02/2014 04/02/14 | Sold | $315,000 | -0.3% | $182 / Sq Ft |
| 02/21/2014 02/21/14 | Pending | -- | -- | -- |
| 02/15/2014 02/15/14 | Price Changed | $316,000 | -4.0% | $183 / Sq Ft |
| 02/06/2014 02/06/14 | For Sale | $329,000 | -- | $191 / Sq Ft |
Tax History
| Year | Tax Paid | Tax Assessment Tax Assessment Total Assessment is a certain percentage of the fair market value that is determined by local assessors to be the total taxable value of land and additions on the property. | Land | Improvement |
|---|---|---|---|---|
| 2024 | $4,802 | $383,333 | $0 | $0 |
| 2023 | $5,282 | $366,667 | $0 | $0 |
| 2022 | $3,527 | $350,000 | $105,000 | $245,000 |
| 2021 | $4,021 | $336,667 | $0 | $0 |
| 2020 | $3,851 | $323,333 | $0 | $0 |
| 2019 | $7,382 | $310,000 | $93,000 | $217,000 |
| 2018 | $3,995 | $306,667 | $0 | $0 |
| 2017 | $3,361 | $303,333 | $0 | $0 |
| 2016 | $2,901 | $300,000 | $0 | $0 |
| 2015 | $2,901 | $293,333 | $0 | $0 |
| 2014 | $2,901 | $286,667 | $0 | $0 |
Mortgage History
| Date | Status | Loan Amount | Loan Type |
|---|---|---|---|
| Open | $437,750 | New Conventional | |
| Previous Owner | $399,000 | New Conventional | |
| Previous Owner | $252,000 | New Conventional |
Deed History
| Date | Type | Sale Price | Title Company |
|---|---|---|---|
| Deed | $515,000 | First American Title | |
| Deed | $420,000 | Hutton Patt T&E Llc | |
| Deed | $315,000 | First American Title Ins Co | |
| Deed | -- | -- | |
| Deed | -- | -- | |
| Deed | $376,900 | -- | |
| Deed | $376,900 | -- | |
| Deed | $289,900 | -- | |
| Deed | $172,760 | -- |
Similar Homes in Germantown, MD
Source: Bright MLS
MLS Number: MDMC2154376
APN: 02-03160100
- 12815 Duck Pond Dr
- 20521 Golf Course Dr Unit 1707
- 13203 Astoria Hill Ct Unit 13203
- 13201 Astoria Hill Ct Unit 13201
- 13106 Shadyside Ln
- 13141 Diamond Hill Dr
- 20635 Shadyside Way Unit 1037
- 12942 Alderleaf Dr
- 20334 Beaconfield Terrace Unit 301
- 21100 Camomile Ct
- 20345 Century Blvd Unit 186 D
- 20325 Beaconfield Terrace Unit 1
- 13 Burnt Woods Ct
- 20333 Century Blvd
- 12708 Found Stone Rd
- 13118 Pickering Dr
- 13606 Deerwater Dr
- 20221 Shipley Terrace Unit 2-A-10
- 20221 Shipley Terrace
- 20206 Waterside Dr
