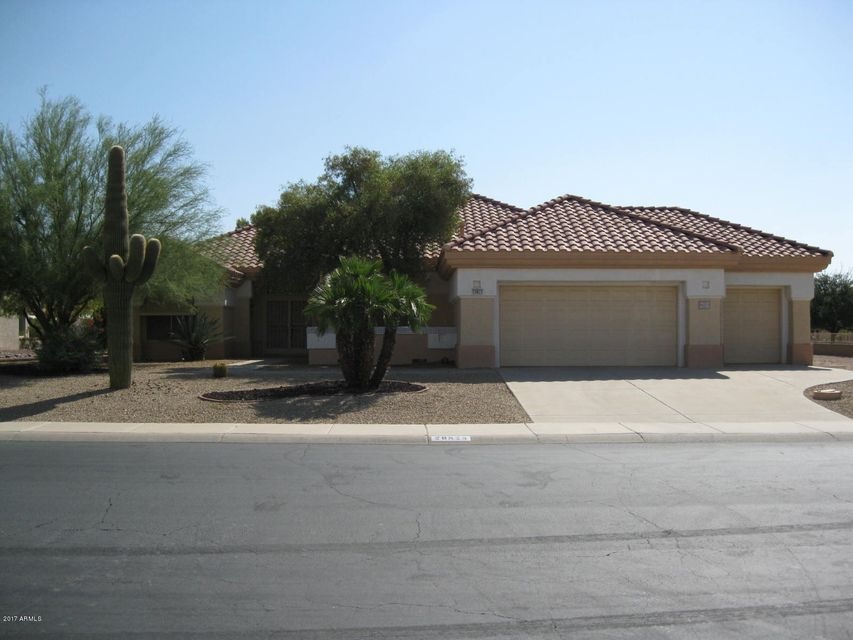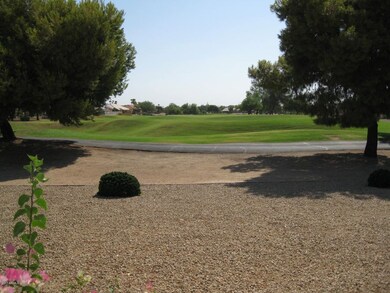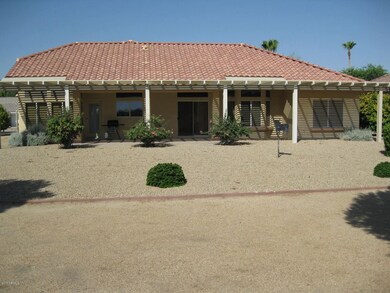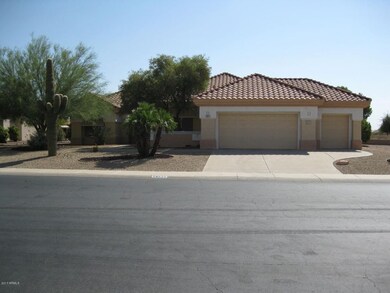
20825 N Limousine Dr Sun City West, AZ 85375
Highlights
- On Golf Course
- Heated Spa
- Golf Cart Garage
- Fitness Center
- Clubhouse
- Tennis Courts
About This Home
As of April 2025Here's a great opportunity to own a golf course property in Sun City West with a patio view that looks all the way down the fairway of #11 at Trail Ridge GC. You'll want to put your own personal touches on this spacious 2-bedroom + den, 2 1/2 bath home, which has over 2000 sq ft. All appliances are included, and home features stuccoed exterior, tile roof, golf cart garage, dual-pane windows and easy access to Grand Avenue. Here's your chance to own a golf course property with a great view, and enjoy all the amenities Sun City West has to offer. See it today!
Home Details
Home Type
- Single Family
Est. Annual Taxes
- $2,115
Year Built
- Built in 1993
Lot Details
- 0.3 Acre Lot
- On Golf Course
- Desert faces the front and back of the property
- Front and Back Yard Sprinklers
HOA Fees
- $37 Monthly HOA Fees
Parking
- 2.5 Car Direct Access Garage
- Garage Door Opener
- Golf Cart Garage
Home Design
- Wood Frame Construction
- Tile Roof
- Stucco
Interior Spaces
- 2,015 Sq Ft Home
- 1-Story Property
- Ceiling height of 9 feet or more
- Ceiling Fan
- Skylights
- Double Pane Windows
Kitchen
- Eat-In Kitchen
- Gas Cooktop
- Built-In Microwave
- Dishwasher
Flooring
- Carpet
- Tile
Bedrooms and Bathrooms
- 2 Bedrooms
- Walk-In Closet
- Primary Bathroom is a Full Bathroom
- 2.5 Bathrooms
- Dual Vanity Sinks in Primary Bathroom
- Bathtub With Separate Shower Stall
Laundry
- Laundry in Garage
- Dryer
- Washer
Pool
- Heated Spa
- Heated Pool
Schools
- Adult Elementary And Middle School
- Adult High School
Utilities
- Refrigerated Cooling System
- Heating System Uses Natural Gas
- Cable TV Available
Additional Features
- Grab Bar In Bathroom
- Covered patio or porch
Listing and Financial Details
- Tax Lot 34
- Assessor Parcel Number 232-20-851
Community Details
Overview
- Built by Del Webb
- Sun City West 48 Lot 1 159 Tr A Subdivision, P2606 Floorplan
Amenities
- Clubhouse
- Recreation Room
Recreation
- Golf Course Community
- Tennis Courts
- Racquetball
- Community Playground
- Fitness Center
- Heated Community Pool
- Community Spa
- Bike Trail
Map
Home Values in the Area
Average Home Value in this Area
Property History
| Date | Event | Price | Change | Sq Ft Price |
|---|---|---|---|---|
| 04/21/2025 04/21/25 | Sold | $600,000 | -3.2% | $298 / Sq Ft |
| 04/14/2025 04/14/25 | Pending | -- | -- | -- |
| 03/27/2025 03/27/25 | Price Changed | $619,950 | 0.0% | $308 / Sq Ft |
| 02/28/2025 02/28/25 | Price Changed | $619,999 | -2.4% | $308 / Sq Ft |
| 01/16/2025 01/16/25 | For Sale | $634,999 | +64.9% | $315 / Sq Ft |
| 07/07/2023 07/07/23 | Off Market | $385,000 | -- | -- |
| 08/15/2019 08/15/19 | Sold | $385,000 | 0.0% | $191 / Sq Ft |
| 07/13/2019 07/13/19 | Pending | -- | -- | -- |
| 06/29/2019 06/29/19 | Price Changed | $385,000 | -2.5% | $191 / Sq Ft |
| 06/12/2019 06/12/19 | For Sale | $395,000 | +58.0% | $196 / Sq Ft |
| 07/19/2017 07/19/17 | Sold | $250,000 | 0.0% | $124 / Sq Ft |
| 07/03/2017 07/03/17 | Pending | -- | -- | -- |
| 07/03/2017 07/03/17 | For Sale | $250,000 | -- | $124 / Sq Ft |
Tax History
| Year | Tax Paid | Tax Assessment Tax Assessment Total Assessment is a certain percentage of the fair market value that is determined by local assessors to be the total taxable value of land and additions on the property. | Land | Improvement |
|---|---|---|---|---|
| 2025 | $2,617 | $38,512 | -- | -- |
| 2024 | $2,526 | $36,678 | -- | -- |
| 2023 | $2,526 | $42,100 | $8,420 | $33,680 |
| 2022 | $2,365 | $34,310 | $6,860 | $27,450 |
| 2021 | $2,466 | $32,780 | $6,550 | $26,230 |
| 2020 | $2,405 | $31,850 | $6,370 | $25,480 |
| 2019 | $2,356 | $29,170 | $5,830 | $23,340 |
| 2018 | $2,267 | $27,370 | $5,470 | $21,900 |
| 2017 | $2,210 | $26,660 | $5,330 | $21,330 |
| 2016 | $1,297 | $25,500 | $5,100 | $20,400 |
| 2015 | $2,030 | $24,080 | $4,810 | $19,270 |
Mortgage History
| Date | Status | Loan Amount | Loan Type |
|---|---|---|---|
| Open | $185,000 | New Conventional | |
| Open | $285,000 | Seller Take Back | |
| Previous Owner | $60,000 | No Value Available |
Deed History
| Date | Type | Sale Price | Title Company |
|---|---|---|---|
| Warranty Deed | $385,000 | First American Title Ins Co | |
| Warranty Deed | $250,000 | First American Title Insuran |
Similar Homes in Sun City West, AZ
Source: Arizona Regional Multiple Listing Service (ARMLS)
MLS Number: 5628295
APN: 232-20-851
- 15717 W Whitewood Dr
- 15621 W Sky Hawk Dr
- 21402 N 158th Dr
- 14936 W Yosemite Dr
- 15560 W Clear Canyon Dr
- 20407 N Tanglewood Dr
- 15827 W Falcon Ridge Dr
- 21413 N 159th Dr
- 15704 W Sentinel Dr
- 15616 W Sentinel Dr
- 20408 N Tanglewood Dr
- 15010 W Aloha Dr
- 14908 W Alpaca Dr
- 15576 W Coral Pointe Dr
- 14909 W Alpaca Dr
- 15220 W Blue Verde Dr
- 15111 W Whitewood Dr
- 15906 W Sentinel Dr
- 16001 W Huron Dr
- 15302 W Sentinel Dr



