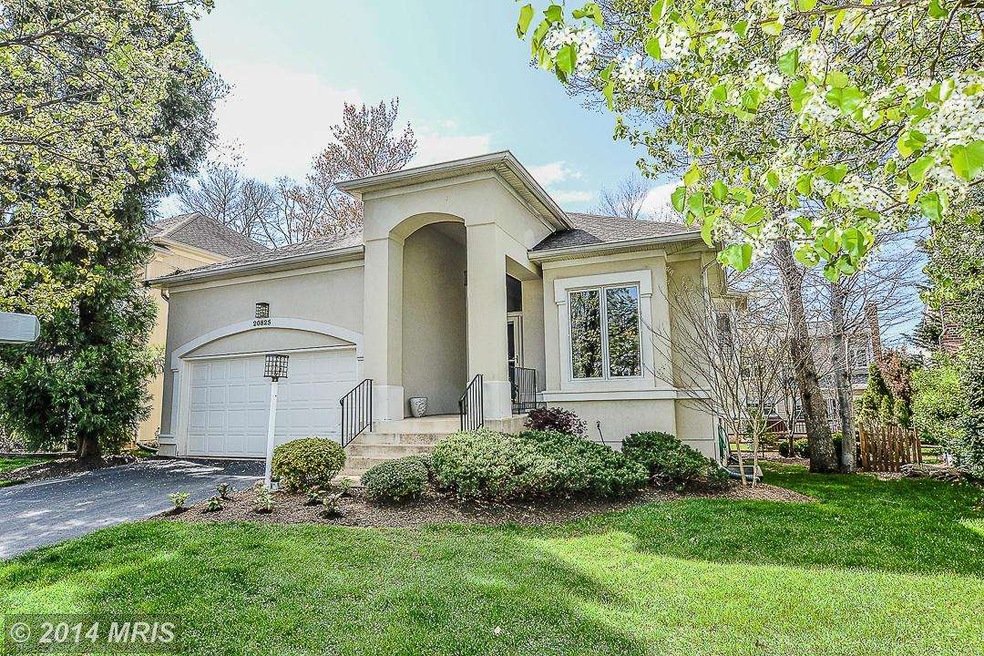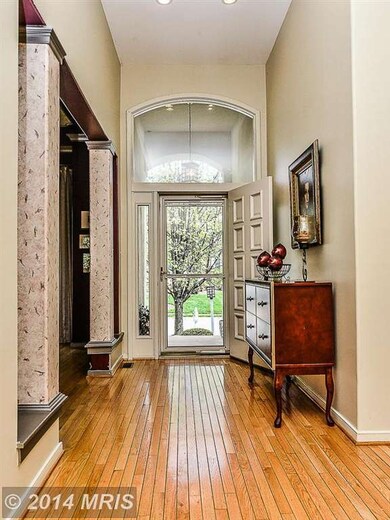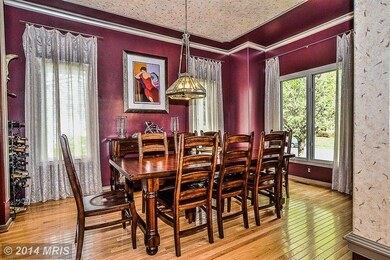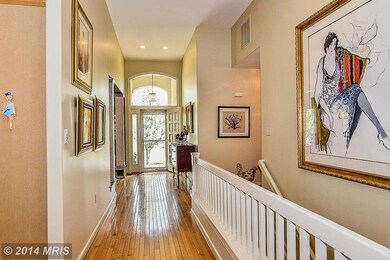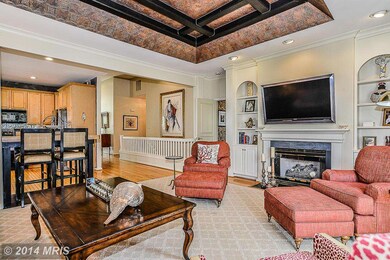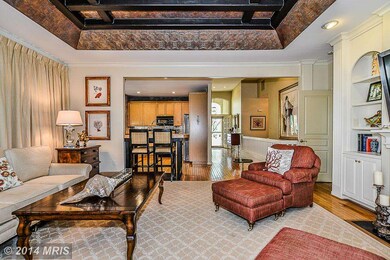
20825 Waterbeach Place Sterling, VA 20165
3
Beds
3.5
Baths
2,778
Sq Ft
5,663
Sq Ft Lot
Highlights
- Fitness Center
- Open Floorplan
- Contemporary Architecture
- Lowes Island Elementary School Rated A
- Clubhouse
- Cathedral Ceiling
About This Home
As of July 2024Stunning California contemporary home in Lowe's Island, main floor master bedroom. Florida Room off Master. Tons of upgrades throughout. Sold as soon as the "Coming Soon" sign appeared!
Home Details
Home Type
- Single Family
Est. Annual Taxes
- $6,316
Year Built
- Built in 1998
Lot Details
- 5,663 Sq Ft Lot
- Property is in very good condition
HOA Fees
- $63 Monthly HOA Fees
Parking
- 2 Car Attached Garage
- Front Facing Garage
- Garage Door Opener
- Off-Street Parking
Home Design
- Contemporary Architecture
- Stucco
Interior Spaces
- Property has 2 Levels
- Open Floorplan
- Built-In Features
- Crown Molding
- Tray Ceiling
- Cathedral Ceiling
- Ceiling Fan
- Recessed Lighting
- Fireplace With Glass Doors
- Window Treatments
- French Doors
- Family Room
- Dining Room
- Game Room
- Sun or Florida Room
- Wood Flooring
Kitchen
- Breakfast Area or Nook
- Gas Oven or Range
- Microwave
- Ice Maker
- Dishwasher
- Disposal
Bedrooms and Bathrooms
- 3 Bedrooms | 1 Main Level Bedroom
- En-Suite Primary Bedroom
- En-Suite Bathroom
Laundry
- Laundry Room
- Dryer
- Washer
- Laundry Chute
Finished Basement
- Heated Basement
- Sump Pump
- Basement Windows
Utilities
- Forced Air Heating and Cooling System
- Natural Gas Water Heater
Listing and Financial Details
- Tax Lot 142
- Assessor Parcel Number 007400892000
Community Details
Overview
- Association fees include management, insurance, pool(s), snow removal, trash
- Built by JAGUAR
- Cascades Subdivision, Carmel Floorplan
- The community has rules related to covenants
Amenities
- Common Area
- Clubhouse
- Community Center
Recreation
- Tennis Courts
- Community Playground
- Fitness Center
- Community Pool
- Jogging Path
- Bike Trail
Map
Create a Home Valuation Report for This Property
The Home Valuation Report is an in-depth analysis detailing your home's value as well as a comparison with similar homes in the area
Home Values in the Area
Average Home Value in this Area
Property History
| Date | Event | Price | Change | Sq Ft Price |
|---|---|---|---|---|
| 07/18/2024 07/18/24 | Sold | $900,000 | 0.0% | $314 / Sq Ft |
| 06/28/2024 06/28/24 | For Sale | $900,000 | +50.0% | $314 / Sq Ft |
| 05/23/2014 05/23/14 | Sold | $600,000 | 0.0% | $216 / Sq Ft |
| 04/25/2014 04/25/14 | Pending | -- | -- | -- |
| 04/25/2014 04/25/14 | For Sale | $600,000 | -- | $216 / Sq Ft |
Source: Bright MLS
Tax History
| Year | Tax Paid | Tax Assessment Tax Assessment Total Assessment is a certain percentage of the fair market value that is determined by local assessors to be the total taxable value of land and additions on the property. | Land | Improvement |
|---|---|---|---|---|
| 2024 | $6,495 | $750,910 | $248,800 | $502,110 |
| 2023 | $6,098 | $696,870 | $243,800 | $453,070 |
| 2022 | $6,173 | $693,570 | $238,800 | $454,770 |
| 2021 | $6,173 | $629,890 | $216,400 | $413,490 |
| 2020 | $6,078 | $587,260 | $206,400 | $380,860 |
| 2019 | $5,800 | $554,980 | $206,400 | $348,580 |
| 2018 | $5,838 | $538,090 | $206,400 | $331,690 |
| 2017 | $6,031 | $536,080 | $206,400 | $329,680 |
| 2016 | $6,644 | $580,230 | $0 | $0 |
| 2015 | $6,356 | $353,620 | $0 | $353,620 |
| 2014 | $6,033 | $315,980 | $0 | $315,980 |
Source: Public Records
Mortgage History
| Date | Status | Loan Amount | Loan Type |
|---|---|---|---|
| Open | $840,750 | New Conventional | |
| Previous Owner | $480,000 | New Conventional | |
| Previous Owner | $269,200 | Adjustable Rate Mortgage/ARM | |
| Previous Owner | $274,320 | New Conventional |
Source: Public Records
Deed History
| Date | Type | Sale Price | Title Company |
|---|---|---|---|
| Warranty Deed | $900,000 | Commonwealth Land Title | |
| Warranty Deed | $600,000 | -- |
Source: Public Records
Similar Homes in Sterling, VA
Source: Bright MLS
MLS Number: 1002953494
APN: 007-40-0892
Nearby Homes
- 47712 League Ct
- 500 Seneca Green Way
- 47616 Watkins Island Square
- 326 Canterwood Ln
- 47702 Bowline Terrace
- 20656 Sound Terrace
- 322 Canterwood Ln
- 20804 Noble Terrace Unit 208
- 20751 Royal Palace Square Unit 210
- 20751 Royal Palace Square Unit 104
- 47635 Weatherburn Terrace Unit 57
- 11819 Brockman Ln
- 47748 Allegheny Cir
- 47434 Place
- 20496 Tappahannock Place
- 20907 Chippoaks Forest Cir
- 47382 Sterdley Falls Terrace
- 47348 Blackwater Falls Terrace
- 20705 Waterfall Branch Terrace
- 47424 River Crest St
