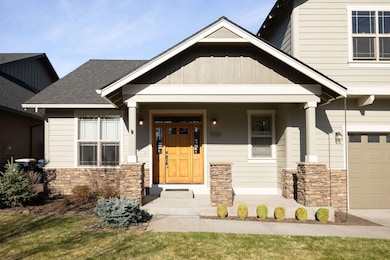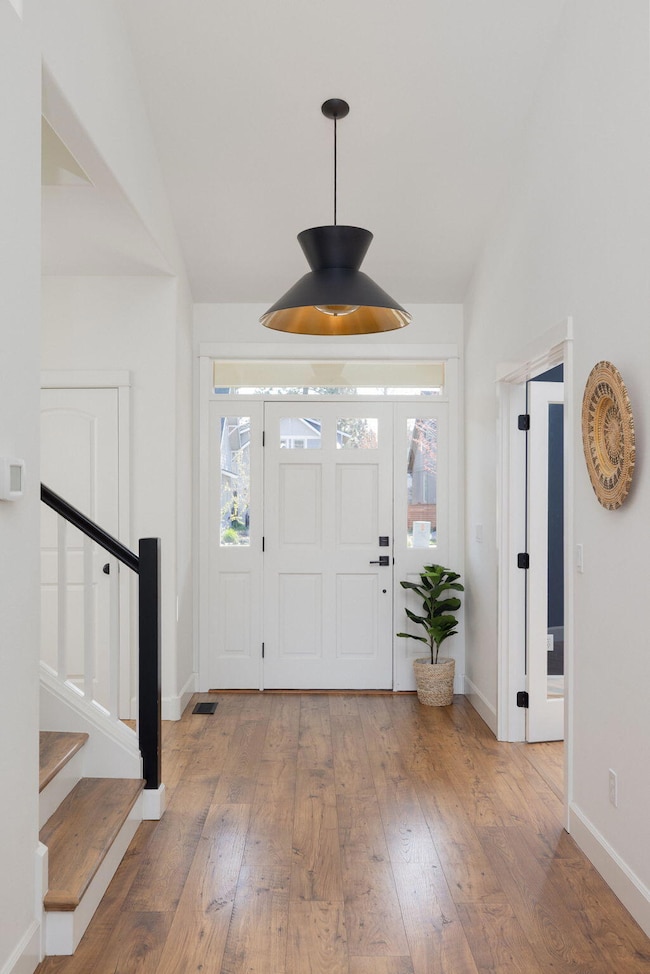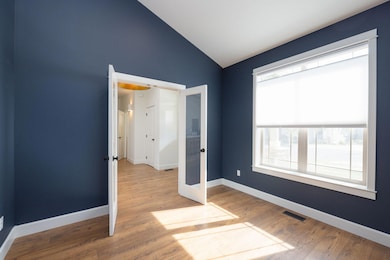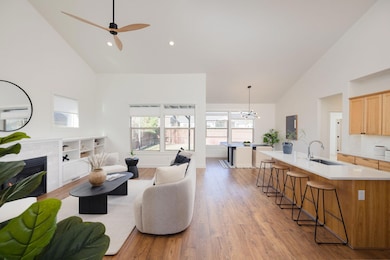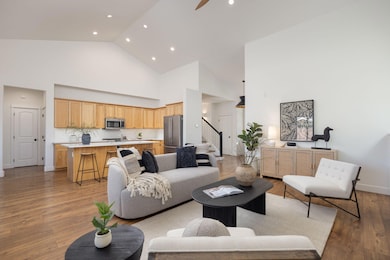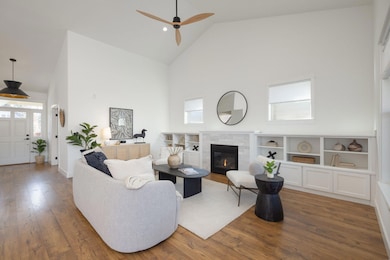
2083 NW Shiraz Ct Bend, OR 97701
Summit West NeighborhoodEstimated payment $6,344/month
Highlights
- Open Floorplan
- Northwest Architecture
- Wood Flooring
- William E. Miller Elementary School Rated A-
- Vaulted Ceiling
- Main Floor Primary Bedroom
About This Home
This recently updated NW Craftsman home sits on an oversized city lot just west of Northwest Crossing on a quiet cul-de-sac street, near coveted Shevlin & Discovery Park. W/ new roof & paint this turnkey light & bright home features open floor plan, vaulted ceilings, dedicated office room, an expansive living area, great for entertaining. The updated kitchen includes modern finishes, such as quartz counter tops & backsplash, kitchen island w/ breakfast bar seating. The Primary bedroom is on the main level w/ a spacious primary bathroom w/ dual vanity's, soaking tub & walk in closet. Upstairs features two guest bedrooms, a bathroom and large bonus room. The 3 car garage has a built in exercise room or secondary office. The backyard is fully fenced & landscaped w/ covered patio, & hot tub.
Home Details
Home Type
- Single Family
Est. Annual Taxes
- $5,812
Year Built
- Built in 2005
Lot Details
- 6,098 Sq Ft Lot
- Fenced
- Landscaped
- Level Lot
- Front and Back Yard Sprinklers
- Sprinklers on Timer
- Property is zoned RS, RS
Parking
- 3 Car Attached Garage
- Driveway
Home Design
- Northwest Architecture
- Traditional Architecture
- Stem Wall Foundation
- Frame Construction
- Composition Roof
Interior Spaces
- 2,296 Sq Ft Home
- 2-Story Property
- Open Floorplan
- Vaulted Ceiling
- Ceiling Fan
- Gas Fireplace
- Double Pane Windows
- Vinyl Clad Windows
- Great Room with Fireplace
- Home Office
- Bonus Room
- Neighborhood Views
- Laundry Room
Kitchen
- Breakfast Area or Nook
- Breakfast Bar
- Double Oven
- Range
- Microwave
- Dishwasher
- Kitchen Island
- Tile Countertops
- Disposal
Flooring
- Wood
- Carpet
- Tile
Bedrooms and Bathrooms
- 3 Bedrooms
- Primary Bedroom on Main
- Linen Closet
- Walk-In Closet
- Double Vanity
- Bathtub with Shower
- Solar Tube
Home Security
- Carbon Monoxide Detectors
- Fire and Smoke Detector
Outdoor Features
- Enclosed patio or porch
Schools
- William E Miller Elementary School
- Pacific Crest Middle School
- Summit High School
Utilities
- Forced Air Heating and Cooling System
- Heating System Uses Natural Gas
- Natural Gas Connected
- Water Heater
- Cable TV Available
Community Details
- No Home Owners Association
- Shevlin Crest Subdivision
Listing and Financial Details
- Exclusions: Refrigerator
- Assessor Parcel Number 243429
Map
Home Values in the Area
Average Home Value in this Area
Tax History
| Year | Tax Paid | Tax Assessment Tax Assessment Total Assessment is a certain percentage of the fair market value that is determined by local assessors to be the total taxable value of land and additions on the property. | Land | Improvement |
|---|---|---|---|---|
| 2024 | $5,812 | $347,130 | -- | -- |
| 2023 | $5,388 | $337,020 | $0 | $0 |
| 2022 | $5,027 | $317,680 | $0 | $0 |
| 2021 | $5,034 | $308,430 | $0 | $0 |
| 2020 | $4,776 | $308,430 | $0 | $0 |
| 2019 | $4,643 | $299,450 | $0 | $0 |
| 2018 | $4,512 | $290,730 | $0 | $0 |
| 2017 | $4,380 | $282,270 | $0 | $0 |
| 2016 | $4,177 | $274,050 | $0 | $0 |
| 2015 | $4,061 | $266,070 | $0 | $0 |
| 2014 | $3,942 | $258,330 | $0 | $0 |
Property History
| Date | Event | Price | Change | Sq Ft Price |
|---|---|---|---|---|
| 04/23/2025 04/23/25 | Pending | -- | -- | -- |
| 04/18/2025 04/18/25 | For Sale | $1,049,995 | +12.9% | $457 / Sq Ft |
| 10/22/2021 10/22/21 | Sold | $930,000 | -1.0% | $405 / Sq Ft |
| 08/23/2021 08/23/21 | Pending | -- | -- | -- |
| 08/19/2021 08/19/21 | For Sale | $939,000 | +26.9% | $409 / Sq Ft |
| 12/01/2020 12/01/20 | Sold | $740,000 | +2.8% | $322 / Sq Ft |
| 10/26/2020 10/26/20 | Pending | -- | -- | -- |
| 10/22/2020 10/22/20 | For Sale | $719,500 | +19.9% | $313 / Sq Ft |
| 04/25/2018 04/25/18 | Sold | $600,000 | -0.7% | $261 / Sq Ft |
| 03/12/2018 03/12/18 | Pending | -- | -- | -- |
| 03/08/2018 03/08/18 | For Sale | $604,442 | +24.6% | $263 / Sq Ft |
| 04/21/2016 04/21/16 | Sold | $485,000 | -7.6% | $211 / Sq Ft |
| 03/15/2016 03/15/16 | Pending | -- | -- | -- |
| 12/21/2015 12/21/15 | For Sale | $525,000 | -- | $229 / Sq Ft |
Deed History
| Date | Type | Sale Price | Title Company |
|---|---|---|---|
| Warranty Deed | $930,000 | First American Title | |
| Warranty Deed | $740,000 | First American Title | |
| Warranty Deed | $600,000 | Western Title & Escrow | |
| Warranty Deed | $485,000 | Amerititle | |
| Warranty Deed | -- | First Amer Title Ins Co Or |
Mortgage History
| Date | Status | Loan Amount | Loan Type |
|---|---|---|---|
| Previous Owner | $680,000 | New Conventional | |
| Previous Owner | $400,000 | New Conventional | |
| Previous Owner | $592,185 | New Conventional | |
| Previous Owner | $100,000 | Credit Line Revolving | |
| Previous Owner | $388,000 | New Conventional | |
| Previous Owner | $320,000 | Construction |
Similar Homes in Bend, OR
Source: Central Oregon Association of REALTORS®
MLS Number: 220199926
APN: 243429
- 2296 NW Skyline Ranch Rd
- 2058 NW Pinot Ct
- 2077 NW Lobinie Ct
- 2926 NW Chianti Ln
- 2302 NW Brickyard St
- 2927 NW Celilo Ln
- 2341 NW Brickyard St
- 2239 NW Brickyard St
- 3124 NW Shevlin Meadow Dr
- 3003 NW Celilo Ln
- 2242 NW Reserve Camp Ct
- 1931 NW Fields St
- 2724 NW Shields Dr
- 2419 NW Morningwood Way
- 3114 NW Celilo Ln
- 1834 NW Fields St
- 1595 NW Mt Washington Dr
- 62452 Mcclain Dr
- 3138 NW Celilo Ln
- 2720 NW Lemhi Pass Dr

