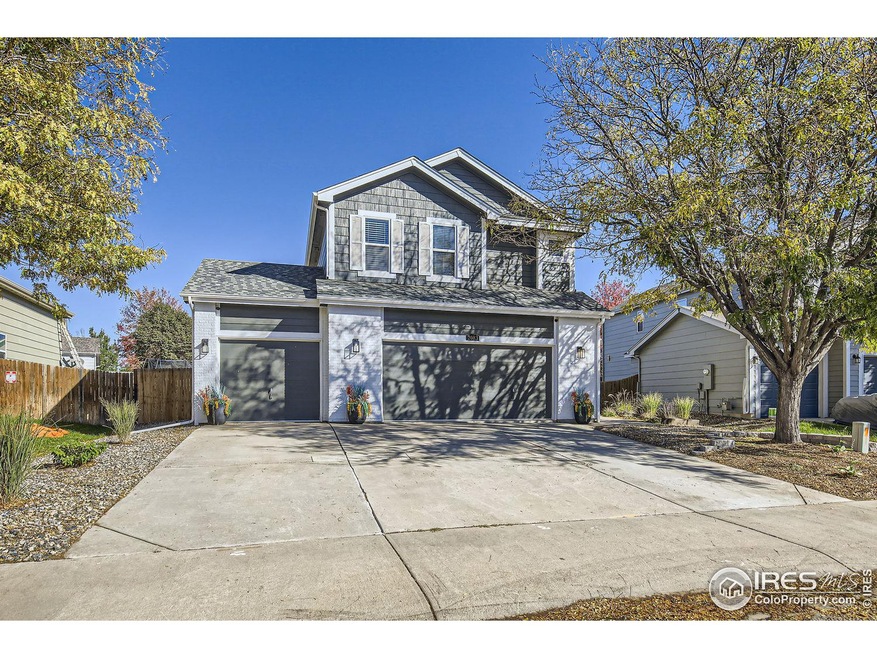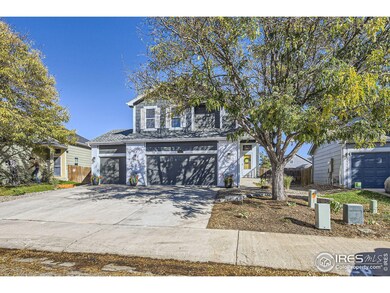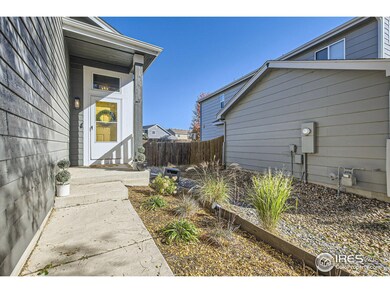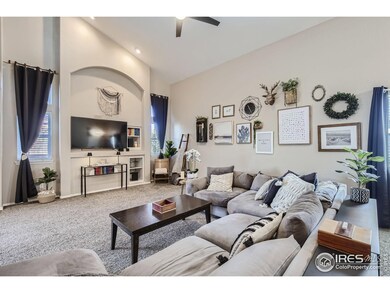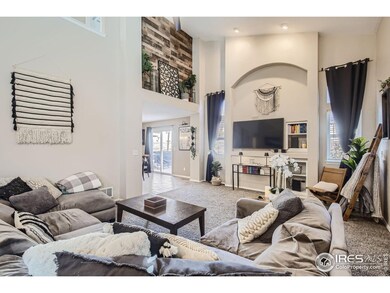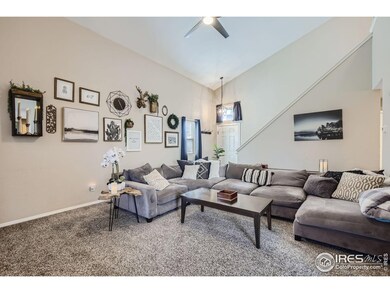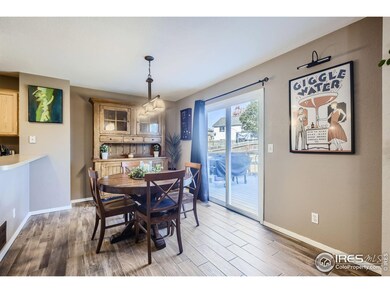
2083 Village Dr Milliken, CO 80543
Highlights
- Spa
- Deck
- Cathedral Ceiling
- City View
- Contemporary Architecture
- 3 Car Attached Garage
About This Home
As of November 2024Welcome home to 2083 Village Dr in Milliken's quiet Settlers Village community! Wood-look tile flooring on the main level, newer carpet roof & neutral tones. The main level features a large vaulted & open family room built-ins & lots of bright windows. The upgraded, eat-in kitchen is well equipped with lots of cabinetry, large pantry & a peninsula island. Upstairs you'll find a large hall full bath, 3 bedrooms including the vaulted master suite with en-suite bathroom with dual-sink vanity, tub/shower & walk-in closet. The basement is partially finished with a spacious bedroom & plenty of storage. Enjoy the outdoors in the expansive backyard with composite deck, perfect for al fresco dining, large yard & storage shed. 3 car garage! Walking distance to Ehrlich Park & Sappington Park. Conveniently located with easy access to schools, shopping, & CO-60.
Last Buyer's Agent
Laura Muse
Home Details
Home Type
- Single Family
Est. Annual Taxes
- $2,715
Year Built
- Built in 2002
Lot Details
- 8,250 Sq Ft Lot
- Southwest Facing Home
- Wood Fence
- Level Lot
- Sprinkler System
HOA Fees
- $17 Monthly HOA Fees
Parking
- 3 Car Attached Garage
- Garage Door Opener
Home Design
- Contemporary Architecture
- Brick Veneer
- Composition Roof
- Wood Siding
Interior Spaces
- 1,878 Sq Ft Home
- 2-Story Property
- Cathedral Ceiling
- Ceiling Fan
- Double Pane Windows
- Window Treatments
- City Views
- Washer and Dryer Hookup
Kitchen
- Eat-In Kitchen
- Electric Oven or Range
- Microwave
- Dishwasher
Flooring
- Carpet
- Tile
Bedrooms and Bathrooms
- 4 Bedrooms
- Walk-In Closet
- Primary Bathroom is a Full Bathroom
Basement
- Basement Fills Entire Space Under The House
- Sump Pump
- Laundry in Basement
Outdoor Features
- Spa
- Deck
- Outdoor Storage
Schools
- Milliken Elementary And Middle School
- Johnstown High School
Utilities
- Forced Air Heating and Cooling System
Listing and Financial Details
- Assessor Parcel Number R0793301
Community Details
Overview
- Association fees include common amenities, management
- Settlers Village Subdivision
Recreation
- Park
Map
Home Values in the Area
Average Home Value in this Area
Property History
| Date | Event | Price | Change | Sq Ft Price |
|---|---|---|---|---|
| 11/26/2024 11/26/24 | Sold | $458,000 | +1.8% | $244 / Sq Ft |
| 10/16/2024 10/16/24 | For Sale | $450,000 | +5.0% | $240 / Sq Ft |
| 10/07/2021 10/07/21 | Off Market | $428,500 | -- | -- |
| 07/09/2021 07/09/21 | Sold | $428,500 | +12.8% | $228 / Sq Ft |
| 05/31/2021 05/31/21 | Pending | -- | -- | -- |
| 05/27/2021 05/27/21 | For Sale | $380,000 | -- | $202 / Sq Ft |
Tax History
| Year | Tax Paid | Tax Assessment Tax Assessment Total Assessment is a certain percentage of the fair market value that is determined by local assessors to be the total taxable value of land and additions on the property. | Land | Improvement |
|---|---|---|---|---|
| 2024 | $2,715 | $29,890 | $5,360 | $24,530 |
| 2023 | $2,715 | $30,180 | $5,410 | $24,770 |
| 2022 | $2,845 | $23,730 | $4,870 | $18,860 |
| 2021 | $2,879 | $22,730 | $5,010 | $17,720 |
| 2020 | $2,572 | $20,770 | $4,650 | $16,120 |
| 2019 | $2,041 | $20,770 | $4,650 | $16,120 |
| 2018 | $1,857 | $18,350 | $3,600 | $14,750 |
| 2017 | $1,838 | $18,350 | $3,600 | $14,750 |
| 2016 | $1,601 | $15,770 | $3,180 | $12,590 |
| 2015 | $1,614 | $15,770 | $3,180 | $12,590 |
| 2014 | $1,214 | $11,970 | $2,390 | $9,580 |
Mortgage History
| Date | Status | Loan Amount | Loan Type |
|---|---|---|---|
| Open | $17,911 | New Conventional | |
| Closed | $17,911 | New Conventional | |
| Open | $447,789 | FHA | |
| Closed | $447,789 | FHA | |
| Previous Owner | $500,000,000 | New Conventional | |
| Previous Owner | $405,945 | New Conventional | |
| Previous Owner | $314,204 | FHA | |
| Previous Owner | $235,000 | New Conventional | |
| Previous Owner | $206,800 | New Conventional | |
| Previous Owner | $26,127 | Unknown | |
| Previous Owner | $204,050 | No Value Available |
Deed History
| Date | Type | Sale Price | Title Company |
|---|---|---|---|
| Warranty Deed | $458,000 | First American Title | |
| Warranty Deed | $458,000 | First American Title | |
| Warranty Deed | $428,500 | Fidelity National Title | |
| Warranty Deed | $320,000 | Calatlantic Title | |
| Special Warranty Deed | $210,412 | -- |
Similar Homes in Milliken, CO
Source: IRES MLS
MLS Number: 1021119
APN: R0793301
- 2013 Village Dr
- 707 S Prairie Dr
- 2460 Brookstone Dr Unit E
- 2460 Brookstone Dr Unit D
- 2460 Brookstone Dr Unit C
- 2460 Brookstone Dr Unit B
- 2460 Brookstone Dr Unit A
- 2480 Brookstone Dr Unit C
- 729 S Depot Dr
- 2500 Brookstone Dr Unit B
- 2532 Stage Coach Dr
- 2481 Stage Coach Dr Unit B
- 845 Pioneer Dr
- 870 Village Dr
- 2621 Stage Coach Dr Unit A
- 848 Depot Dr
- 914 Pioneer Dr
- 922 Settlers Dr
- 00 Tbd
- 2089 Wagon Train Dr
