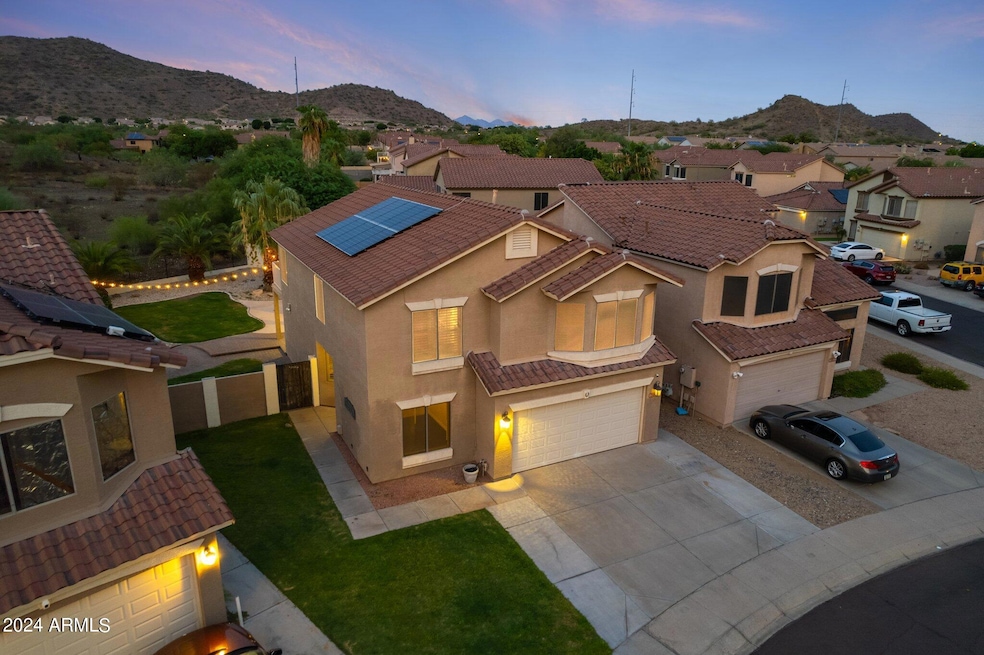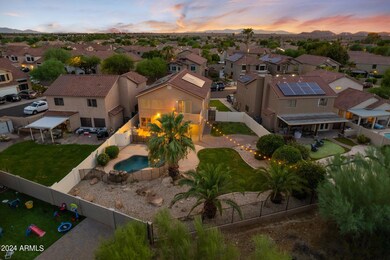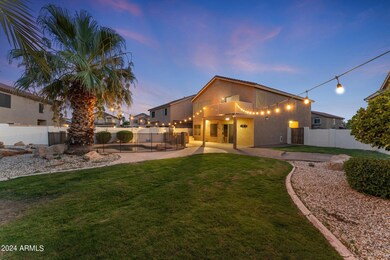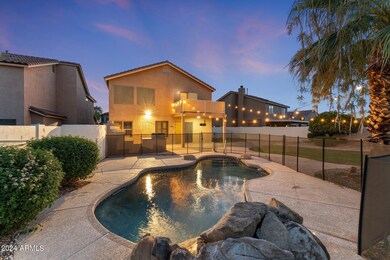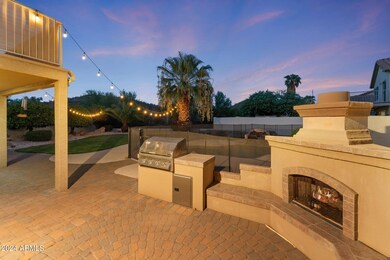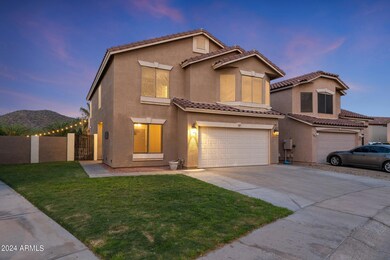
20831 N 10th St Phoenix, AZ 85024
Happy Valley NeighborhoodHighlights
- Private Pool
- Mountain View
- Covered patio or porch
- Solar Power System
- Outdoor Fireplace
- Balcony
About This Home
As of December 2024Very recent closed sale in Arroyo Rojo similar sqft, no pool, or preserve view to the back sold for $649K. Nestled in a vibrant community this exceptional home boasts 4 bedrooms & 3 bathrooms, all while offering desert preserve views. The premium lot is an entertainer's dream, featuring a built-in fireplace, plumed for an outdoor kitchen, a pool with water feature, and ample space for hosting events. Inside, you'll be welcomed by an updated kitchen showcasing Quartz countertops, stainless steel appliances, and dark wood grain cabinets. The main floor also includes a full bathroom and a versatile office/den with French doors.
Upstairs, you'll discover 3 beds/2 bath, PLUS a versatile closed loft area/flex space w/2 closets. Convenient upstairs laundry. Leasing is allowed. 30 Day Min.
Last Agent to Sell the Property
Russ Lyon Sotheby's International Realty License #SA649419000

Home Details
Home Type
- Single Family
Est. Annual Taxes
- $2,455
Year Built
- Built in 1997
Lot Details
- 7,574 Sq Ft Lot
- Desert faces the front and back of the property
- Block Wall Fence
- Front and Back Yard Sprinklers
- Sprinklers on Timer
- Grass Covered Lot
HOA Fees
- $42 Monthly HOA Fees
Parking
- 2 Car Garage
- Garage Door Opener
Home Design
- Wood Frame Construction
- Tile Roof
- Stucco
Interior Spaces
- 2,212 Sq Ft Home
- 2-Story Property
- Ceiling height of 9 feet or more
- Ceiling Fan
- Fireplace
- Double Pane Windows
- Mountain Views
Kitchen
- Kitchen Updated in 2023
- Eat-In Kitchen
- Built-In Microwave
- Kitchen Island
Flooring
- Laminate
- Tile
Bedrooms and Bathrooms
- 4 Bedrooms
- Primary Bathroom is a Full Bathroom
- 3 Bathrooms
- Dual Vanity Sinks in Primary Bathroom
Outdoor Features
- Private Pool
- Balcony
- Covered patio or porch
- Outdoor Fireplace
- Built-In Barbecue
Schools
- Esperanza Elementary School
- Deer Valley Middle School
- Barry Goldwater High School
Utilities
- Refrigerated Cooling System
- Heating Available
- High Speed Internet
- Cable TV Available
Additional Features
- Solar Power System
- Property is near a bus stop
Listing and Financial Details
- Tax Lot 148
- Assessor Parcel Number 213-05-628
Community Details
Overview
- Association fees include ground maintenance
- J. Squared Property Association, Phone Number (623) 251-5260
- Built by Trend Homes
- Arroyo Rojo Subdivision
Recreation
- Community Playground
- Bike Trail
Map
Home Values in the Area
Average Home Value in this Area
Property History
| Date | Event | Price | Change | Sq Ft Price |
|---|---|---|---|---|
| 12/26/2024 12/26/24 | Sold | $600,000 | -2.4% | $271 / Sq Ft |
| 11/10/2024 11/10/24 | Pending | -- | -- | -- |
| 10/19/2024 10/19/24 | Price Changed | $615,000 | -1.6% | $278 / Sq Ft |
| 09/25/2024 09/25/24 | Price Changed | $625,000 | -1.6% | $283 / Sq Ft |
| 09/07/2024 09/07/24 | Price Changed | $635,000 | -2.3% | $287 / Sq Ft |
| 08/30/2024 08/30/24 | For Sale | $649,900 | +10.3% | $294 / Sq Ft |
| 01/30/2023 01/30/23 | Sold | $589,000 | -1.7% | $266 / Sq Ft |
| 12/10/2022 12/10/22 | For Sale | $599,000 | +36.1% | $271 / Sq Ft |
| 01/04/2021 01/04/21 | Sold | $440,000 | -2.0% | $202 / Sq Ft |
| 11/20/2020 11/20/20 | For Sale | $449,000 | +2.0% | $206 / Sq Ft |
| 11/20/2020 11/20/20 | Off Market | $440,000 | -- | -- |
| 11/08/2020 11/08/20 | Price Changed | $449,000 | -0.2% | $206 / Sq Ft |
| 10/25/2020 10/25/20 | For Sale | $450,000 | -- | $207 / Sq Ft |
Tax History
| Year | Tax Paid | Tax Assessment Tax Assessment Total Assessment is a certain percentage of the fair market value that is determined by local assessors to be the total taxable value of land and additions on the property. | Land | Improvement |
|---|---|---|---|---|
| 2025 | $2,497 | $29,011 | -- | -- |
| 2024 | $2,455 | $27,629 | -- | -- |
| 2023 | $2,455 | $42,120 | $8,420 | $33,700 |
| 2022 | $2,364 | $31,920 | $6,380 | $25,540 |
| 2021 | $2,469 | $29,730 | $5,940 | $23,790 |
| 2020 | $2,424 | $28,950 | $5,790 | $23,160 |
| 2019 | $2,349 | $27,280 | $5,450 | $21,830 |
| 2018 | $2,267 | $26,410 | $5,280 | $21,130 |
| 2017 | $2,189 | $24,750 | $4,950 | $19,800 |
| 2016 | $2,066 | $23,310 | $4,660 | $18,650 |
| 2015 | $1,844 | $22,980 | $4,590 | $18,390 |
Mortgage History
| Date | Status | Loan Amount | Loan Type |
|---|---|---|---|
| Open | $420,000 | New Conventional | |
| Previous Owner | $500,650 | New Conventional | |
| Previous Owner | $440,000 | VA | |
| Previous Owner | $220,000 | New Conventional | |
| Previous Owner | $221,000 | Unknown | |
| Previous Owner | $170,500 | Fannie Mae Freddie Mac | |
| Previous Owner | $127,400 | New Conventional |
Deed History
| Date | Type | Sale Price | Title Company |
|---|---|---|---|
| Warranty Deed | $600,000 | Security Title Agency | |
| Warranty Deed | $589,000 | Great American Title Agency | |
| Warranty Deed | $440,000 | Fidelity Natl Ttl Agcy Inc | |
| Interfamily Deed Transfer | -- | Great Amer Title Agency Inc | |
| Joint Tenancy Deed | $159,300 | Chicago Title Insurance Co |
Similar Homes in Phoenix, AZ
Source: Arizona Regional Multiple Listing Service (ARMLS)
MLS Number: 6749459
APN: 213-05-628
- 20638 N 11th St
- 1024 E Mohawk Dr
- Lot 5 N 7th St Unit 5
- 1023 E Escuda Dr
- 1102 E Wahalla Ln
- 1029 E Marco Polo Rd
- 905 E Marco Polo Rd
- 1018 E Tonto Ln
- 1231 E Marco Polo Rd
- 19801 N 6th Place
- 1656 E Montoya Ln
- 19601 N 7th St Unit 1032
- 19601 N 7th St Unit 1009
- 1314 E Wickieup Ln
- 19440 N 12th St
- 801 E Piute Ave
- 20436 N 17th Place
- 19601 N 14th St
- 1362 E Wickieup Ln
- 19413 N 8th St
