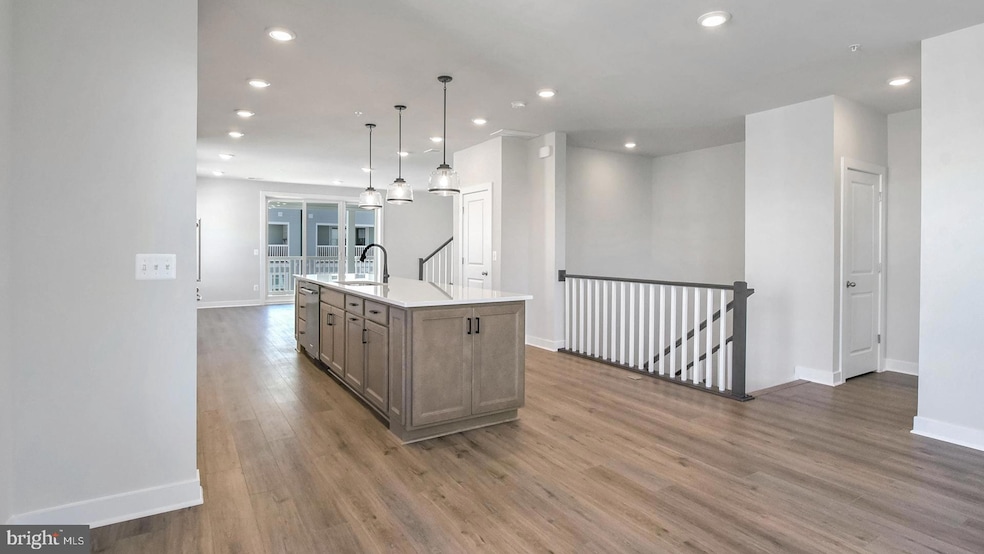
20833 Owenmore Terrace Sterling, VA 20166
Kincora NeighborhoodHighlights
- New Construction
- Open Floorplan
- Combination Kitchen and Living
- Belmont Ridge Middle Rated A
- Craftsman Architecture
- Jogging Path
About This Home
As of December 2024*OFFERING UP TO 20K IN CLOSING ASSISTANCE WITH USE OF PREFERRED LENDER AND TITLE. * MOVE-IN READY! New construction luxury 2-over-2-level condominium with a coveted garage and driveway, tucked in a private enclave of Kincora, Loudoun County’s up-and-coming town-center community. Conveniently located at the corner of Route 7 and Route 28, off Russell Branch Parkway, within 2 miles of One Loudoun and many more area hotspots. This end-unit Clarendon floorplan, designed by DRB Homes, offers over 2,300 finished square feet on 2 levels, with abundant natural light throughout. It features 3 bedrooms, 2 full bathrooms, 1 half bathroom, and a spacious covered lanai with a stacked stone linear fireplace.
The main level boasts an open floorplan with luxury vinyl plank flooring, an entertainer’s chef’s kitchen featuring a 12-foot island with quill cabinetry, highlighted by glass pendant lighting, stainless steel KitchenAid® appliances, white wall cabinetry, Miami Vena quartz countertops, and a walk-in pantry. Entertain with ease in the expansive great room, which provides direct access to the sizable, private covered lanai.
Upstairs, the luxurious primary retreat offers a sunlit, spa-inspired bathroom with a Roman shower, dual bowl vanity with Blanco Maple quartz countertops, a tray ceiling, and a spacious walk-in closet. Two generously sized secondary bedrooms provide comfortable accommodations for family and guests. The shared hall bathroom features a dual bowl vanity with Blanco Maple quartz countertops and upgraded floor-to-ceiling ceramic tile. The centrally located laundry room, complete with shelving and a convenient laundry sink, is also on the upper level.
Kincora is more than just a community—it’s the perfect combination of convenience, lifestyle, culture, and nature. Surrounded by 165 acres of walking trails and preserved, untouched landscape, Kincora will soon be home to The Northern Virginia Science Center, the National Museum of Intelligence, as well as planned national brand stores and local specialty shops—all right outside your front door. *Photos may differ from actual home and are for illustrative purposes only*
Townhouse Details
Home Type
- Townhome
Year Built
- Built in 2024 | New Construction
HOA Fees
Parking
- 1 Car Attached Garage
- Rear-Facing Garage
Home Design
- Craftsman Architecture
- Brick Exterior Construction
- Slab Foundation
- Architectural Shingle Roof
- HardiePlank Type
Interior Spaces
- 2,328 Sq Ft Home
- Property has 2 Levels
- Open Floorplan
- Recessed Lighting
- Gas Fireplace
- Family Room Off Kitchen
- Combination Kitchen and Living
Kitchen
- Built-In Oven
- Cooktop
- Microwave
- Dishwasher
- Stainless Steel Appliances
- Kitchen Island
- Disposal
Bedrooms and Bathrooms
- 3 Bedrooms
- Walk-In Closet
Schools
- Steuart W. Weller Elementary School
- Belmont Ridge Middle School
- Riverside High School
Utilities
- Forced Air Zoned Cooling and Heating System
- Programmable Thermostat
- Tankless Water Heater
Additional Features
- Balcony
- Property is in excellent condition
Listing and Financial Details
- Tax Lot 118
Community Details
Overview
- Association fees include lawn maintenance, common area maintenance, snow removal, water, sewer, trash
- Built by DRB Homes
- Kincora Subdivision, Rosslyn Floorplan
Amenities
- Common Area
Recreation
- Jogging Path
Pet Policy
- Dogs and Cats Allowed
Map
Home Values in the Area
Average Home Value in this Area
Property History
| Date | Event | Price | Change | Sq Ft Price |
|---|---|---|---|---|
| 12/31/2024 12/31/24 | Sold | $685,000 | -4.9% | $294 / Sq Ft |
| 11/27/2024 11/27/24 | Pending | -- | -- | -- |
| 11/02/2024 11/02/24 | Price Changed | $719,990 | -6.5% | $309 / Sq Ft |
| 11/02/2024 11/02/24 | Price Changed | $769,990 | +7.7% | $331 / Sq Ft |
| 10/02/2024 10/02/24 | For Sale | $714,990 | -- | $307 / Sq Ft |
Similar Homes in Sterling, VA
Source: Bright MLS
MLS Number: VALO2081162
- HOMESITE 506 Drowes Terrace
- HOMESITE 502 Drowes Terrace
- HOMESITE 507 Drowes Terrace
- Homesite 610 Drowes Terrace
- 45162 Drowes Terrace
- HOMESITE 610 Drowes Terrace
- Homesite 611 Drowes Terrace
- HOMESITE 611 Drowes Terrace
- HOMESITE 709 Temple Bar Dr
- Homesite 710 Temple Bar Dr
- Homesite 709 Temple Bar Dr
- HOMESITE 710 Temple Bar Dr
- Homesite 508 Drowes Terrace
- 20719 Heron Landing Dr
- 45210 Lettermore Square
- 45191 Russell Branch Pkwy
- 20800 Duxbury Terrace
- 20798 Duxbury Terrace
- 20661 Newcomb Terrace
- 20330 Beechwood Terrace Unit 202






