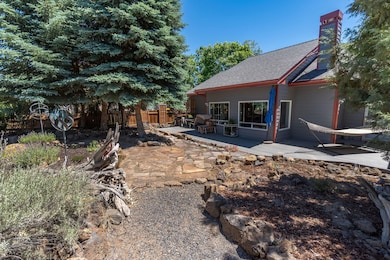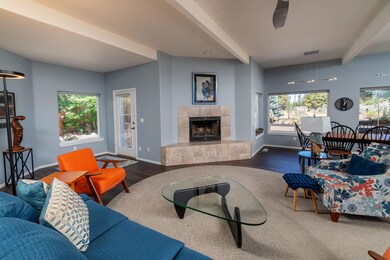
Highlights
- RV or Boat Storage in Community
- Deck
- Ranch Style House
- Open Floorplan
- Territorial View
- Granite Countertops
About This Home
As of March 2025Welcome to this beautifully updated & charming single level home in desirable Starwood. Located within 15 minutes of downtown Bend on a spacious .24 acre lot in Tumalo, Starwood is a unique and highly sought after subdivision offering parks, open space and trails throughout the neighborhood. The home is perfectly situated on a quiet street, offering the ease of single level living and boasting a modern open layout, stylish finishes and natural light. The renovated kitchen features sleek quartz countertops, stainless steel appliances and ample cabinetry, making meal prep a breeze. The primary suite offers a peaceful retreat with an updated (handicap accessible) bathroom. Two additional bedrooms provide flexibility for guests, a home office and/or hobbies. Step outside to enjoy the spacious & naturally landscaped low maintenance yard that backs to open space for ultimate privacy. Fences allowed. Home is steel framed. Schedule your private showing today to see this outstanding property!
Last Agent to Sell the Property
John L Scott Bend Brokerage Phone: 541-317-0123 License #200311006

Home Details
Home Type
- Single Family
Est. Annual Taxes
- $4,323
Year Built
- Built in 1993
Lot Details
- 10,454 Sq Ft Lot
- Xeriscape Landscape
- Native Plants
- Level Lot
- Front and Back Yard Sprinklers
- Sprinklers on Timer
- Property is zoned MUA 10S, MUA 10S
HOA Fees
Parking
- 2 Car Attached Garage
- Driveway
- On-Street Parking
Home Design
- Ranch Style House
- Stem Wall Foundation
- Steel Frame
- Composition Roof
Interior Spaces
- 2,013 Sq Ft Home
- Open Floorplan
- Ceiling Fan
- Wood Burning Fireplace
- Self Contained Fireplace Unit Or Insert
- Vinyl Clad Windows
- Living Room with Fireplace
- Territorial Views
Kitchen
- Eat-In Kitchen
- Breakfast Bar
- Oven
- Range Hood
- Microwave
- Dishwasher
- Granite Countertops
- Disposal
Flooring
- Carpet
- Laminate
- Tile
Bedrooms and Bathrooms
- 3 Bedrooms
- Linen Closet
- Walk-In Closet
- 2 Full Bathrooms
- Double Vanity
- Bathtub with Shower
- Bathtub Includes Tile Surround
Laundry
- Laundry Room
- Dryer
- Washer
Home Security
- Carbon Monoxide Detectors
- Fire and Smoke Detector
Accessible Home Design
- Accessible Full Bathroom
- Accessible Bedroom
Outdoor Features
- Deck
- Patio
Schools
- North Star Elementary School
- Sky View Middle School
- Mountain View Sr High School
Utilities
- Forced Air Heating and Cooling System
- Heating System Uses Wood
- Heat Pump System
- Private Water Source
- Water Heater
- Private Sewer
- Cable TV Available
Listing and Financial Details
- Exclusions: owners personal property
- Legal Lot and Block 03000 / 10
- Assessor Parcel Number 166479
Community Details
Overview
- Starwood Subdivision
- The community has rules related to covenants, conditions, and restrictions
Recreation
- RV or Boat Storage in Community
- Community Playground
- Park
- Trails
Map
Home Values in the Area
Average Home Value in this Area
Property History
| Date | Event | Price | Change | Sq Ft Price |
|---|---|---|---|---|
| 03/31/2025 03/31/25 | Sold | $716,500 | -1.2% | $356 / Sq Ft |
| 03/14/2025 03/14/25 | Pending | -- | -- | -- |
| 02/18/2025 02/18/25 | For Sale | $725,000 | +93.3% | $360 / Sq Ft |
| 05/04/2015 05/04/15 | Sold | $375,000 | -6.2% | $186 / Sq Ft |
| 03/16/2015 03/16/15 | Pending | -- | -- | -- |
| 02/20/2015 02/20/15 | For Sale | $399,900 | -- | $199 / Sq Ft |
Tax History
| Year | Tax Paid | Tax Assessment Tax Assessment Total Assessment is a certain percentage of the fair market value that is determined by local assessors to be the total taxable value of land and additions on the property. | Land | Improvement |
|---|---|---|---|---|
| 2024 | $4,323 | $292,850 | -- | -- |
| 2023 | $4,068 | $284,330 | $0 | $0 |
| 2022 | $3,867 | $268,010 | $0 | $0 |
| 2021 | $3,774 | $260,210 | $0 | $0 |
| 2020 | $3,563 | $260,210 | $0 | $0 |
| 2019 | $3,463 | $252,640 | $0 | $0 |
| 2018 | $3,362 | $245,290 | $0 | $0 |
| 2017 | $3,273 | $238,150 | $0 | $0 |
| 2016 | $3,110 | $231,220 | $0 | $0 |
| 2015 | $3,023 | $224,490 | $0 | $0 |
| 2014 | $2,926 | $217,960 | $0 | $0 |
Mortgage History
| Date | Status | Loan Amount | Loan Type |
|---|---|---|---|
| Previous Owner | $276,000 | Commercial | |
| Previous Owner | $100,000 | Credit Line Revolving | |
| Previous Owner | $190,552 | New Conventional | |
| Previous Owner | $100,000 | Credit Line Revolving | |
| Previous Owner | $125,000 | New Conventional | |
| Previous Owner | $185,000 | Unknown |
Deed History
| Date | Type | Sale Price | Title Company |
|---|---|---|---|
| Warranty Deed | $716,500 | Western Title | |
| Bargain Sale Deed | -- | None Listed On Document | |
| Warranty Deed | $375,000 | Western Title & Escrow | |
| Warranty Deed | $370,000 | Western Title & Escrow Co |
Similar Homes in Bend, OR
Source: Southern Oregon MLS
MLS Number: 220195941
APN: 166479
- 20835 Solstice Dr
- 64769 Saros Ln
- 65050 92nd St
- 64835 Hunnell Rd
- 65081 92nd St
- 64815 N Highway 97
- 64911 Glacier View Dr
- 20845 Pony Ave
- 64875 N Highway 97
- 0 Tumalo Rd
- 65315 85th Place
- 20375 Sturgeon Rd
- 21450 Dale Rd
- 20110 Winston Loop
- 65160 Swalley Rd
- 64300 Crosswinds Rd
- 64100 N Highway 97 Unit 31
- 64100 N Highway 97 Unit 14
- 64100 N Highway 97
- 21111 Imperial Ave






