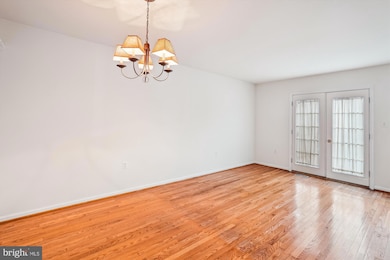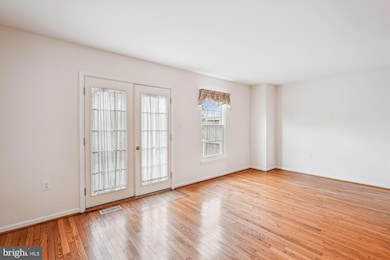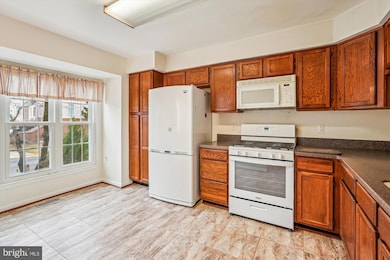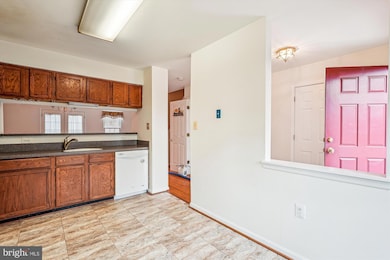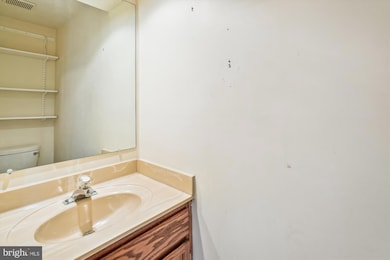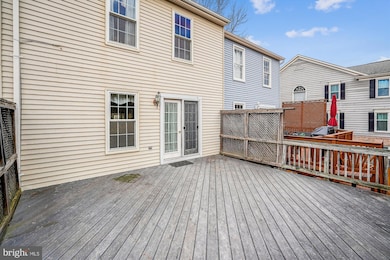
20837 Sandstone Square Sterling, VA 20165
Estimated payment $3,519/month
Highlights
- Fitness Center
- Open Floorplan
- Wood Flooring
- Potomac Falls High School Rated A
- Colonial Architecture
- Community Pool
About This Home
Welcome Home! 20837 Sandstone Square is a spacious townhome located in the desirable Potomac Lakes section of the Cascades community. Well-sited on a quiet street, this classic home backs to green space and offers three levels of gracious living, with both a deck and patio making it easy to enjoy the outdoors. The main level includes a large kitchen and open plan living room and dining room, as well as a half bathroom. These light-filled rooms open on to the generous deck with convenient stairs to the fully fenced backyard. The upper level features the primary bedroom with ensuite bathroom and walk-in closet. Two additional bedrooms and another full bathroom complete this level. The lower level includes a large family room that features a fireplace, and that opens to a beautiful patio and fully fenced backyard. The washer and dryer are located on this level in a space that also offers ample storage. This level features a plumbing rough-in and large storage area which can easily be finished as an office or home gym with a full bathroom. LOCATION! LOCATION! LOCATION! Centrally located in Cascades between the Stone House and Westlakes Community Centers - offering five pools, state-of-the-art fitness centers, walking trails, tennis, pickle ball and basketball courts and tot lots. Near the Cascades Center shopping and restaurants, Cascades Public Library, Cascades Senior Center, and Claude Moore Park and fitness center. Convenient to OneLoudoun, the Dulles Town Center, Leesburg and Reston Town Center. Route 7 and Route 28 are nearby, providing easy access to Dulles International Airport, Metro and major commuting routes. New roof installed 3/7/2025
Townhouse Details
Home Type
- Townhome
Est. Annual Taxes
- $4,190
Year Built
- Built in 1992
Lot Details
- 1,742 Sq Ft Lot
HOA Fees
- $106 Monthly HOA Fees
Home Design
- Colonial Architecture
- Poured Concrete
- Shingle Roof
- Asphalt Roof
- Aluminum Siding
- Brick Front
- Concrete Perimeter Foundation
Interior Spaces
- Property has 3 Levels
- Open Floorplan
- Fireplace With Glass Doors
- Gas Fireplace
- Double Pane Windows
- Window Treatments
- Dining Area
Kitchen
- Eat-In Kitchen
- Oven
- Stove
- Cooktop
- Microwave
- Dishwasher
- Disposal
Flooring
- Wood
- Carpet
Bedrooms and Bathrooms
- 3 Bedrooms
- En-Suite Bathroom
- Walk-In Closet
Laundry
- Electric Dryer
- Washer
Basement
- Heated Basement
- Basement Fills Entire Space Under The House
- Exterior Basement Entry
- Sump Pump
Parking
- On-Street Parking
- Parking Lot
Schools
- Potowmack Elementary School
- River Bend Middle School
- Potomac Falls High School
Utilities
- Central Heating and Cooling System
- Natural Gas Water Heater
- Phone Available
Listing and Financial Details
- Assessor Parcel Number 019479957000
Community Details
Overview
- Association fees include common area maintenance, management, pool(s), recreation facility, snow removal, trash
- Cascades Association
- Potomac Lakes Subdivision
Amenities
- Common Area
- Community Center
Recreation
- Tennis Courts
- Community Basketball Court
- Community Playground
- Fitness Center
- Community Pool
- Jogging Path
- Bike Trail
Map
Home Values in the Area
Average Home Value in this Area
Tax History
| Year | Tax Paid | Tax Assessment Tax Assessment Total Assessment is a certain percentage of the fair market value that is determined by local assessors to be the total taxable value of land and additions on the property. | Land | Improvement |
|---|---|---|---|---|
| 2024 | $4,191 | $484,480 | $195,000 | $289,480 |
| 2023 | $4,255 | $486,340 | $195,000 | $291,340 |
| 2022 | $4,066 | $456,830 | $140,000 | $316,830 |
| 2021 | $3,943 | $402,320 | $130,000 | $272,320 |
| 2020 | $3,750 | $362,300 | $125,000 | $237,300 |
| 2019 | $3,577 | $342,270 | $125,000 | $217,270 |
| 2018 | $3,627 | $334,300 | $125,000 | $209,300 |
| 2017 | $3,654 | $324,790 | $125,000 | $199,790 |
| 2016 | $3,694 | $322,590 | $0 | $0 |
| 2015 | $3,700 | $201,030 | $0 | $201,030 |
| 2014 | $3,737 | $198,510 | $0 | $198,510 |
Property History
| Date | Event | Price | Change | Sq Ft Price |
|---|---|---|---|---|
| 04/10/2025 04/10/25 | Price Changed | $549,000 | -4.5% | $319 / Sq Ft |
| 03/11/2025 03/11/25 | For Sale | $575,000 | -- | $334 / Sq Ft |
Deed History
| Date | Type | Sale Price | Title Company |
|---|---|---|---|
| Gift Deed | -- | None Listed On Document |
Similar Homes in Sterling, VA
Source: Bright MLS
MLS Number: VALO2087060
APN: 019-47-9957
- 20905 Solomons Ct
- 20866 Rockingham Terrace
- 20869 Rockingham Terrace
- 20900 Trinity Square
- 20642 Fairwater Place
- 25 Jefferson Dr
- 46448 Montgomery Place
- 200 Hawkins Ln
- 46495 Capelwood Ct
- 46569 Hampshire Station Dr
- 46378 Monocacy Square
- 46360 Monocacy Square
- 202 Heather Glen Rd
- 20975 Bluebird Square
- 20973 Bluebird Square
- 20967 Bluebird Square
- 295 Chelmsford Ct
- 0 Tbd Unit VALO2092290
- 104 Westwick Ct Unit 1
- 106 Westwick Ct Unit 3

