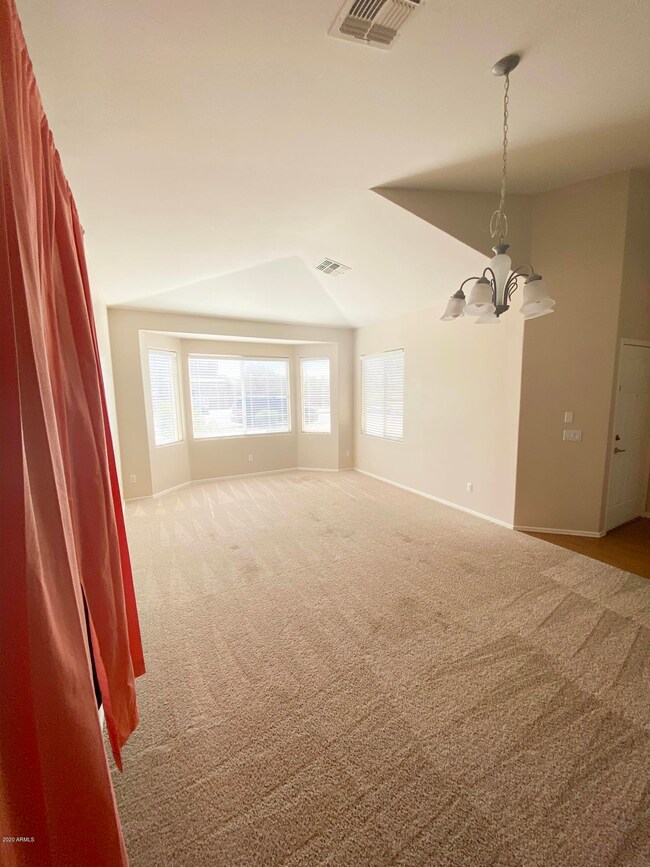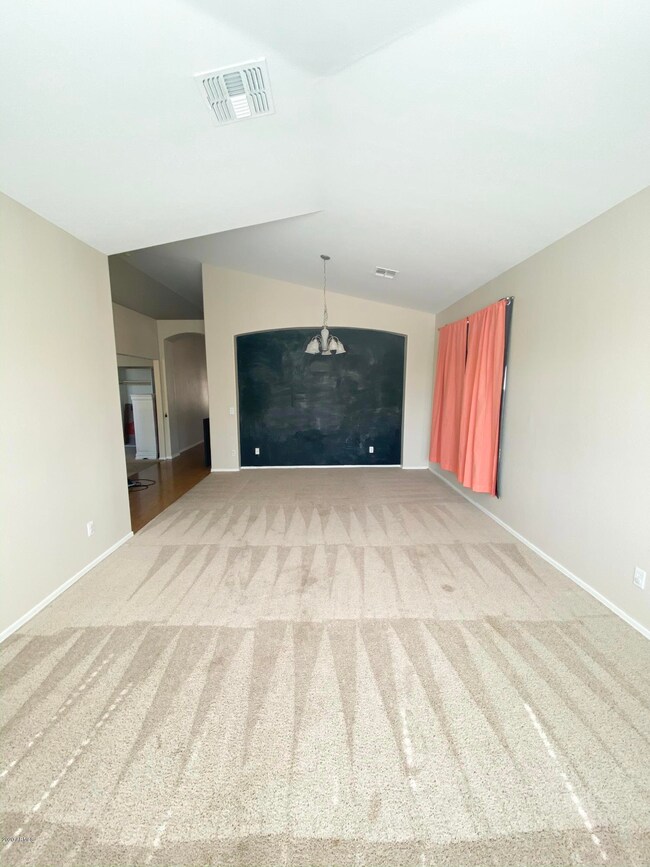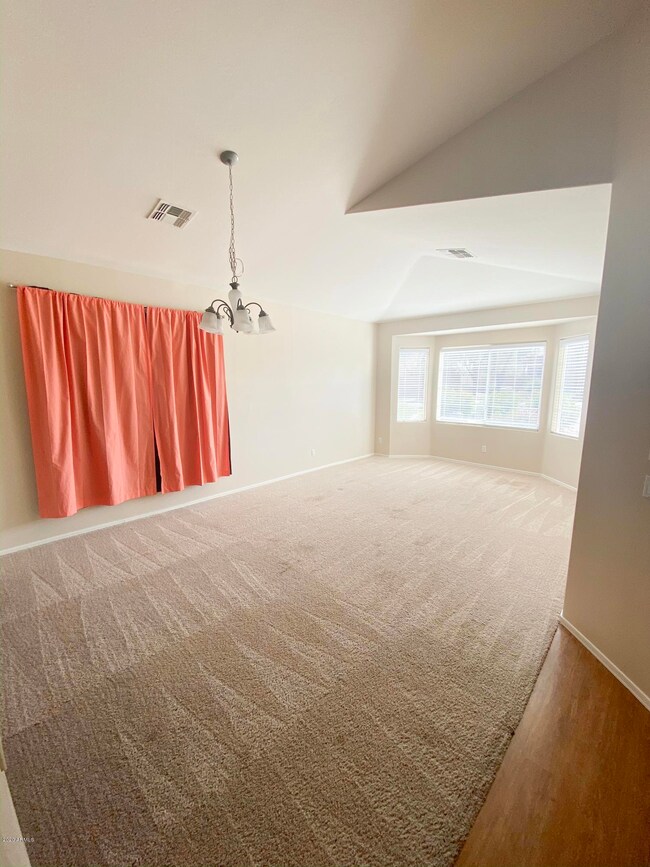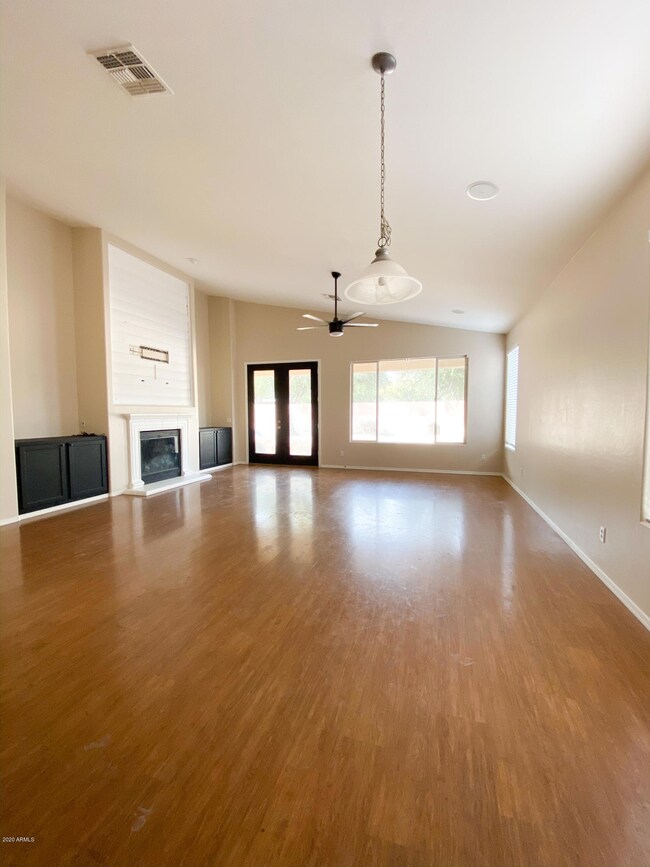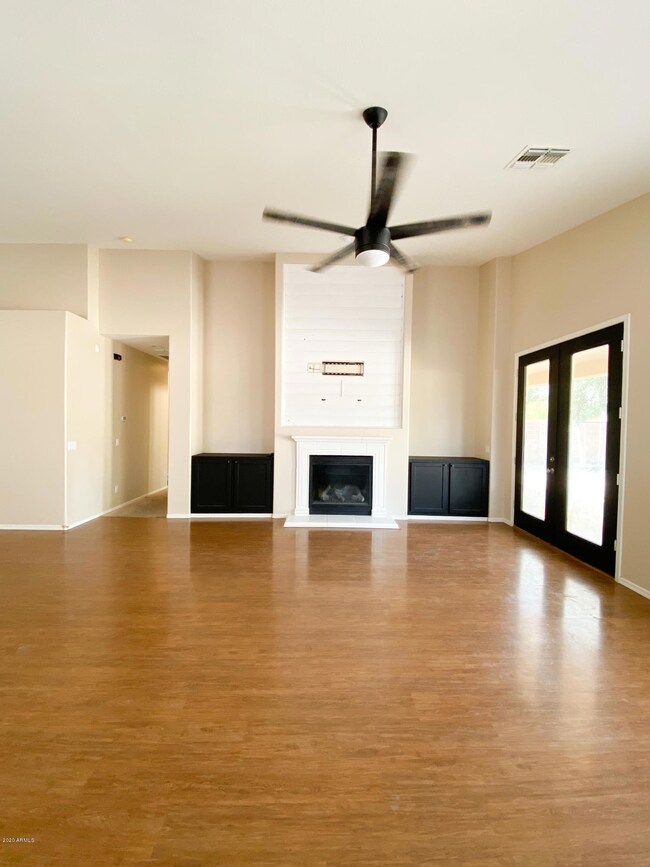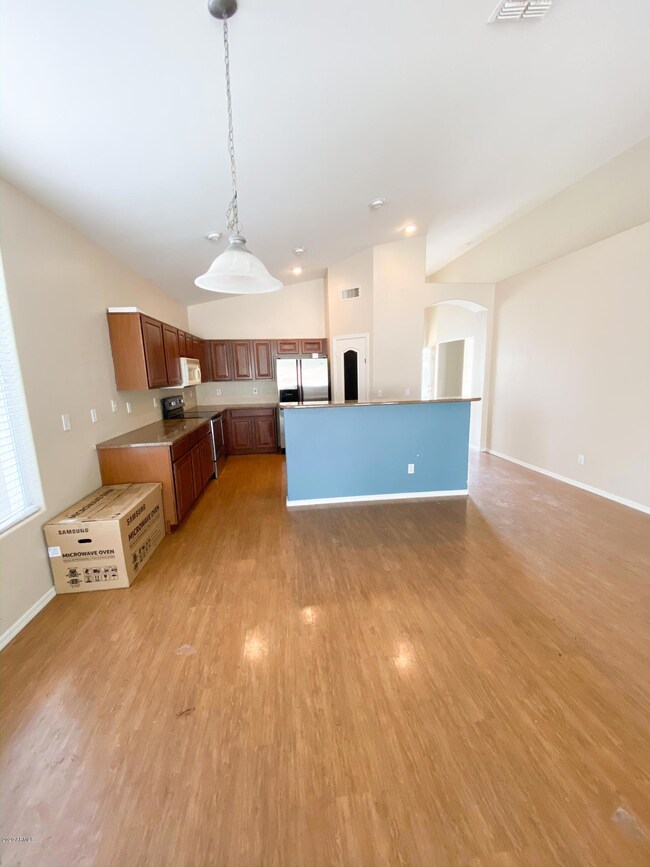
20838 E Via Del Rancho Queen Creek, AZ 85142
The Villages at Queen Creek Neighborhood
4
Beds
2
Baths
2,074
Sq Ft
7,732
Sq Ft Lot
Highlights
- Clubhouse
- Vaulted Ceiling
- 1 Fireplace
- Frances Brandon-Pickett Elementary School Rated A
- Wood Flooring
- Granite Countertops
About This Home
As of April 2025Don't miss this beautiful home, featuring an open floorplan with designer touches throughout. This property has many of the upgrades your clients are looking for: exquisite kitchen with granite countertops, rich wood floors, cozy fireplace inside AND outside in the Entertainer's covered patio space. DON'T WAIT! This gorgeous property is priced to sell!
Home Details
Home Type
- Single Family
Est. Annual Taxes
- $1,665
Year Built
- Built in 2002
Lot Details
- 7,732 Sq Ft Lot
- Desert faces the front of the property
- Block Wall Fence
- Grass Covered Lot
HOA Fees
- $57 Monthly HOA Fees
Parking
- 2 Car Garage
Home Design
- Wood Frame Construction
- Tile Roof
- Stucco
Interior Spaces
- 2,074 Sq Ft Home
- 1-Story Property
- Vaulted Ceiling
- 1 Fireplace
- Washer and Dryer Hookup
Kitchen
- Eat-In Kitchen
- Built-In Microwave
- Granite Countertops
Flooring
- Wood
- Carpet
- Tile
Bedrooms and Bathrooms
- 4 Bedrooms
- Primary Bathroom is a Full Bathroom
- 2 Bathrooms
- Dual Vanity Sinks in Primary Bathroom
- Bathtub With Separate Shower Stall
Schools
- Frances Brandon-Pickett Elementary School
- Queen Creek Middle School
- Queen Creek High School
Utilities
- Refrigerated Cooling System
- Heating System Uses Natural Gas
- Cable TV Available
Listing and Financial Details
- Tax Lot 4
- Assessor Parcel Number 304-65-857
Community Details
Overview
- Association fees include ground maintenance
- Premier Comm Mgmt Association, Phone Number (480) 704-2900
- Built by Brown Family Communities
- Villages At Queen Creek Parcel 7 Subdivision
Amenities
- Clubhouse
- Recreation Room
Map
Create a Home Valuation Report for This Property
The Home Valuation Report is an in-depth analysis detailing your home's value as well as a comparison with similar homes in the area
Home Values in the Area
Average Home Value in this Area
Property History
| Date | Event | Price | Change | Sq Ft Price |
|---|---|---|---|---|
| 04/21/2025 04/21/25 | Sold | $461,000 | -4.9% | $222 / Sq Ft |
| 04/15/2025 04/15/25 | Price Changed | $485,000 | 0.0% | $234 / Sq Ft |
| 04/15/2025 04/15/25 | For Sale | $485,000 | 0.0% | $234 / Sq Ft |
| 03/10/2025 03/10/25 | Price Changed | $485,000 | -0.6% | $234 / Sq Ft |
| 02/12/2025 02/12/25 | Price Changed | $488,000 | -1.4% | $235 / Sq Ft |
| 12/13/2024 12/13/24 | Price Changed | $495,000 | +1.4% | $239 / Sq Ft |
| 11/22/2024 11/22/24 | Price Changed | $488,000 | -1.8% | $235 / Sq Ft |
| 10/18/2024 10/18/24 | Price Changed | $497,000 | -0.6% | $240 / Sq Ft |
| 10/02/2024 10/02/24 | Price Changed | $500,000 | -2.0% | $241 / Sq Ft |
| 09/27/2024 09/27/24 | Price Changed | $510,000 | -1.9% | $246 / Sq Ft |
| 09/15/2024 09/15/24 | For Sale | $520,000 | 0.0% | $251 / Sq Ft |
| 09/14/2024 09/14/24 | Off Market | $520,000 | -- | -- |
| 09/06/2024 09/06/24 | For Sale | $520,000 | +63.0% | $251 / Sq Ft |
| 04/13/2020 04/13/20 | Sold | $319,000 | -0.3% | $154 / Sq Ft |
| 02/28/2020 02/28/20 | For Sale | $319,900 | +0.3% | $154 / Sq Ft |
| 02/14/2020 02/14/20 | Off Market | $319,000 | -- | -- |
| 01/27/2020 01/27/20 | Pending | -- | -- | -- |
| 01/16/2020 01/16/20 | For Sale | $319,900 | +30.6% | $154 / Sq Ft |
| 04/14/2017 04/14/17 | Sold | $244,900 | 0.0% | $118 / Sq Ft |
| 03/11/2017 03/11/17 | Pending | -- | -- | -- |
| 03/02/2017 03/02/17 | For Sale | $244,900 | -- | $118 / Sq Ft |
Source: Arizona Regional Multiple Listing Service (ARMLS)
Tax History
| Year | Tax Paid | Tax Assessment Tax Assessment Total Assessment is a certain percentage of the fair market value that is determined by local assessors to be the total taxable value of land and additions on the property. | Land | Improvement |
|---|---|---|---|---|
| 2025 | $1,707 | $18,550 | -- | -- |
| 2024 | $1,750 | $17,667 | -- | -- |
| 2023 | $1,750 | $35,830 | $7,160 | $28,670 |
| 2022 | $1,698 | $26,420 | $5,280 | $21,140 |
| 2021 | $1,737 | $24,100 | $4,820 | $19,280 |
| 2020 | $1,680 | $22,380 | $4,470 | $17,910 |
| 2019 | $1,665 | $20,160 | $4,030 | $16,130 |
| 2018 | $1,572 | $18,830 | $3,760 | $15,070 |
| 2017 | $1,520 | $17,700 | $3,540 | $14,160 |
| 2016 | $1,740 | $16,570 | $3,310 | $13,260 |
| 2015 | $1,770 | $14,810 | $2,960 | $11,850 |
Source: Public Records
Mortgage History
| Date | Status | Loan Amount | Loan Type |
|---|---|---|---|
| Open | $310,950 | VA | |
| Closed | $31,500 | VA | |
| Previous Owner | $232,655 | New Conventional | |
| Previous Owner | $172,000 | Purchase Money Mortgage |
Source: Public Records
Deed History
| Date | Type | Sale Price | Title Company |
|---|---|---|---|
| Warranty Deed | $315,000 | Security Title Agency Inc | |
| Warranty Deed | -- | Lawyers Title Of Arizona Inc | |
| Special Warranty Deed | $215,285 | First American Title Ins Co |
Source: Public Records
Similar Homes in the area
Source: Arizona Regional Multiple Listing Service (ARMLS)
MLS Number: 6024942
APN: 304-65-857
Nearby Homes
- 22931 S 208th St
- 20856 E Arroyo Verde Dr
- 20916 E Arroyo Verde Dr
- 35150 N Bell Rd
- 1440 W Christie Lyn Ln
- 1600 W Ivar Rd
- 34083 N Paseo Grande Dr
- 20848 E Desert Hills Blvd
- 20753 Via Del Oro
- 20756 E Arroyo Verde Dr
- 20916 E Desert Hills Blvd
- 20637 E Vía Del Jardin
- 20620 E Vía Del Jardin
- 22444 S 209th Way
- 20597 E Vía Del Jardin
- 20578 E Vía de Colina
- 23392 S 209th Place
- 21056 E Avenida Del Valle
- 21048 E Arroyo Verde Dr
- 21024 E Poco Calle

