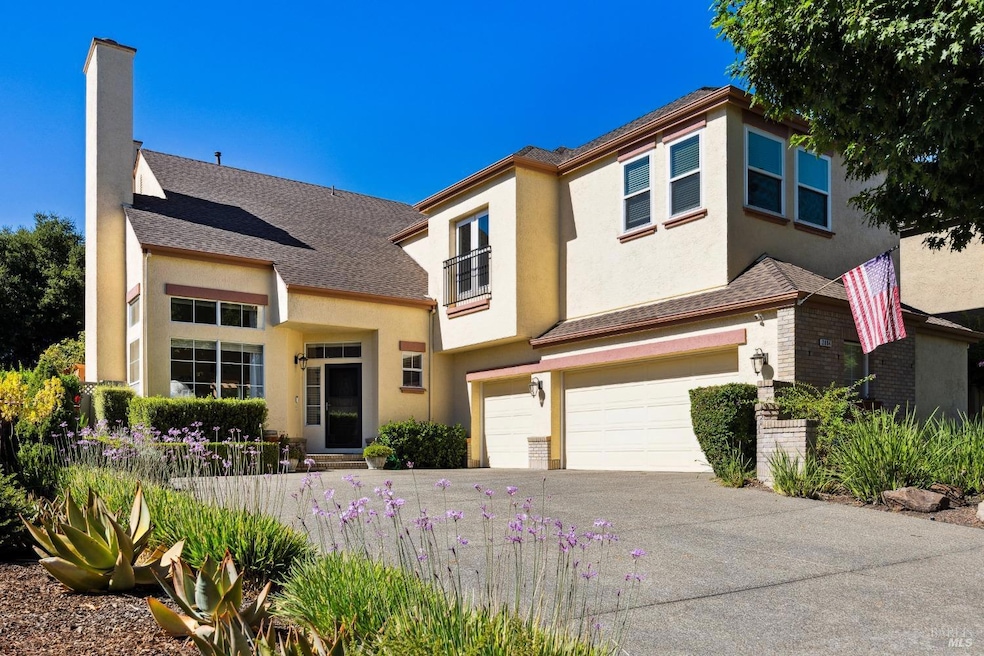
2084 Falcon Ridge Dr Petaluma, CA 94954
Adobe NeighborhoodHighlights
- Living Room with Fireplace
- Cathedral Ceiling
- Great Room
- Kenilworth Junior High School Rated A-
- Wood Flooring
- Granite Countertops
About This Home
As of February 2025Welcome to the Adobe Creek Community. Constructed by the award-winning Christopherson Homes, this 3,100 square foot residence is perfectly positioned on a large private lot off the main drive. It is 1 of only 14 Executive Series Robertson floor plans (in a community of 320 homes), and boasts larger scale rooms and hallways, and does not share a zero-lot-line. Currently 4 Bedrooms with 2.5 Bathrooms. Possible 5th Bedroom with a Full Bathroom (down) build-out option in 3rd garage bay (see floor plan for details/explanation). Numerous updates both inside and out, including a New Roof in 2020 to engineered wood and tile floors to crown molding. The impressive kitchen offers granite counters and stainless steel appliances, including a stunning Fratelli Bertazzoni ~ Italia 6 burner gas range. Additional features are two fireplaces (LR/FR) and dual furnace & air conditioning condensers. The stunning rear yard complete with rose gardens offers a large stamped concrete patio with pergola (perfect for entertaining) and boasts a forested backdrop just beyond the fence line which completes the package.
Home Details
Home Type
- Single Family
Est. Annual Taxes
- $10,530
Year Built
- Built in 1996 | Remodeled
Lot Details
- 8,146 Sq Ft Lot
- Wood Fence
- Aluminum or Metal Fence
- Landscaped
HOA Fees
- $128 Monthly HOA Fees
Parking
- 3 Car Attached Garage
- 3 Open Parking Spaces
Home Design
- Side-by-Side
- Concrete Foundation
- Composition Roof
- Stucco
Interior Spaces
- 3,100 Sq Ft Home
- 2-Story Property
- Cathedral Ceiling
- Gas Log Fireplace
- Great Room
- Family Room Off Kitchen
- Living Room with Fireplace
- 2 Fireplaces
- Formal Dining Room
Kitchen
- Breakfast Area or Nook
- Built-In Gas Oven
- Free-Standing Gas Range
- Range Hood
- Microwave
- Dishwasher
- Kitchen Island
- Granite Countertops
Flooring
- Wood
- Carpet
- Tile
Bedrooms and Bathrooms
- 5 Bedrooms
- Bathroom on Main Level
- Tile Bathroom Countertop
- Dual Sinks
- Bathtub with Shower
Laundry
- Laundry Room
- Dryer
- Washer
- Sink Near Laundry
Utilities
- Multiple cooling system units
- Central Heating and Cooling System
- Multiple Heating Units
- Gas Water Heater
Community Details
- Association fees include common areas, management, road
- Adobe Creek HOA, Phone Number (707) 285-0600
- Built by Christopherson Homes
- Adobe Creek Subdivision
- Greenbelt
Listing and Financial Details
- Assessor Parcel Number 017-382-027-000
Map
Home Values in the Area
Average Home Value in this Area
Property History
| Date | Event | Price | Change | Sq Ft Price |
|---|---|---|---|---|
| 02/20/2025 02/20/25 | Sold | $1,359,000 | 0.0% | $438 / Sq Ft |
| 01/22/2025 01/22/25 | Pending | -- | -- | -- |
| 01/09/2025 01/09/25 | For Sale | $1,359,000 | -- | $438 / Sq Ft |
Tax History
| Year | Tax Paid | Tax Assessment Tax Assessment Total Assessment is a certain percentage of the fair market value that is determined by local assessors to be the total taxable value of land and additions on the property. | Land | Improvement |
|---|---|---|---|---|
| 2023 | $10,530 | $934,536 | $375,432 | $559,104 |
| 2022 | $10,284 | $916,213 | $368,071 | $548,142 |
| 2021 | $10,163 | $898,249 | $360,854 | $537,395 |
| 2020 | $10,235 | $889,039 | $357,154 | $531,885 |
| 2019 | $10,129 | $871,607 | $350,151 | $521,456 |
| 2018 | $9,831 | $854,518 | $343,286 | $511,232 |
| 2017 | $9,686 | $837,763 | $336,555 | $501,208 |
| 2016 | $9,394 | $821,337 | $329,956 | $491,381 |
| 2015 | $9,149 | $809,000 | $325,000 | $484,000 |
| 2014 | $7,773 | $681,000 | $272,000 | $409,000 |
Mortgage History
| Date | Status | Loan Amount | Loan Type |
|---|---|---|---|
| Open | $805,000 | New Conventional | |
| Previous Owner | $455,400 | New Conventional | |
| Previous Owner | $500,805 | New Conventional | |
| Previous Owner | $96,900 | Credit Line Revolving | |
| Previous Owner | $775,200 | Fannie Mae Freddie Mac | |
| Previous Owner | $410,000 | Unknown | |
| Previous Owner | $190,000 | Unknown | |
| Previous Owner | $180,000 | Unknown | |
| Previous Owner | $180,000 | No Value Available |
Deed History
| Date | Type | Sale Price | Title Company |
|---|---|---|---|
| Grant Deed | $1,359,000 | Fidelity National Title Compan | |
| Grant Deed | -- | None Listed On Document | |
| Grant Deed | $829,000 | Fidelity National Title Co | |
| Grant Deed | $969,000 | Fidelity National Title Co | |
| Corporate Deed | -- | North American Title Company |
Similar Homes in Petaluma, CA
Source: Bay Area Real Estate Information Services (BAREIS)
MLS Number: 325000610
APN: 017-382-027
- 1816 Falcon Ridge Dr
- 1720 Spyglass Rd
- 31 Princeville Ct
- 1687 Del Oro Cir
- 625 Sartori Dr
- 1759 Emma Way
- 1403 Marylyn Cir
- 2104 Marylyn Cir
- 1119 Clelia Ct
- 1691 Southview Dr
- 409 Casa Verde Cir
- 6509 Lakeville Hwy
- 742 Bordeaux Dr
- 11 Persimmon Ct
- 649 Ely Blvd S
- 1412 Ivy Ln
- 801 Crinella Dr
- 3571 Old Adobe Rd
- 1255 Santa Ines Way
- 1645 Weaverly Dr
