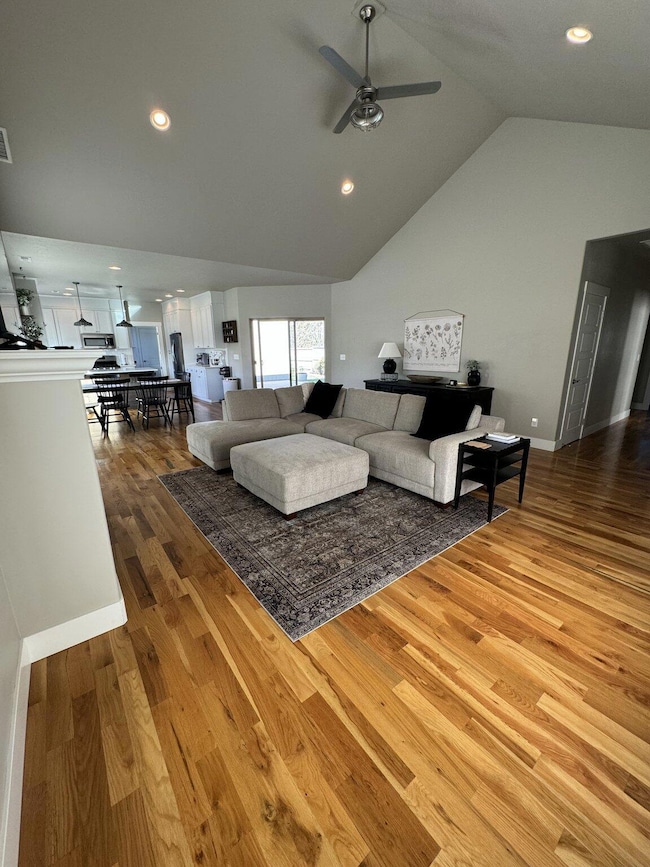
2084 La Connor Ln Medford, OR 97501
Southwest Medford NeighborhoodHighlights
- Open Floorplan
- Vaulted Ceiling
- Wood Flooring
- Territorial View
- Ranch Style House
- Corner Lot
About This Home
As of November 2024Nestled in an incredible location, this charming family home offers 3 bedrooms, 2 bathrooms, and 1,662 square feet of thoughtfully designed living space. Built in 2016 and filled with upgrades, the home welcomes you with an open, airy layout featuring hardwood floors, vaulted ceilings, and abundant natural light. The primary suite offers a spacious retreat with a walk-in closet and an en-suite bath complete with double sinks and a beautifully tiled shower. Additional highlights include a convenient laundry room, an attached two-car garage, and a fully fenced backyard with a cement patio, perfect for outdoor relaxation. Don't miss your chance to make this beautiful home yours—schedule a tour today!
Home Details
Home Type
- Single Family
Est. Annual Taxes
- $3,834
Year Built
- Built in 2016
Lot Details
- 5,663 Sq Ft Lot
- Fenced
- Corner Lot
- Property is zoned SFR-6, SFR-6
HOA Fees
- $35 Monthly HOA Fees
Parking
- 2 Car Attached Garage
- Driveway
Home Design
- Ranch Style House
- Slab Foundation
- Frame Construction
- Composition Roof
Interior Spaces
- 1,662 Sq Ft Home
- Open Floorplan
- Vaulted Ceiling
- Ceiling Fan
- Gas Fireplace
- Double Pane Windows
- Vinyl Clad Windows
- Great Room with Fireplace
- Territorial Views
Kitchen
- Range
- Microwave
- Dishwasher
- Disposal
Flooring
- Wood
- Tile
Bedrooms and Bathrooms
- 3 Bedrooms
- Walk-In Closet
- 2 Full Bathrooms
- Double Vanity
- Bathtub with Shower
- Bathtub Includes Tile Surround
Laundry
- Laundry Room
- Dryer
- Washer
Home Security
- Carbon Monoxide Detectors
- Fire and Smoke Detector
Schools
- Griffin Creek Elementary School
- Mcloughlin Middle School
- South Medford High School
Additional Features
- Patio
- Forced Air Heating and Cooling System
Listing and Financial Details
- Tax Lot 4209
- Assessor Parcel Number 11001215
Map
Home Values in the Area
Average Home Value in this Area
Property History
| Date | Event | Price | Change | Sq Ft Price |
|---|---|---|---|---|
| 11/20/2024 11/20/24 | Sold | $481,000 | -1.6% | $289 / Sq Ft |
| 10/28/2024 10/28/24 | Pending | -- | -- | -- |
| 09/20/2024 09/20/24 | For Sale | $489,000 | -- | $294 / Sq Ft |
Tax History
| Year | Tax Paid | Tax Assessment Tax Assessment Total Assessment is a certain percentage of the fair market value that is determined by local assessors to be the total taxable value of land and additions on the property. | Land | Improvement |
|---|---|---|---|---|
| 2024 | $3,955 | $264,750 | $99,250 | $165,500 |
| 2023 | $3,834 | $257,040 | $96,360 | $160,680 |
| 2022 | $3,740 | $257,040 | $96,360 | $160,680 |
| 2021 | $3,644 | $249,560 | $93,550 | $156,010 |
| 2020 | $3,567 | $242,300 | $90,830 | $151,470 |
| 2019 | $3,482 | $228,400 | $85,620 | $142,780 |
| 2018 | $3,393 | $212,580 | $73,960 | $138,620 |
| 2017 | $3,611 | $212,580 | $73,960 | $138,620 |
| 2016 | $905 | $56,380 | $56,380 | $0 |
| 2015 | $229 | $67,550 | $67,550 | $0 |
Mortgage History
| Date | Status | Loan Amount | Loan Type |
|---|---|---|---|
| Open | $351,000 | New Conventional | |
| Closed | $351,000 | New Conventional | |
| Previous Owner | $400,500 | New Conventional | |
| Previous Owner | $253,900 | New Conventional |
Deed History
| Date | Type | Sale Price | Title Company |
|---|---|---|---|
| Warranty Deed | $481,000 | Ticor Title | |
| Warranty Deed | $481,000 | Ticor Title | |
| Warranty Deed | $445,000 | First American Title | |
| Warranty Deed | $70,000 | Ticor Title Company Of Or |
Similar Homes in Medford, OR
Source: Southern Oregon MLS
MLS Number: 220190189
APN: 11001215
- 2091 Alamar St
- 1863 Dulcimer Ln
- 1831 Dulcimer Ln
- 2028 Sunset Dr Unit 9
- 2028 Sunset Dr Unit 10
- 2008 Deer Pointe Ct
- 1858 Ingram Ln
- 2311 S Stage Rd
- 1497 Elaine Way
- 1662 Alexis Way
- 1719 Fiona Ln
- 1436 Elaine Way
- 1346 Alex Way
- 2236 Martin Dr
- 1312 Thomas Rd
- 694 Terrazzo Way
- 543 Dawn Ct
- 536 Dawn Ct
- 528 Dawn Ct
- 544 Dawn Ct Unit 28






