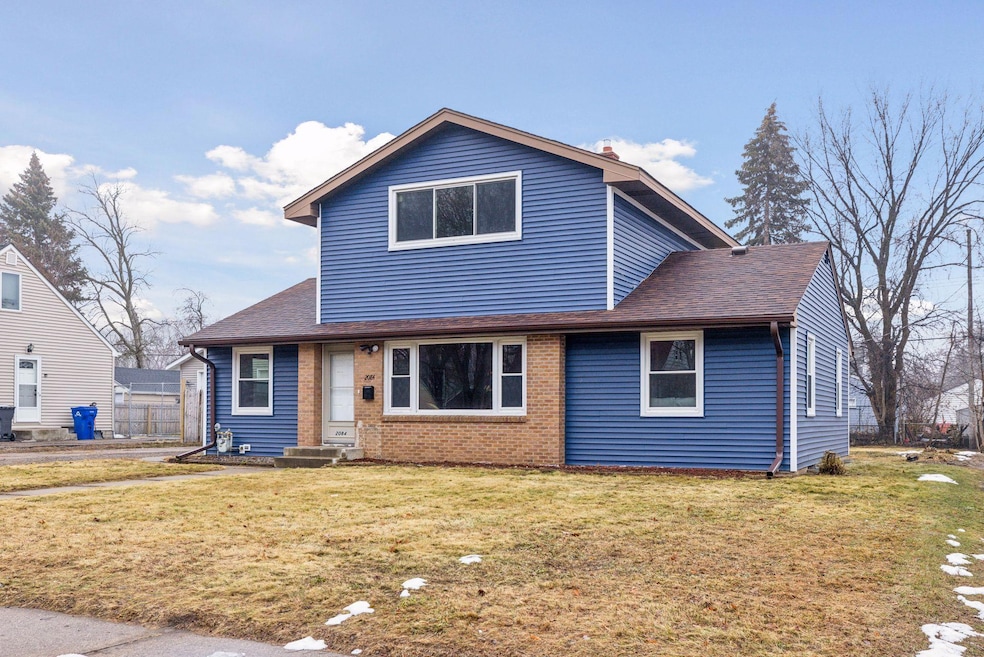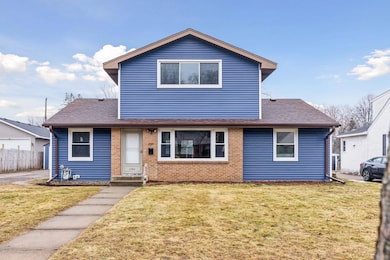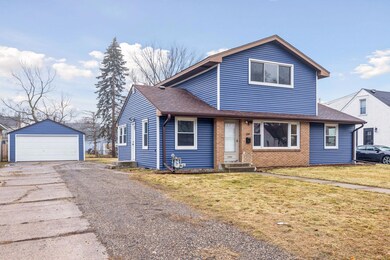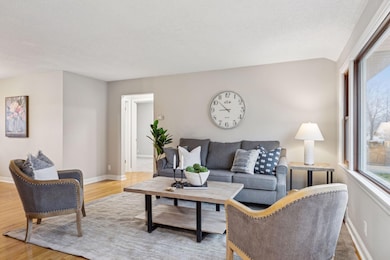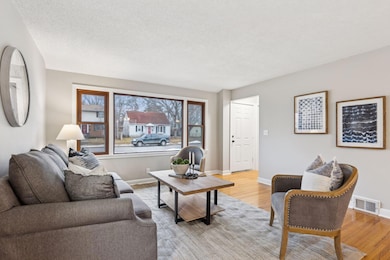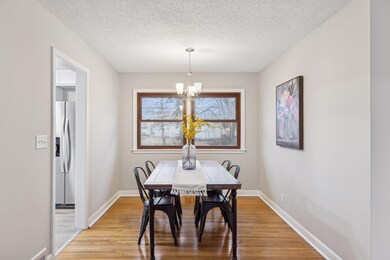
2084 Lacrosse Ave Saint Paul, MN 55119
Lincoln Park NeighborhoodHighlights
- No HOA
- Forced Air Heating and Cooling System
- Wood Burning Fireplace
- Living Room
- Partially Fenced Property
About This Home
As of February 2025Step into a home where modern elegance meets everyday comfort. From the moment you see the welcoming front porch, you'll know this is a place to truly live and thrive. Inside, the open living spaces are bathed in natural light, with beautifully updated floors and neutral tones that create a warm, inviting atmosphere. The kitchen, a standout feature, boasts sleek countertops, ample cabinetry, and stainless-steel appliances—ideal for both daily meals and entertaining. Upstairs, spacious bedrooms offer cozy retreats, while the finished basement provides versatile space for work, play, or relaxation. Outside, the backyard beckons with a perfect blend of privacy and room for gatherings. This home, nestled in a community close to parks, shopping, and dining, is perfect for anyone seeking balance, style, and convenience. Don't wait—this home is ready to welcome you!
Home Details
Home Type
- Single Family
Est. Annual Taxes
- $3,139
Year Built
- Built in 1953
Lot Details
- 0.26 Acre Lot
- Lot Dimensions are 75x150x75x150
- Partially Fenced Property
- Privacy Fence
- Wood Fence
- Chain Link Fence
Parking
- 2 Car Garage
Interior Spaces
- 2-Story Property
- Wood Burning Fireplace
- Family Room with Fireplace
- Living Room
- Finished Basement
- Natural lighting in basement
- Washer and Dryer Hookup
Kitchen
- Range
- Dishwasher
- Disposal
Bedrooms and Bathrooms
- 5 Bedrooms
Utilities
- Forced Air Heating and Cooling System
- 150 Amp Service
Community Details
- No Home Owners Association
- Nortons Lincoln Park Subdivision
Listing and Financial Details
- Assessor Parcel Number 262922130110
Map
Home Values in the Area
Average Home Value in this Area
Property History
| Date | Event | Price | Change | Sq Ft Price |
|---|---|---|---|---|
| 02/10/2025 02/10/25 | Sold | $340,200 | +8.0% | $134 / Sq Ft |
| 01/06/2025 01/06/25 | Pending | -- | -- | -- |
| 01/03/2025 01/03/25 | For Sale | $315,000 | -- | $124 / Sq Ft |
Tax History
| Year | Tax Paid | Tax Assessment Tax Assessment Total Assessment is a certain percentage of the fair market value that is determined by local assessors to be the total taxable value of land and additions on the property. | Land | Improvement |
|---|---|---|---|---|
| 2023 | $3,424 | $223,800 | $25,000 | $198,800 |
| 2022 | $3,500 | $248,400 | $25,000 | $223,400 |
| 2021 | $3,288 | $214,500 | $25,000 | $189,500 |
| 2020 | $3,018 | $208,100 | $33,200 | $174,900 |
| 2019 | $2,998 | $180,400 | $33,200 | $147,200 |
| 2018 | $2,546 | $180,600 | $33,200 | $147,400 |
| 2017 | $2,602 | $162,500 | $33,200 | $129,300 |
| 2016 | $2,572 | $0 | $0 | $0 |
| 2015 | $2,192 | $150,000 | $33,200 | $116,800 |
| 2014 | $1,584 | $0 | $0 | $0 |
Mortgage History
| Date | Status | Loan Amount | Loan Type |
|---|---|---|---|
| Open | $323,190 | New Conventional | |
| Previous Owner | $149,246 | FHA |
Deed History
| Date | Type | Sale Price | Title Company |
|---|---|---|---|
| Warranty Deed | $340,200 | None Listed On Document | |
| Warranty Deed | $185,000 | None Listed On Document | |
| Foreclosure Deed | $135,000 | -- |
Similar Homes in Saint Paul, MN
Source: NorthstarMLS
MLS Number: 6643668
APN: 26-29-22-13-0110
- 2038 Lacrosse Ave
- 2070 Stillwater Ave E
- 2050 Manitou Ave
- 1946 Case Ave E
- 2037 Nokomis Ave
- 867 Jordan Ave
- 2377 Nokomis Ave
- 883 Lake St
- 843 Howard St N
- 2091 Waukon Ave
- 2175 Bush Ave E
- 834 Lake St
- 2087 Minnehaha Ave E
- 2512 Nokomis Ave
- 784 Mcknight Rd N
- 1976 Hyacinth Ave E
- 1750 Sims Ave
- 1868 Minnehaha Ave E
- 1743 7th St E
- 1899 Margaret St
