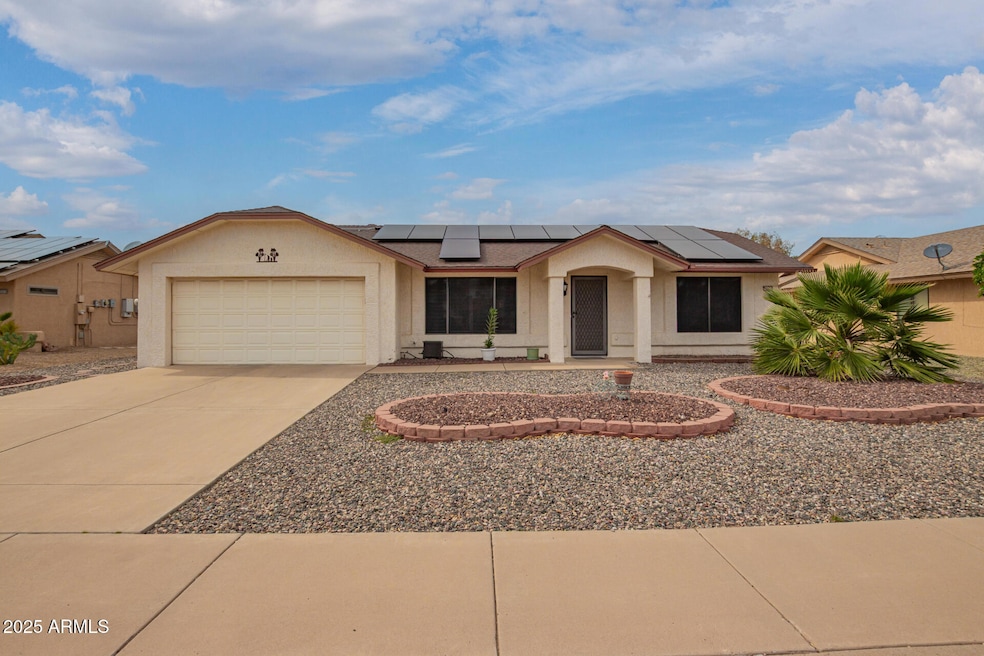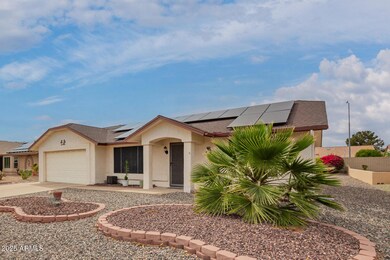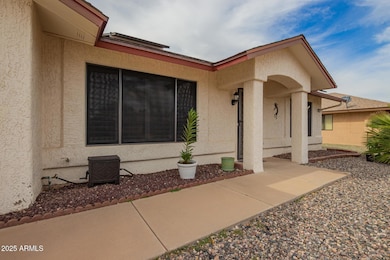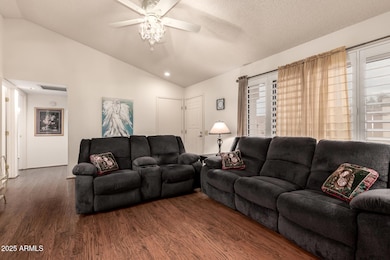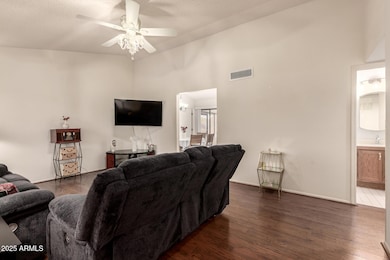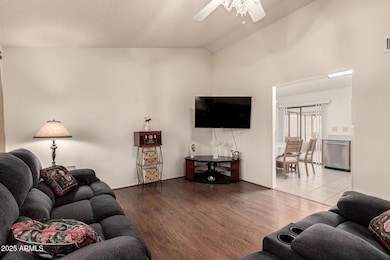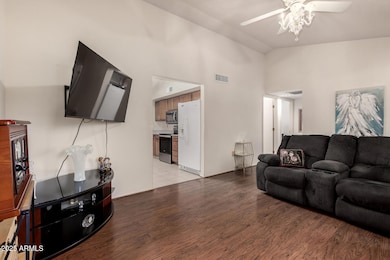
20842 N Gable Hill Dr Sun City West, AZ 85375
Estimated payment $1,883/month
Highlights
- Golf Course Community
- Clubhouse
- Granite Countertops
- Solar Power System
- Vaulted Ceiling
- Heated Community Pool
About This Home
Welcome to this charming 2-bedroom, 2-bath home beautifully upgraded and move-in ready!
Recent upgrades (2024) NEW HVAC, laminate flooring, countertops, stove, microwave, sink, dishwasher, utility sink, water softener, washer & dryer. The home also features solar, offering energy efficiency & long-term savings. Step into the inviting living room w/ vaulted ceilings, a soothing color palette, classic plantation shutters & stylish wood-look flooring. The eat-in kitchen blends function and charm, w/ granite counters, warm wood cabinetry, and all the essential built-in appliances.
The spacious main bedroom includes a cozy sitting nook, mirrored closet doors, and a private en-suite bath for added comfort. Soak up Arizona's sunshine year-round in the bright sunroom—perfect for relaxing or entertaining. Outside, enjoy a sizable backyard, ideal for outdoor activities or peaceful mornings.
Conveniently located just minutes from recreation centers, golf courses, and local dining, this home truly offers the best of Sun City West 55+ living!
Open House Schedule
-
Saturday, April 26, 202510:30 am to 1:30 pm4/26/2025 10:30:00 AM +00:004/26/2025 1:30:00 PM +00:00Add to Calendar
Home Details
Home Type
- Single Family
Est. Annual Taxes
- $925
Year Built
- Built in 1987
Lot Details
- 10,300 Sq Ft Lot
- Partially Fenced Property
- Block Wall Fence
HOA Fees
- $48 Monthly HOA Fees
Parking
- 2 Car Garage
Home Design
- Wood Frame Construction
- Composition Roof
- Stucco
Interior Spaces
- 1,046 Sq Ft Home
- 1-Story Property
- Vaulted Ceiling
- Ceiling Fan
Kitchen
- Eat-In Kitchen
- Built-In Microwave
- Granite Countertops
Flooring
- Laminate
- Tile
Bedrooms and Bathrooms
- 2 Bedrooms
- 2 Bathrooms
Schools
- Adult Elementary And Middle School
- Adult High School
Utilities
- Cooling Available
- Heating Available
Additional Features
- No Interior Steps
- Solar Power System
Listing and Financial Details
- Tax Lot 254
- Assessor Parcel Number 232-16-709
Community Details
Overview
- Association fees include no fees
- Built by Del Webb
- Sun City West 35 Lot 1 411 Tr A G Subdivision
Amenities
- Clubhouse
- Theater or Screening Room
- Recreation Room
Recreation
- Golf Course Community
- Tennis Courts
- Heated Community Pool
- Community Spa
- Bike Trail
Map
Home Values in the Area
Average Home Value in this Area
Tax History
| Year | Tax Paid | Tax Assessment Tax Assessment Total Assessment is a certain percentage of the fair market value that is determined by local assessors to be the total taxable value of land and additions on the property. | Land | Improvement |
|---|---|---|---|---|
| 2025 | $925 | $13,614 | -- | -- |
| 2024 | $893 | $12,966 | -- | -- |
| 2023 | $893 | $21,180 | $4,230 | $16,950 |
| 2022 | $836 | $17,110 | $3,420 | $13,690 |
| 2021 | $872 | $15,370 | $3,070 | $12,300 |
| 2020 | $850 | $14,060 | $2,810 | $11,250 |
| 2019 | $833 | $12,320 | $2,460 | $9,860 |
| 2018 | $802 | $11,300 | $2,260 | $9,040 |
| 2017 | $771 | $10,460 | $2,090 | $8,370 |
| 2016 | $453 | $9,680 | $1,930 | $7,750 |
| 2015 | $708 | $8,670 | $1,730 | $6,940 |
Property History
| Date | Event | Price | Change | Sq Ft Price |
|---|---|---|---|---|
| 04/08/2025 04/08/25 | For Sale | $315,000 | +38.8% | $301 / Sq Ft |
| 08/27/2020 08/27/20 | Sold | $227,000 | +0.9% | $217 / Sq Ft |
| 08/13/2020 08/13/20 | For Sale | $225,000 | -- | $215 / Sq Ft |
Deed History
| Date | Type | Sale Price | Title Company |
|---|---|---|---|
| Warranty Deed | $227,000 | Empire West Title Agency Llc | |
| Interfamily Deed Transfer | -- | Empire West Title Agency Llc | |
| Warranty Deed | $102,950 | First American Title | |
| Interfamily Deed Transfer | -- | North American Title Agency | |
| Joint Tenancy Deed | $90,000 | North American Title Agency | |
| Interfamily Deed Transfer | -- | -- |
Mortgage History
| Date | Status | Loan Amount | Loan Type |
|---|---|---|---|
| Previous Owner | $96,300 | Future Advance Clause Open End Mortgage | |
| Previous Owner | $72,950 | New Conventional | |
| Previous Owner | $72,000 | New Conventional | |
| Previous Owner | $60,000 | No Value Available |
Similar Homes in Sun City West, AZ
Source: Arizona Regional Multiple Listing Service (ARMLS)
MLS Number: 6852141
APN: 232-16-709
- 20853 N Gable Hill Dr
- 14209 W Sky Hawk Dr
- 20810 N 143rd Way
- 14131 W Circle Ridge Dr
- 14403 W Futura Dr
- 13911 W Gable Hill Dr
- 13907 W Gable Hill Dr
- 20618 N Natchez Dr
- 14105 W Sky Hawk Dr Unit 40
- 13903 W Gable Hill Dr
- 14419 W Whitewood Dr
- 14607 W Sky Hawk Dr
- 14522 W Windcrest Dr
- 14515 W Windcrest Dr
- 13914 W Terra Vista Dr
- 14405 W Yukon Dr
- 20821 N 147th Dr
- 14617 W Windcrest Dr Unit 41
- 13907 W Terra Vista Dr
- 13910 W Oak Glen Dr
