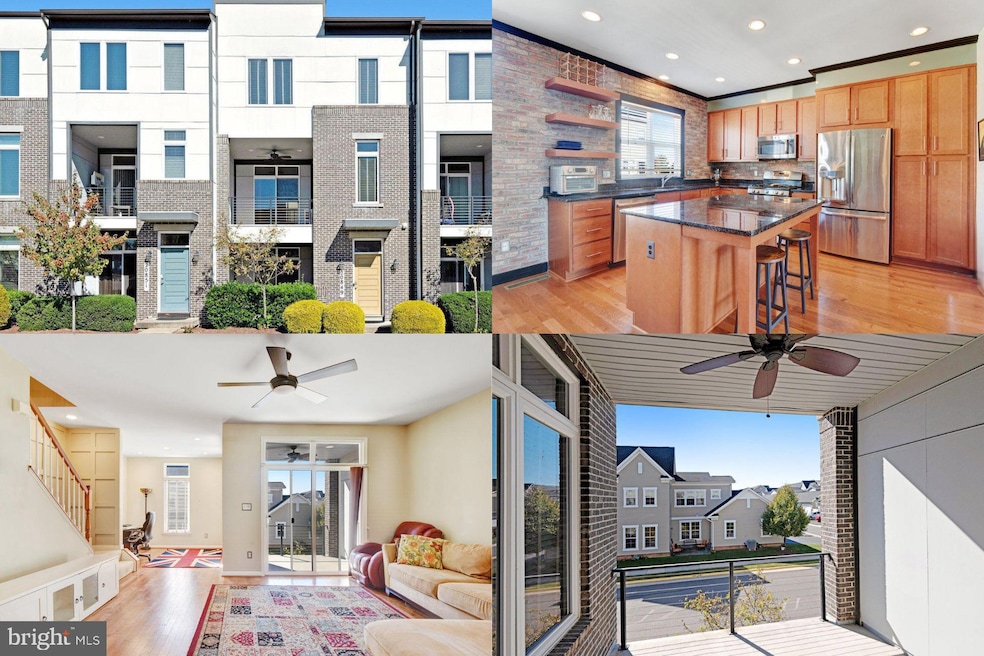
20849 Ashburn Heights Dr Ashburn, VA 20148
Highlights
- Fitness Center
- Clubhouse
- 1 Fireplace
- Cedar Lane Elementary School Rated A
- Contemporary Architecture
- Community Pool
About This Home
As of November 2024This beautiful 3-bedroom, 2 full bath, and 2 half bath townhouse instantly feels like home. The open layout is perfect for gathering with loved ones, while the kitchen, featuring sleek stainless steel appliances, stunning granite countertops, and playful cabinet mood lighting, creates an ideal space for both intimate dinners and lively get-togethers.
The primary suite is a peaceful retreat, complete with a luxurious walk-in shower and dual vanity sinks, offering a spa-like experience. Natural light fills every bedroom, creating a warm and inviting atmosphere throughout. Two balconies offer tranquil spots to enjoy morning coffee or evening sunsets, and the spacious two-car garage adds plenty of storage and convenience.
Perfectly located just minutes from commuter transportation, shopping, restaurants, INOVA Loudoun Hospital, and within the coveted Stone Bridge High School pyramid, this home offers the best of both convenience and lifestyle.
The community’s amenities truly shine, featuring a pool for summer relaxation, multiple playgrounds for endless fun, picnic areas for outdoor meals, a fitness center to stay active, and a clubhouse for neighborhood gatherings. Plus, the scenic trails and creek access provide peaceful outdoor escapes.
Last Agent to Sell the Property
Keller Williams Chantilly Ventures, LLC License #0225174916

Townhouse Details
Home Type
- Townhome
Est. Annual Taxes
- $5,716
Year Built
- Built in 2014
HOA Fees
- $200 Monthly HOA Fees
Parking
- 2 Car Attached Garage
- Rear-Facing Garage
Home Design
- Contemporary Architecture
- Masonry
Interior Spaces
- 2,252 Sq Ft Home
- Property has 3 Levels
- Ceiling Fan
- 1 Fireplace
- Window Treatments
- Finished Basement
Kitchen
- Stove
- Built-In Microwave
- Ice Maker
- Dishwasher
- Disposal
Bedrooms and Bathrooms
- 3 Bedrooms
Laundry
- Dryer
- Washer
Schools
- Cedar Lane Elementary School
- Trailside Middle School
- Stone Bridge High School
Utilities
- Forced Air Heating and Cooling System
- Natural Gas Water Heater
Additional Features
- Multiple Balconies
- 2,178 Sq Ft Lot
Listing and Financial Details
- Tax Lot 254
- Assessor Parcel Number 154174672000
Community Details
Overview
- Goose Creek Preserve Subdivision
Amenities
- Picnic Area
- Clubhouse
Recreation
- Community Playground
- Fitness Center
- Community Pool
- Jogging Path
Map
Home Values in the Area
Average Home Value in this Area
Property History
| Date | Event | Price | Change | Sq Ft Price |
|---|---|---|---|---|
| 11/26/2024 11/26/24 | Sold | $700,000 | 0.0% | $311 / Sq Ft |
| 10/23/2024 10/23/24 | For Sale | $700,000 | +23.9% | $311 / Sq Ft |
| 12/18/2020 12/18/20 | Sold | $565,000 | -1.7% | $251 / Sq Ft |
| 11/19/2020 11/19/20 | Pending | -- | -- | -- |
| 11/09/2020 11/09/20 | For Sale | $575,000 | +32.2% | $255 / Sq Ft |
| 12/18/2015 12/18/15 | Sold | $435,000 | -3.3% | $175 / Sq Ft |
| 11/23/2015 11/23/15 | Pending | -- | -- | -- |
| 11/13/2015 11/13/15 | For Sale | $449,995 | -- | $181 / Sq Ft |
Tax History
| Year | Tax Paid | Tax Assessment Tax Assessment Total Assessment is a certain percentage of the fair market value that is determined by local assessors to be the total taxable value of land and additions on the property. | Land | Improvement |
|---|---|---|---|---|
| 2024 | $5,717 | $660,880 | $205,000 | $455,880 |
| 2023 | $5,655 | $646,270 | $205,000 | $441,270 |
| 2022 | $5,038 | $566,110 | $185,000 | $381,110 |
| 2021 | $5,119 | $522,340 | $170,000 | $352,340 |
| 2020 | $5,025 | $485,470 | $150,000 | $335,470 |
| 2019 | $5,012 | $479,610 | $150,000 | $329,610 |
| 2018 | $5,111 | $471,040 | $150,000 | $321,040 |
| 2017 | $5,048 | $448,730 | $150,000 | $298,730 |
| 2016 | $5,109 | $446,220 | $0 | $0 |
| 2015 | $4,771 | $270,310 | $0 | $270,310 |
Mortgage History
| Date | Status | Loan Amount | Loan Type |
|---|---|---|---|
| Open | $665,000 | New Conventional | |
| Closed | $665,000 | New Conventional | |
| Previous Owner | $536,750 | New Conventional | |
| Previous Owner | $375,000 | Stand Alone Refi Refinance Of Original Loan | |
| Previous Owner | $381,500 | New Conventional |
Deed History
| Date | Type | Sale Price | Title Company |
|---|---|---|---|
| Deed | $700,000 | Westcor Land Title Insurance C | |
| Deed | $700,000 | Westcor Land Title Insurance C | |
| Warranty Deed | $565,000 | Metropolitan Title Llc | |
| Special Warranty Deed | $435,000 | Champion Title & Stlmnts Inc |
Similar Homes in Ashburn, VA
Source: Bright MLS
MLS Number: VALO2082378
APN: 154-17-4672
- 42600 Hardage Terrace
- 20897 Murry Falls Terrace
- 20893 Murry Falls Terrace
- 20889 Murry Falls Terrace
- 0000 Murry Falls Terrace
- 000 Murry Falls Terrace
- 20879 Murry Falls Terrace
- 42516 Carnforth Ct
- 21293 Marsh Creek Dr
- 42917 Cattail Meadows Place
- 21284 Marsh Creek Dr
- 21296 Marsh Creek Dr
- 20755 Citation Dr
- 20677 Erskine Terrace
- 42892 Bold Forbes Ct
- 20752 Cross Timber Dr
- 20657 Erskine Terrace
- 42790 Lauder Terrace
- 20678 Citation Dr
- 42715 Keiller Terrace






