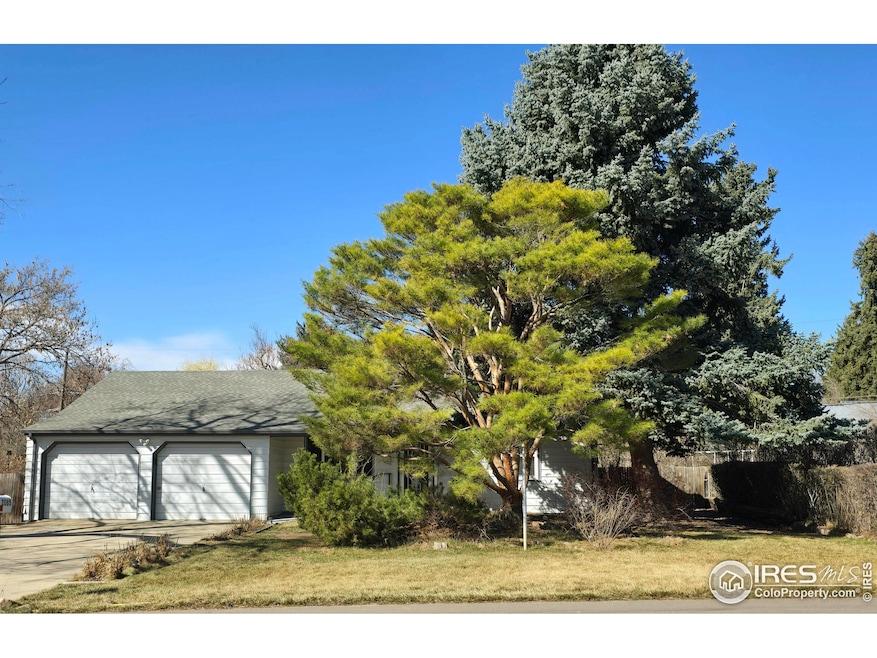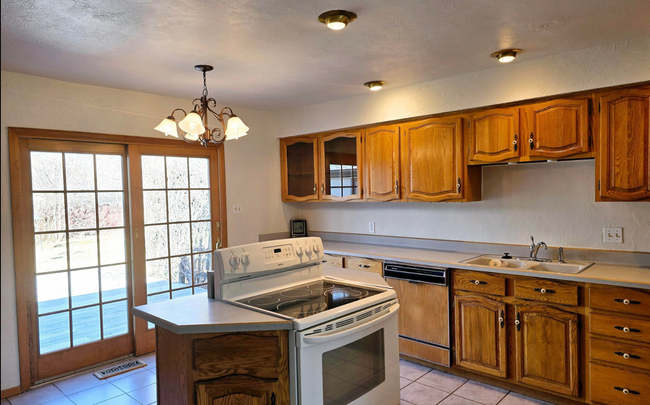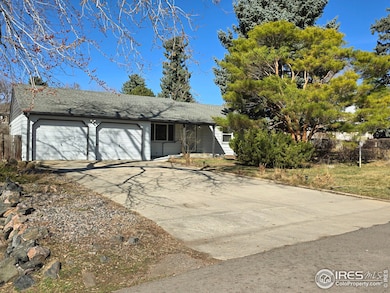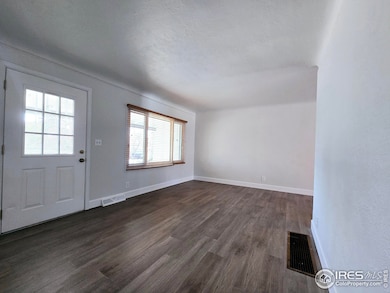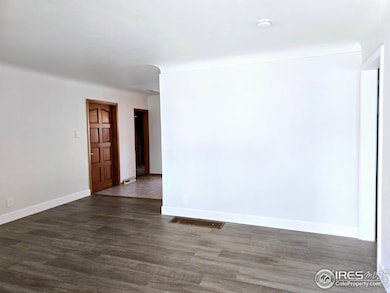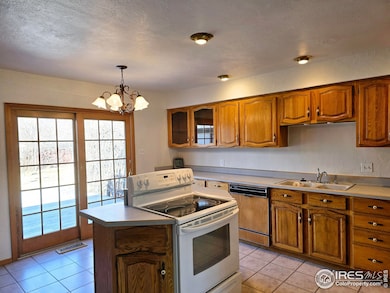
2085 Carr St Lakewood, CO 80214
Morse Park NeighborhoodEstimated payment $3,378/month
Highlights
- Popular Property
- Parking available for a boat
- Deck
- Lakewood High School Rated A
- City View
- 4-minute walk to Morse Park
About This Home
Welcome to 2085 Carr St, a charming and meticulously maintained home in the heart of Lakewood. Freshly repainted inside and out, this home feels bright, clean, and inviting. Step inside to find new luxury vinyl plank flooring throughout most of the home, adding a modern touch with durability and easy maintenance. The layout is both functional and full of character, featuring a cozy study or hangout room just off the kitchen, complete with a fireplace, perfect for relaxing evenings or entertaining guests. One of the standout features of this property is the incredible amount of storage. Above the oversized two-car garage, you'll find a loft space that could serve as a playroom or additional storage. The garage itself includes an extension for even more storage options, plus there's another attic entrance for easy access. And it doesn't stop there. The exterior of the home is designed for convenience, with ample storage spaces built onto the outside of the garage, a dedicated shed, and additional exterior storage areas. If you need space to keep your tools, toys, or seasonal items, this home has you covered. The beautifully maintained yard is a true highlight, lush, green, and vibrant come spring, offering a peaceful outdoor escape. The extra paved driveway beside the main driveway provides additional parking, RV parking/boat parking. Every inch of this home has been well-loved, meticulously cleaned, and regularly maintained by the previous owner, ensuring it's move-in ready for you. This home blends charm, practicality, and comfort in a fantastic Lakewood location near parks, shops, and dining, with easy access to Denver. Don't miss out on this rare find. Schedule your private showing today!
Open House Schedule
-
Saturday, April 26, 202511:00 am to 1:00 pm4/26/2025 11:00:00 AM +00:004/26/2025 1:00:00 PM +00:00Add to Calendar
Home Details
Home Type
- Single Family
Est. Annual Taxes
- $2,426
Year Built
- Built in 1946
Lot Details
- 0.34 Acre Lot
- Fenced
- Level Lot
- Sprinkler System
Parking
- 2 Car Attached Garage
- Oversized Parking
- Parking available for a boat
Home Design
- Cottage
- Wood Frame Construction
- Composition Roof
- Composition Shingle
Interior Spaces
- 1,132 Sq Ft Home
- 1-Story Property
- Includes Fireplace Accessories
- Gas Fireplace
- Window Treatments
- City Views
Kitchen
- Electric Oven or Range
- Dishwasher
- Disposal
Flooring
- Tile
- Luxury Vinyl Tile
Bedrooms and Bathrooms
- 2 Bedrooms
- 1 Bathroom
Laundry
- Dryer
- Washer
Outdoor Features
- Deck
- Outdoor Storage
Schools
- Slater Elementary School
- Creighton Middle School
- Lakewood High School
Utilities
- Forced Air Heating and Cooling System
Community Details
- No Home Owners Association
- North Lakewood Heights Subdivision
Listing and Financial Details
- Assessor Parcel Number 050220
Map
Home Values in the Area
Average Home Value in this Area
Tax History
| Year | Tax Paid | Tax Assessment Tax Assessment Total Assessment is a certain percentage of the fair market value that is determined by local assessors to be the total taxable value of land and additions on the property. | Land | Improvement |
|---|---|---|---|---|
| 2024 | $2,414 | $33,464 | $19,984 | $13,480 |
| 2023 | $2,414 | $33,464 | $19,984 | $13,480 |
| 2022 | $2,174 | $30,512 | $18,260 | $12,252 |
| 2021 | $2,205 | $31,390 | $18,785 | $12,605 |
| 2020 | $1,884 | $27,954 | $15,996 | $11,958 |
| 2019 | $1,860 | $27,954 | $15,996 | $11,958 |
| 2018 | $2,259 | $24,445 | $11,489 | $12,956 |
| 2017 | $1,985 | $24,445 | $11,489 | $12,956 |
| 2016 | $1,760 | $20,219 | $10,841 | $9,378 |
| 2015 | $1,710 | $22,662 | $10,841 | $11,821 |
| 2014 | $1,710 | $17,998 | $9,353 | $8,645 |
Property History
| Date | Event | Price | Change | Sq Ft Price |
|---|---|---|---|---|
| 04/22/2025 04/22/25 | Price Changed | $569,000 | -5.0% | $503 / Sq Ft |
| 03/13/2025 03/13/25 | For Sale | $599,000 | -- | $529 / Sq Ft |
Deed History
| Date | Type | Sale Price | Title Company |
|---|---|---|---|
| Interfamily Deed Transfer | -- | None Available | |
| Warranty Deed | $212,000 | Vanguard National Title Inc | |
| Interfamily Deed Transfer | -- | First American | |
| Warranty Deed | $160,000 | Colorado National Title | |
| Warranty Deed | $98,000 | -- |
Mortgage History
| Date | Status | Loan Amount | Loan Type |
|---|---|---|---|
| Open | $163,000 | New Conventional | |
| Closed | $165,750 | Purchase Money Mortgage | |
| Previous Owner | $60,000 | Unknown | |
| Previous Owner | $158,000 | No Value Available | |
| Previous Owner | $15,000 | Credit Line Revolving | |
| Previous Owner | $144,000 | No Value Available | |
| Previous Owner | $23,000 | Unknown | |
| Previous Owner | $12,000 | Credit Line Revolving | |
| Previous Owner | $96,000 | Unknown | |
| Previous Owner | $93,000 | No Value Available |
About the Listing Agent

I'm an expert real estate agent with Adventure Realty in Loveland, CO and the nearby area, providing home-buyers and sellers with professional, responsive and attentive real estate services. Want an agent who'll really listen to what you want in a home? Need an agent who knows how to effectively market your home so it sells? Give me a call! I'm eager to help and would love to talk to you.
Caitlyn's Other Listings
Source: IRES MLS
MLS Number: 1028332
APN: 39-341-14-021
- 2035 Carr St
- 2084 Bell Ct
- 2511 Brentwood St
- 1695 Carr St Unit B
- 2360 Estes St
- 1945 Yarrow St
- 2570 Bell Ct
- 1970 Garland St
- 1665 Yukon St
- 1690 Yukon St
- 2481 Garrison St
- 7320 W 21st Ave
- 2505 Upham St
- 1390 Everett Ct Unit 220
- 2020 Teller St
- 2200 Teller St
- 7051 W 20th Ave
- 7195 W 24th Ave
- 1315 Estes St Unit 2A
- 1315 Estes St Unit 13C
