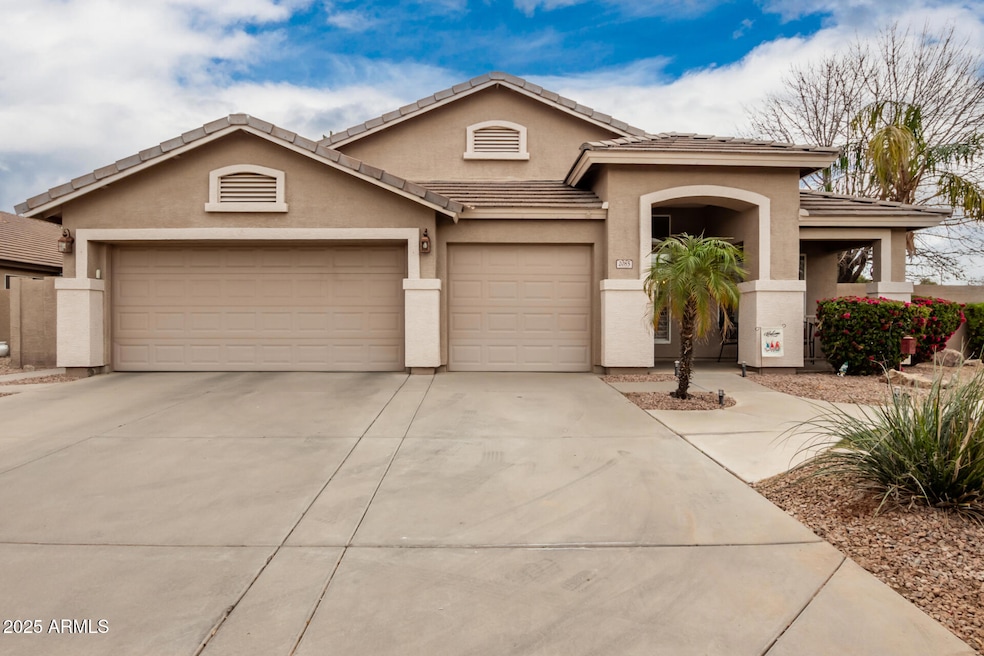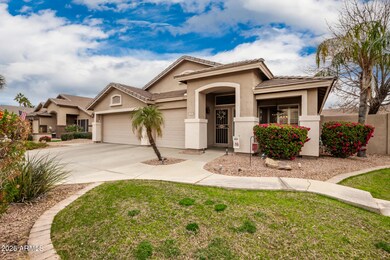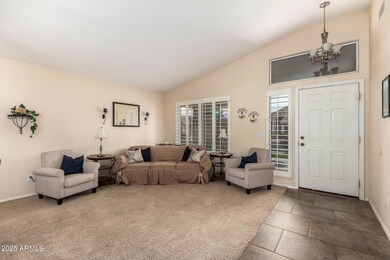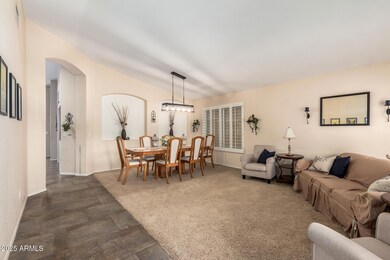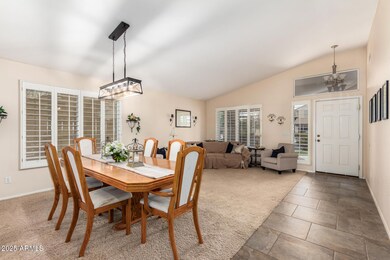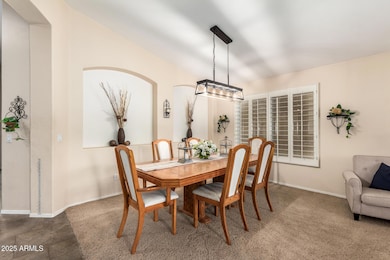
2085 S Marble St Gilbert, AZ 85295
Ashland Ranch NeighborhoodHighlights
- Private Pool
- 0.26 Acre Lot
- Corner Lot
- Ashland Elementary School Rated A
- Vaulted Ceiling
- Tennis Courts
About This Home
As of February 2025This beautiful single-story home is nestled on an 11,000+ square foot corner lot in the highly sought-after Ashland Ranch community in Gilbert! Boasting an open split floor plan, it features 3 spacious bedrooms with walk-in closets, plus a large office/den for added versatility. The primary suite offers a luxurious retreat with granite countertops and a beautifully updated shower with tile surround. The remodeled chef's kitchen features shaker-style cabinetry, stainless steel appliances, and a large island with quartz countertops. Additional highlights include plantation shutters throughout, a brand-new oversized 4-panel sliding door in the Great Room, vaulted ceilings, and a 3-car garage with epoxy flooring. Step outside to your backyard oasis, complete with a recently converted pebble tec, salt water pool, new pavers, a spacious artificial grass area, and a cozy built-in fire pit perfect for entertaining.
The community include 3 parks with basketball and volleyball courts. Conveniently located just one mile from the 202 freeway and minutes from downtown Gilbert and all of its amenities! Don't miss your chance to make this dream home yours!
Last Agent to Sell the Property
Scott Dempsey
Redfin Corporation License #SA633871000

Home Details
Home Type
- Single Family
Est. Annual Taxes
- $2,269
Year Built
- Built in 2001
Lot Details
- 0.26 Acre Lot
- Block Wall Fence
- Artificial Turf
- Corner Lot
- Front and Back Yard Sprinklers
- Sprinklers on Timer
- Grass Covered Lot
HOA Fees
- $80 Monthly HOA Fees
Parking
- 3 Car Direct Access Garage
Home Design
- Wood Frame Construction
- Tile Roof
- Stucco
Interior Spaces
- 2,136 Sq Ft Home
- 1-Story Property
- Vaulted Ceiling
- Fireplace
- Double Pane Windows
- Vinyl Clad Windows
Kitchen
- Kitchen Updated in 2021
- Built-In Microwave
- Kitchen Island
Flooring
- Carpet
- Tile
Bedrooms and Bathrooms
- 3 Bedrooms
- Bathroom Updated in 2023
- Primary Bathroom is a Full Bathroom
- 2 Bathrooms
- Dual Vanity Sinks in Primary Bathroom
Accessible Home Design
- No Interior Steps
Pool
- Pool Updated in 2022
- Private Pool
- Pool Pump
Outdoor Features
- Covered patio or porch
- Fire Pit
- Built-In Barbecue
Schools
- Ashland Elementary School
- South Valley Jr. High Middle School
- Campo Verde High School
Utilities
- Refrigerated Cooling System
- Heating System Uses Natural Gas
- High Speed Internet
Listing and Financial Details
- Tax Lot 370
- Assessor Parcel Number 309-20-370
Community Details
Overview
- Association fees include ground maintenance
- Ashland Ranch Association, Phone Number (480) 820-1519
- Built by Fulton Homes
- Ashland Ranch Subdivision
Recreation
- Tennis Courts
- Community Playground
- Bike Trail
Map
Home Values in the Area
Average Home Value in this Area
Property History
| Date | Event | Price | Change | Sq Ft Price |
|---|---|---|---|---|
| 02/12/2025 02/12/25 | Sold | $680,000 | +0.1% | $318 / Sq Ft |
| 01/13/2025 01/13/25 | Pending | -- | -- | -- |
| 01/10/2025 01/10/25 | For Sale | $679,000 | +92.9% | $318 / Sq Ft |
| 03/27/2017 03/27/17 | Sold | $352,000 | +0.6% | $165 / Sq Ft |
| 02/03/2017 02/03/17 | Pending | -- | -- | -- |
| 02/01/2017 02/01/17 | For Sale | $349,900 | -- | $164 / Sq Ft |
Tax History
| Year | Tax Paid | Tax Assessment Tax Assessment Total Assessment is a certain percentage of the fair market value that is determined by local assessors to be the total taxable value of land and additions on the property. | Land | Improvement |
|---|---|---|---|---|
| 2025 | $2,269 | $30,704 | -- | -- |
| 2024 | $2,284 | $29,242 | -- | -- |
| 2023 | $2,284 | $46,560 | $9,310 | $37,250 |
| 2022 | $2,213 | $35,810 | $7,160 | $28,650 |
| 2021 | $2,337 | $34,020 | $6,800 | $27,220 |
| 2020 | $2,300 | $31,650 | $6,330 | $25,320 |
| 2019 | $2,113 | $29,660 | $5,930 | $23,730 |
| 2018 | $2,053 | $27,710 | $5,540 | $22,170 |
| 2017 | $1,982 | $26,880 | $5,370 | $21,510 |
| 2016 | $2,044 | $26,430 | $5,280 | $21,150 |
| 2015 | $1,873 | $25,780 | $5,150 | $20,630 |
Mortgage History
| Date | Status | Loan Amount | Loan Type |
|---|---|---|---|
| Open | $525,000 | New Conventional | |
| Previous Owner | $125,000 | New Conventional | |
| Previous Owner | $125,000 | Credit Line Revolving | |
| Previous Owner | $328,502 | New Conventional | |
| Previous Owner | $15,000 | Credit Line Revolving | |
| Previous Owner | $307,000 | New Conventional | |
| Previous Owner | $32,000 | Future Advance Clause Open End Mortgage | |
| Previous Owner | $281,600 | Adjustable Rate Mortgage/ARM | |
| Previous Owner | $154,500 | New Conventional | |
| Previous Owner | $175,000 | New Conventional | |
| Previous Owner | $178,000 | Unknown | |
| Previous Owner | $177,550 | New Conventional |
Deed History
| Date | Type | Sale Price | Title Company |
|---|---|---|---|
| Warranty Deed | $680,000 | Chicago Title Agency | |
| Warranty Deed | $352,000 | Old Republic Title | |
| Interfamily Deed Transfer | -- | None Available | |
| Warranty Deed | $185,777 | Security Title Agency | |
| Special Warranty Deed | $149,511 | Security Title Agency |
Similar Homes in the area
Source: Arizona Regional Multiple Listing Service (ARMLS)
MLS Number: 6802878
APN: 309-20-370
- 2069 S Sailors Ct
- 1964 S Marble St
- 2068 S Sailors Ct
- 2139 S Granite St
- 2233 S Nielson St
- 1541 E Galveston St
- 1917 S Rock Ct
- 1522 E Loma Vista St
- 1165 E Erie St
- 1919 S Granite St
- 1074 E Carla Vista Ct
- 1077 E Loma Vista St
- 1480 E Harrison St
- 2025 S Val Vista Dr
- 1528 E Harrison St
- 1182 E Harrison St
- 2395 S Cobblestone Ct
- 1865 S Morrison Ln
- 1446 E Oxford Ln
- 2469 S Sailors Ct
