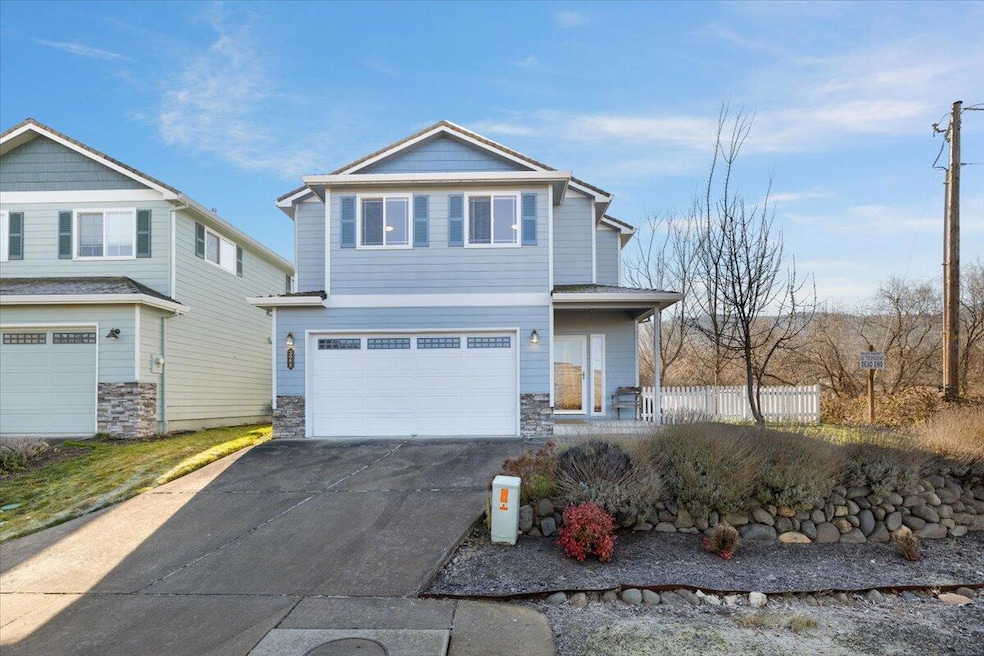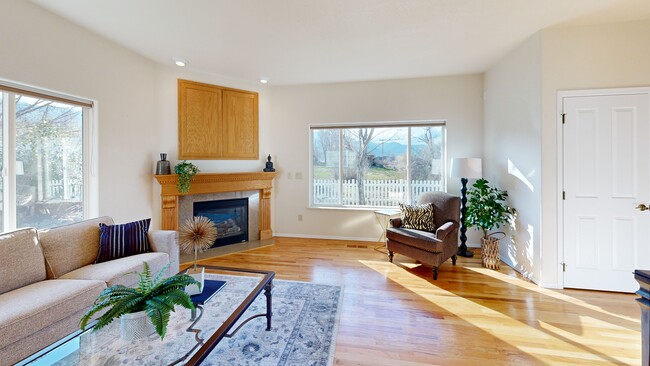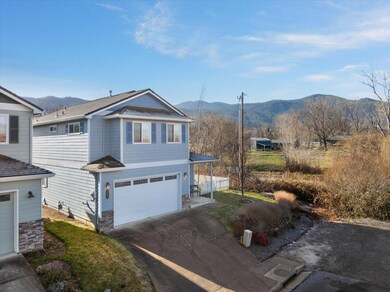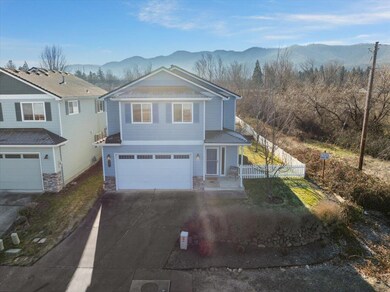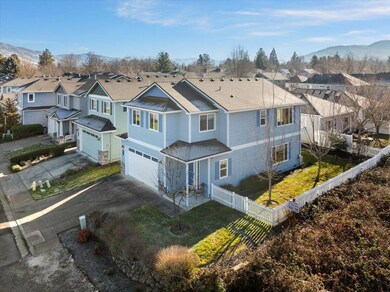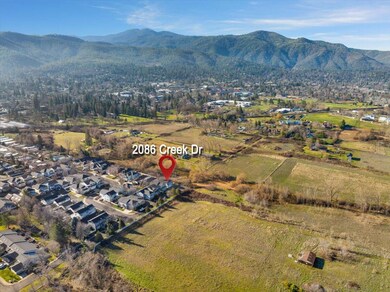
2086 Creek Dr Ashland, OR 97520
Croman Mill NeighborhoodHighlights
- Panoramic View
- Deck
- Vaulted Ceiling
- Ashland Middle School Rated A-
- Contemporary Architecture
- Wood Flooring
About This Home
As of March 2025Welcome to 2086 Creek Drive, where panoramic meadow views meet modern comfort in Ashland. This two-story 3 bedroom 2.5 bath home is perfectly positioned at the end of a quiet cul-de-sac, giving you a wonderful feeling of privacy. The first floor showcases real oak hardwood floors, featuring a great room with a cozy gas fireplace and attached kitchen. Upstairs, you will find all three bedrooms have spectacular views of the surrounding beauty of the Rogue Valley. Imagine spending quiet mornings on your private deck off the primary bedroom. The $130 monthly HOA fee covers front and back landscaping, letting you focus on living. With vaulted ceilings, ceiling fans, and a finished two-car garage, this home combines convenience with tranquility. Located near shopping, schools, and parks, this $515,000 property offers the perfect blend of accessibility and lifestyle. Don't hesitate-call for your private showing today!
Home Details
Home Type
- Single Family
Est. Annual Taxes
- $5,394
Year Built
- Built in 2002
Lot Details
- 4,356 Sq Ft Lot
- Fenced
- Landscaped
- Property is zoned R-1-3.5, R-1-3.5
HOA Fees
- $130 Monthly HOA Fees
Parking
- 2 Car Attached Garage
- Garage Door Opener
- Driveway
- On-Street Parking
Property Views
- Panoramic
- Neighborhood
Home Design
- Contemporary Architecture
- Frame Construction
- Composition Roof
- Concrete Perimeter Foundation
Interior Spaces
- 1,973 Sq Ft Home
- 2-Story Property
- Vaulted Ceiling
- Gas Fireplace
- Double Pane Windows
- Vinyl Clad Windows
- Great Room with Fireplace
- Laundry Room
Kitchen
- Oven
- Range
- Dishwasher
- Granite Countertops
- Disposal
Flooring
- Wood
- Carpet
- Vinyl
Bedrooms and Bathrooms
- 3 Bedrooms
- Walk-In Closet
- Double Vanity
- Hydromassage or Jetted Bathtub
- Bathtub with Shower
Home Security
- Carbon Monoxide Detectors
- Fire and Smoke Detector
Outdoor Features
- Deck
- Patio
Schools
- Bellview Elementary School
- Ashland Middle School
- Ashland High School
Utilities
- Forced Air Heating and Cooling System
- Heating System Uses Natural Gas
- Natural Gas Connected
- Water Heater
Community Details
- Ashland Meadow Village Subdivision Phase Iv
- On-Site Maintenance
- Maintained Community
- The community has rules related to covenants, conditions, and restrictions
Listing and Financial Details
- Tax Lot 700
- Assessor Parcel Number 109586601
Map
Home Values in the Area
Average Home Value in this Area
Property History
| Date | Event | Price | Change | Sq Ft Price |
|---|---|---|---|---|
| 03/28/2025 03/28/25 | Sold | $505,000 | 0.0% | $256 / Sq Ft |
| 02/28/2025 02/28/25 | Pending | -- | -- | -- |
| 02/26/2025 02/26/25 | Price Changed | $505,000 | -1.9% | $256 / Sq Ft |
| 01/13/2025 01/13/25 | Price Changed | $515,000 | +2.0% | $261 / Sq Ft |
| 01/13/2025 01/13/25 | For Sale | $505,000 | -- | $256 / Sq Ft |
Tax History
| Year | Tax Paid | Tax Assessment Tax Assessment Total Assessment is a certain percentage of the fair market value that is determined by local assessors to be the total taxable value of land and additions on the property. | Land | Improvement |
|---|---|---|---|---|
| 2024 | $5,394 | $363,290 | $113,900 | $249,390 |
| 2023 | $5,218 | $352,710 | $110,590 | $242,120 |
| 2022 | $5,051 | $352,710 | $110,590 | $242,120 |
| 2021 | $4,879 | $342,440 | $107,370 | $235,070 |
| 2020 | $4,742 | $332,470 | $104,240 | $228,230 |
| 2019 | $4,667 | $313,390 | $98,250 | $215,140 |
| 2018 | $4,409 | $304,270 | $95,390 | $208,880 |
| 2017 | $4,377 | $304,270 | $95,390 | $208,880 |
| 2016 | $4,262 | $286,810 | $89,910 | $196,900 |
| 2015 | $4,098 | $286,810 | $89,910 | $196,900 |
| 2014 | $3,965 | $270,350 | $84,750 | $185,600 |
Mortgage History
| Date | Status | Loan Amount | Loan Type |
|---|---|---|---|
| Open | $479,750 | New Conventional | |
| Previous Owner | $100,000 | Credit Line Revolving | |
| Previous Owner | $107,800 | New Conventional | |
| Previous Owner | $91,046 | Unknown | |
| Previous Owner | $50,000 | Credit Line Revolving | |
| Previous Owner | $100,000 | No Value Available | |
| Closed | $30,000 | No Value Available |
Deed History
| Date | Type | Sale Price | Title Company |
|---|---|---|---|
| Warranty Deed | $505,000 | First American Title | |
| Interfamily Deed Transfer | -- | -- | |
| Warranty Deed | $262,900 | Lawyers Title Insurance Corp |
About the Listing Agent

Meet Michele Fleisher. She is a daughter, a sister, a friend, a cancer survivor, a spouse, and a mom. She is also one of the most hardworking brokers you can have to help you realize and accomplish all your real estate dreams!
Born and raised in a military family, Michele is no stranger to picking up everything you own and moving to a new place. A lot. As a result, she developed an unwavering sense of the importance of family, friendship, loyalty, and personal integrity that stays with
Michele's Other Listings
Source: Southern Oregon MLS
MLS Number: 220194404
APN: 10958601
- 341 Meadow Dr
- 120 Clay St
- 2045 E Main St
- 215 Tolman Creek Rd Unit 11
- 108 Crocker St
- 295 Tolman Creek Rd
- 626 Park St
- 648 Park St
- 710 Faith Ave
- 15743 Oregon 66
- 2700 E Main St
- 810 Glendale Ave
- 510 Washington St
- 1372 Iowa St
- 872 Beswick Way
- 898 Faith Ave
- 2023 Siskiyou Blvd
- 826 Walker Ave
- 1388 Mill Pond Rd
- 41 California St
