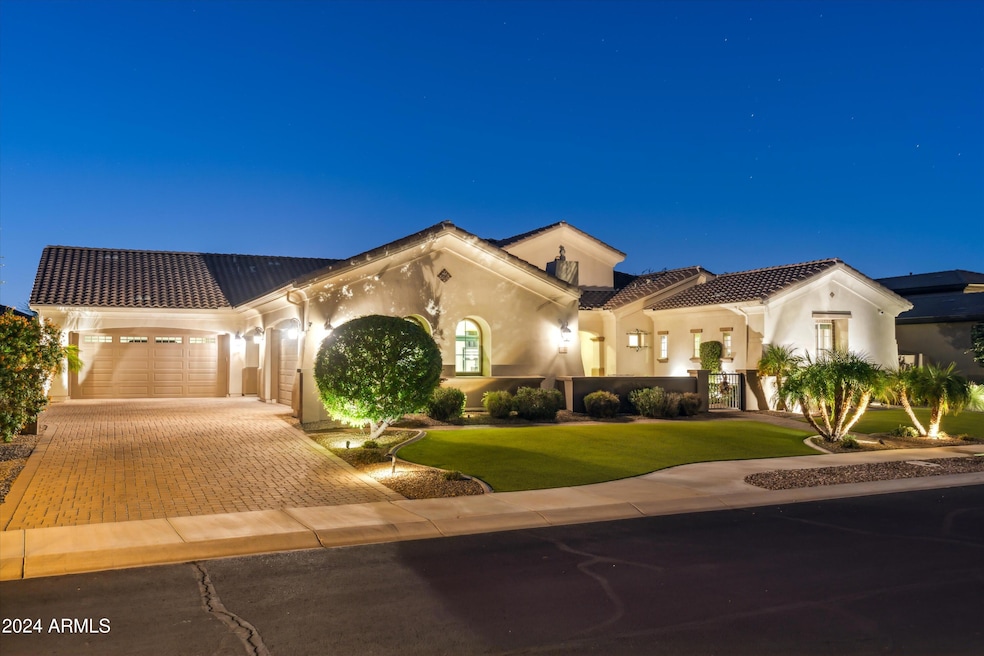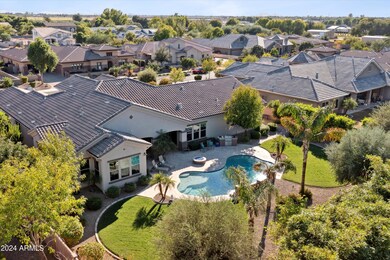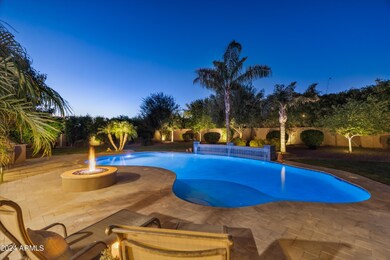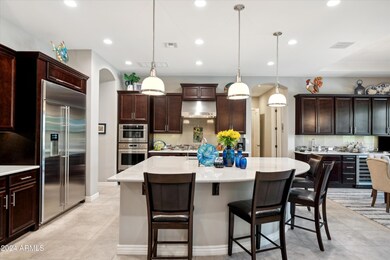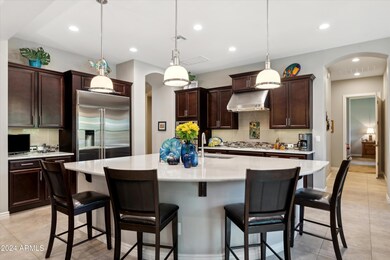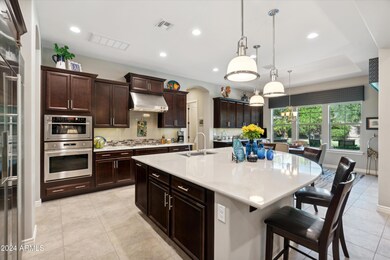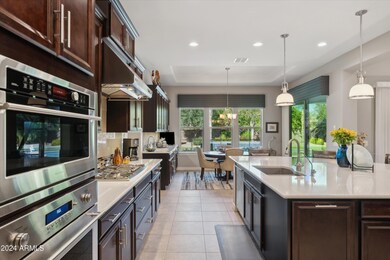
2086 E Mead Dr Gilbert, AZ 85298
South Gilbert NeighborhoodEstimated payment $9,334/month
Highlights
- Play Pool
- 0.53 Acre Lot
- Eat-In Kitchen
- Weinberg Gifted Academy Rated A
- Private Yard
- Double Pane Windows
About This Home
Simply stunning understated elegance in this gorgeous pristine home in the beautiful gated community of Legacy At Freeman Farms. This home and property exudes pride of ownership.Featuring 4235sf with 5 bedrooms and 4.5 baths, 4 car garage.Wonderful guest suite (2nd primary bdrm) with wet bar,ensuite bathroom & walk in closet. Sumptuous primary suite incl sitting area,luxurious bathroom & oversized shower. Chef's kitchen with Quartz counters, stainless appl.gas cooktop, huge center island, dining nook with wet bar & wine fridge plus a huge walk in pantry. Exquisite manicured grounds incl a heated salt water pool, water feature, firepit,built in bbq plus gorgeous landscaping. Expansive patio for relaxing. Luxury gated community of 1 level homes features parks & basketball court. This beautiful home is in move in condition - absolutely meticulously cared for inside and out! Too many features to list - must see! Expansive 4 car garage with epoxy floor, workbench and cabinets plus additional driveway parking. Wonderful location just 5 minutes to the Gilbert Regional Park - Pickleball courts, concert venue, playground, water splash pad 4000asf, tennis courts, sand volleyball, fishing lake, basketball courts. Close to shopping and restaurants. Just 35 minutes to the Phoenix Sky Harbor airport.
Home Details
Home Type
- Single Family
Est. Annual Taxes
- $5,299
Year Built
- Built in 2015
Lot Details
- 0.53 Acre Lot
- Block Wall Fence
- Artificial Turf
- Front and Back Yard Sprinklers
- Sprinklers on Timer
- Private Yard
- Grass Covered Lot
HOA Fees
- $240 Monthly HOA Fees
Parking
- 6 Open Parking Spaces
- 4 Car Garage
Home Design
- Wood Frame Construction
- Tile Roof
- Stucco
Interior Spaces
- 4,235 Sq Ft Home
- 1-Story Property
- Wet Bar
- Ceiling height of 9 feet or more
- Ceiling Fan
- Double Pane Windows
- ENERGY STAR Qualified Windows with Low Emissivity
- Vinyl Clad Windows
- Living Room with Fireplace
- Security System Owned
Kitchen
- Eat-In Kitchen
- Breakfast Bar
- Gas Cooktop
- Built-In Microwave
- Kitchen Island
Flooring
- Carpet
- Tile
Bedrooms and Bathrooms
- 5 Bedrooms
- Primary Bathroom is a Full Bathroom
- 4.5 Bathrooms
- Dual Vanity Sinks in Primary Bathroom
- Bathtub With Separate Shower Stall
Accessible Home Design
- No Interior Steps
Pool
- Play Pool
- Pool Pump
Outdoor Features
- Fire Pit
- Outdoor Storage
- Built-In Barbecue
Schools
- Weinberg Gifted Academy Elementary School
- Willie & Coy Payne Jr. High Middle School
- Perry High School
Utilities
- Cooling Available
- Heating System Uses Natural Gas
- Water Softener
- High Speed Internet
- Cable TV Available
Listing and Financial Details
- Tax Lot 49
- Assessor Parcel Number 304-94-767
Community Details
Overview
- Association fees include ground maintenance, street maintenance
- Az Community Mgmt Sv Association, Phone Number (480) 355-1190
- Built by Fulton Homes
- Legacy At Freeman Farms Amd Subdivision
Recreation
- Community Playground
- Bike Trail
Map
Home Values in the Area
Average Home Value in this Area
Tax History
| Year | Tax Paid | Tax Assessment Tax Assessment Total Assessment is a certain percentage of the fair market value that is determined by local assessors to be the total taxable value of land and additions on the property. | Land | Improvement |
|---|---|---|---|---|
| 2025 | $5,299 | $63,561 | -- | -- |
| 2024 | $5,182 | $60,534 | -- | -- |
| 2023 | $5,182 | $126,550 | $25,310 | $101,240 |
| 2022 | $5,003 | $92,070 | $18,410 | $73,660 |
| 2021 | $5,139 | $87,850 | $17,570 | $70,280 |
| 2020 | $5,103 | $78,960 | $15,790 | $63,170 |
| 2019 | $4,903 | $74,610 | $14,920 | $59,690 |
| 2018 | $4,738 | $65,420 | $13,080 | $52,340 |
| 2017 | $4,437 | $62,210 | $12,440 | $49,770 |
| 2016 | $4,243 | $53,910 | $10,780 | $43,130 |
Property History
| Date | Event | Price | Change | Sq Ft Price |
|---|---|---|---|---|
| 04/01/2025 04/01/25 | For Sale | $1,550,000 | 0.0% | $366 / Sq Ft |
| 03/31/2025 03/31/25 | Sold | $1,550,000 | 0.0% | $366 / Sq Ft |
| 02/12/2025 02/12/25 | Price Changed | $1,550,000 | -4.3% | $366 / Sq Ft |
| 02/01/2025 02/01/25 | Price Changed | $1,620,000 | -1.8% | $383 / Sq Ft |
| 01/10/2025 01/10/25 | Price Changed | $1,650,000 | -5.7% | $390 / Sq Ft |
| 11/15/2024 11/15/24 | For Sale | $1,750,000 | -- | $413 / Sq Ft |
Deed History
| Date | Type | Sale Price | Title Company |
|---|---|---|---|
| Special Warranty Deed | $687,574 | First American Title Ins Co | |
| Cash Sale Deed | $288,540 | First American Title Ins Co |
Mortgage History
| Date | Status | Loan Amount | Loan Type |
|---|---|---|---|
| Open | $350,000 | New Conventional | |
| Closed | $462,574 | New Conventional |
Similar Homes in Gilbert, AZ
Source: Arizona Regional Multiple Listing Service (ARMLS)
MLS Number: 6782221
APN: 304-94-767
- 2051 E Aris Dr
- 15805 E Lonesome Ln
- 2065 E Avenida Del Valle Ct Unit 78
- 2285 E Mead Dr
- 2174 E Avenida Del Valle Ct
- 2254 E Sanoque Ct Unit 6
- 3942 E Penedes Dr
- 2300 E Sanoque Ct
- 2090 E Coconino Ct
- 2346 E Sanoque Ct
- 2233 E Citadel Dr
- 6378 S 154th St
- 5791 S Columbus Ct
- 2487 E Aris Dr
- 2335 E Plum St
- 2260 E Plum St Unit 3
- 6225 S Boulder St
- 1547 E Crescent Way
- 2204 E Kelly Dr
- 1565 E Eleana Ln
