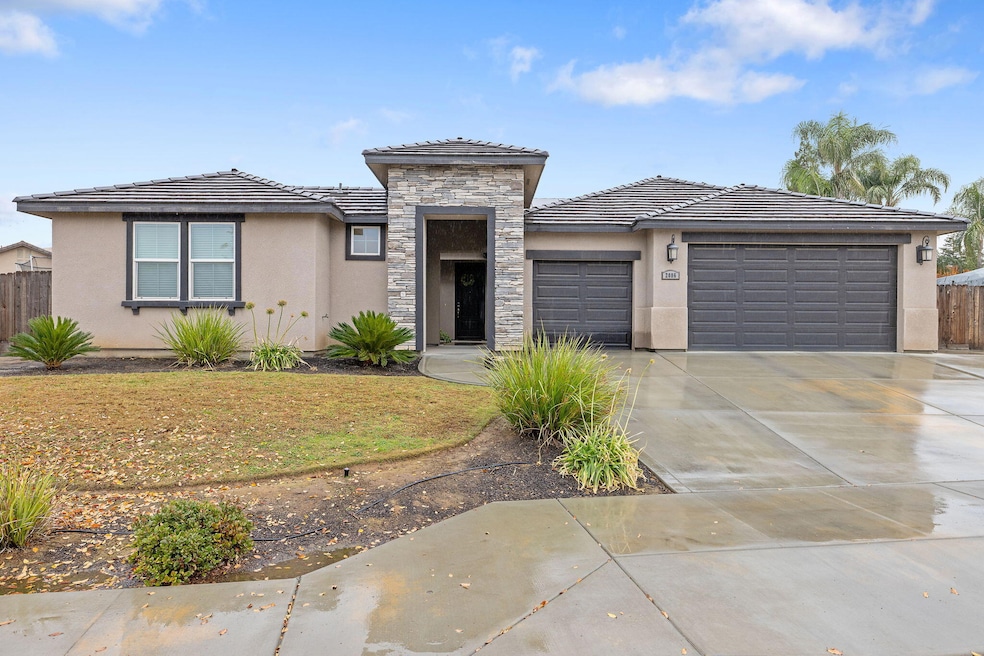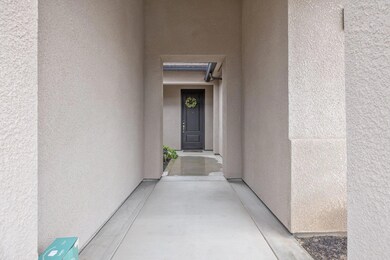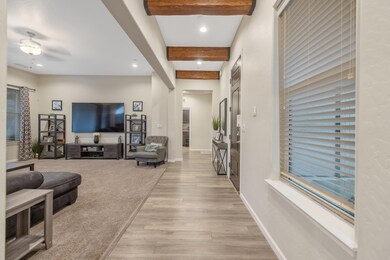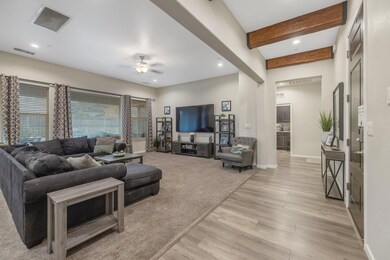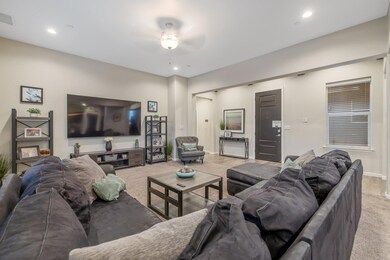
2086 Kimberly Place Porterville, CA 93257
Porterville Northwest NeighborhoodHighlights
- In Ground Pool
- RV Access or Parking
- View of Hills
- Monache High School Rated A-
- Open Floorplan
- High Ceiling
About This Home
As of February 2025Look no further, this beautiful home checks a lot of boxes from location, to space to various features and amenities you won't want to miss. 2086 Kimberly Pl is located in the prestigious neighborhood of Chelsea Glen Estates, a newly built home in 2018. From the exterior you will notice the immaculate curb appeal with the custom landscaping all around the exterior of home with its automatic sprinkler system. In the entry you will be greeted with a cozy courtyard and an oversized 8ft entry door. As you step in you will notice the tall ceilings and faux beams in the open split floor plan. The kitchen overlooks the living room and boasts granite counter tops, with plenty of counter space, ample cabinetry, stainless steel appliances, beaming canned lights, pendant lights and a breakfast nook to cook, dine and enjoy for the years to come. The bedrooms include a ceiling fan perfect for those warmer days and one bedroom includes a modern barn door. The laundry room is conveniently located inside which offers cabinetry with chrome moldings, great for storage. The spacious primary bedroom is located on the other wing of home offering additional privacy and a step out 8ft slider door to the backyard. The main bedroom features canned lights, an oversized walk in closet with shelves, a built in vanity, double sinks with granite countertops, beautiful tile floors and step in tile shower. Additionally there's a linen closet in the primary bathroom and in the hallway. The home has an attached 3 car garage that is fully finished and an RV parking, great for all your toys and versatile use. In the backyard you will find your private oasis with a pool, spa, covered patio, and additional concrete to sit, relax, and entertain. Solar is included producing efficiently with 30 panels that help eliminate the electric bill. This can be your dream home. Schedule your private tour today.
Last Buyer's Agent
Non-Member Non-Member
Non-Member Office License #99999999
Home Details
Home Type
- Single Family
Est. Annual Taxes
- $4,787
Year Built
- Built in 2018
Lot Details
- 0.26 Acre Lot
- Landscaped
- Back and Front Yard
Parking
- 3 Car Attached Garage
- Garage Door Opener
- RV Access or Parking
Property Views
- Hills
- Neighborhood
Home Design
- Tile Roof
- Stucco
Interior Spaces
- 2,254 Sq Ft Home
- 1-Story Property
- Open Floorplan
- Crown Molding
- High Ceiling
- Ceiling Fan
- Family Room Off Kitchen
- Living Room
- Dining Room
- Storage
Kitchen
- Gas Oven
- Recirculated Exhaust Fan
- Microwave
- Dishwasher
- Kitchen Island
- Granite Countertops
Flooring
- Carpet
- Ceramic Tile
- Vinyl
Bedrooms and Bathrooms
- 4 Bedrooms
- Walk-In Closet
Laundry
- Laundry Room
- 220 Volts In Laundry
- Washer and Gas Dryer Hookup
Home Security
- Carbon Monoxide Detectors
- Fire and Smoke Detector
Pool
- In Ground Pool
- In Ground Spa
- Gunite Pool
- Gunite Spa
Outdoor Features
- Courtyard
- Covered patio or porch
Utilities
- Central Heating and Cooling System
- Water Softener
Community Details
- No Home Owners Association
Listing and Financial Details
- Assessor Parcel Number 243480059000
Map
Home Values in the Area
Average Home Value in this Area
Property History
| Date | Event | Price | Change | Sq Ft Price |
|---|---|---|---|---|
| 02/14/2025 02/14/25 | Sold | $615,000 | +2.5% | $273 / Sq Ft |
| 12/02/2024 12/02/24 | Pending | -- | -- | -- |
| 11/24/2024 11/24/24 | For Sale | $599,900 | -- | $266 / Sq Ft |
Tax History
| Year | Tax Paid | Tax Assessment Tax Assessment Total Assessment is a certain percentage of the fair market value that is determined by local assessors to be the total taxable value of land and additions on the property. | Land | Improvement |
|---|---|---|---|---|
| 2024 | $4,787 | $438,771 | $83,663 | $355,108 |
| 2023 | $4,749 | $430,169 | $82,023 | $348,146 |
| 2022 | $4,651 | $421,735 | $80,415 | $341,320 |
| 2021 | $4,597 | $413,465 | $78,838 | $334,627 |
| 2020 | $4,548 | $409,226 | $78,030 | $331,196 |
| 2019 | $4,096 | $371,790 | $76,500 | $295,290 |
| 2018 | $772 | $70,000 | $70,000 | $0 |
| 2017 | $282 | $25,682 | $25,682 | $0 |
| 2016 | $271 | $25,178 | $25,178 | $0 |
| 2015 | $381 | $24,800 | $24,800 | $0 |
| 2014 | $381 | $24,314 | $24,314 | $0 |
Mortgage History
| Date | Status | Loan Amount | Loan Type |
|---|---|---|---|
| Previous Owner | $30,000 | Stand Alone Second | |
| Previous Owner | $402,100 | VA | |
| Previous Owner | $390,000 | VA | |
| Previous Owner | $334,951 | VA | |
| Previous Owner | $75,000 | Purchase Money Mortgage |
Deed History
| Date | Type | Sale Price | Title Company |
|---|---|---|---|
| Grant Deed | $615,000 | Stewart Title Of California | |
| Grant Deed | $365,000 | Chicago Title Co | |
| Grant Deed | $40,000 | None Available |
Similar Homes in Porterville, CA
Source: Tulare County MLS
MLS Number: 232411
APN: 243-480-059-000
- 1449 Ben Cir
- 1252 W Linda Vista Ave Unit Space B
- 1831 W North Grand Ave
- 1963 W Linda Vista Ave
- 2037 W Linda Vista Ave
- 1450 W Brian Ln
- 1911 W Castle Ave
- 1514 N Westside St
- 1729 W Pamela Ct
- 0 Pioneer Ave Unit 233651
- 1832 Santa Maria Ave
- 1410 Salisbury St
- 1547 N Cobb St
- 1370 Lindale Place
- 1431 W Nancy Ln
- 17959 Road 238
- 0 W Reid Ave
- 0 N Main & Reed St Unit 227851
- 1175 W Westfield Ave
- 901 Julieann Ln
