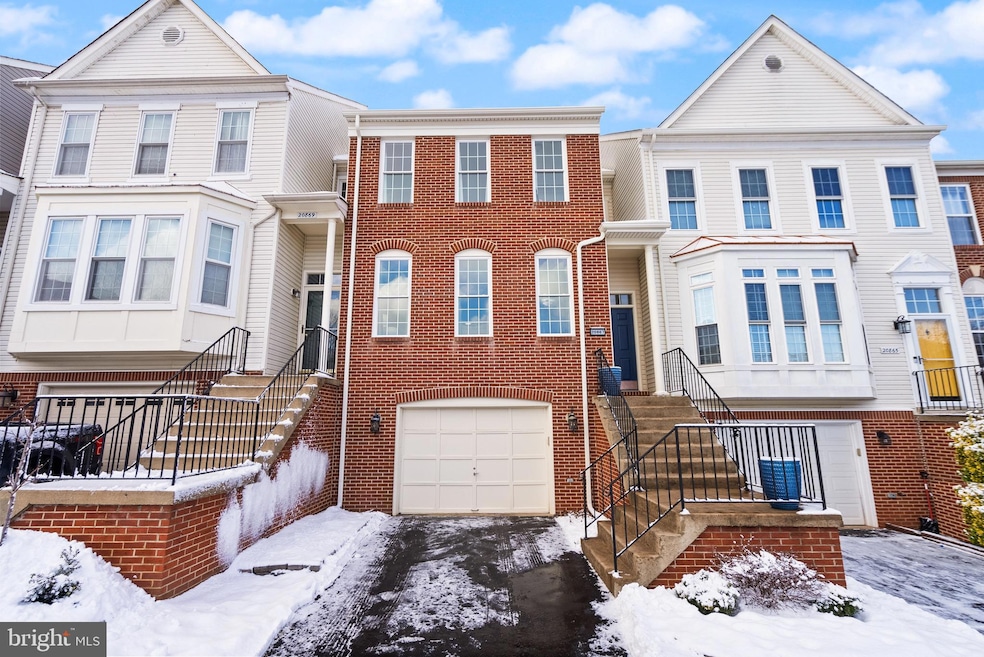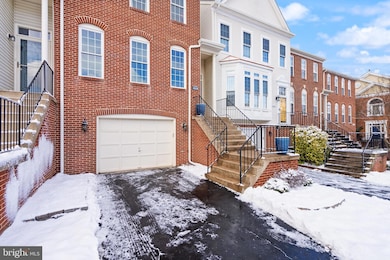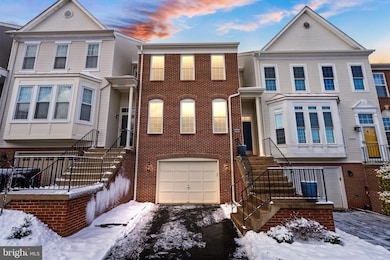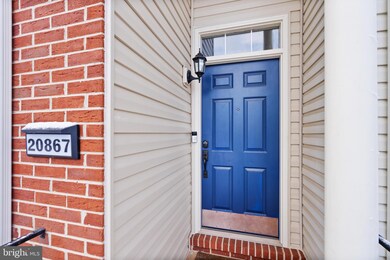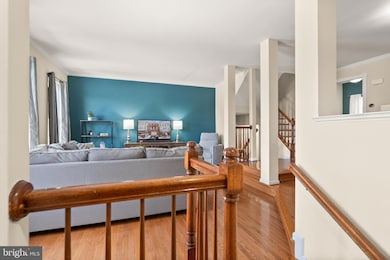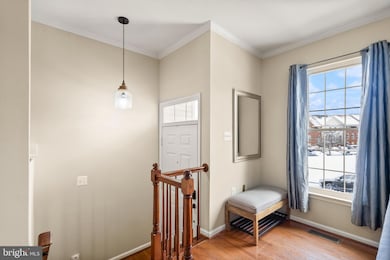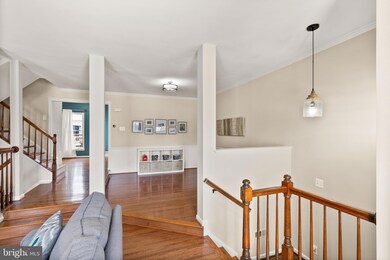
20867 Derrydale Square Sterling, VA 20165
Highlights
- Fitness Center
- Deck
- Vaulted Ceiling
- Potomac Falls High School Rated A
- Recreation Room
- Open Floorplan
About This Home
As of February 2025Rarely available: AUSTIN-EXTENDED (bump-out) model by Centex Homes townhouse with 3 bedrooms & 3.5 Baths in Cascades, over 2400 square feet on all 3 levels with so many upgrades: NEW roof, NEW windows, NEW Sliding Glassdoors, NEW Siding, New Gutters/Downspouts* Large kitchen with a WOLF stove w/ 4 gas burners and GE CAFE refrigerator, granite countertops and hardwood floors on the main level with 9 foot ceilings*Freshly painted*Updated lighting*The Upper Level's Primary Suite w/vaulted ceiling & ceiling fan has a primary bathroom with a soaking tub and separate shower, double vanity *2 additional bedrooms, with vaulted ceilings and NEW hardwood flooring and both bedrooms have WALK-IN CLOSETS* 2nd Full Bathroom in hallway*Lower Level features a gas fireplace and large rec room with home theater (includes huge screen, projector & surround sound and new carpet (2025) with the 3rd FULL bathroom*Laundry Room with front load washer* WALK-OUT from the lower level to a deck patio with lattice for privacy*The oversized one car garage (I mean this garage is HUGE) has ample storage and a closet under the stairs for additional storage*Large Custom TREX deck off the kitchen *WALK to Cascades Marketplace Shopping and commuter routes (Route 7/28), walk to elementary school* PLENTY of visitor parking, there are no reserved parking spaces.
Last Agent to Sell the Property
Berkshire Hathaway HomeServices PenFed Realty License #0225063532

Townhouse Details
Home Type
- Townhome
Est. Annual Taxes
- $4,640
Year Built
- Built in 1993
Lot Details
- 1,742 Sq Ft Lot
- Landscaped
- No Through Street
- Back Yard
- Property is in very good condition
HOA Fees
- $106 Monthly HOA Fees
Parking
- 1 Car Attached Garage
- 1 Driveway Space
- Front Facing Garage
- Garage Door Opener
Home Design
- Slab Foundation
- Architectural Shingle Roof
- Masonry
Interior Spaces
- Property has 3 Levels
- Open Floorplan
- Vaulted Ceiling
- Ceiling Fan
- Recessed Lighting
- Gas Fireplace
- Window Screens
- Sliding Doors
- Living Room
- Dining Room
- Recreation Room
Kitchen
- Eat-In Country Kitchen
- Breakfast Room
- Gas Oven or Range
- Stove
- Ice Maker
- Dishwasher
- Stainless Steel Appliances
- Kitchen Island
- Upgraded Countertops
- Disposal
Flooring
- Wood
- Carpet
Bedrooms and Bathrooms
- 3 Bedrooms
- En-Suite Primary Bedroom
- En-Suite Bathroom
- Walk-In Closet
- Soaking Tub
- Walk-in Shower
Laundry
- Laundry Room
- Dryer
- Washer
Basement
- Walk-Out Basement
- Laundry in Basement
Outdoor Features
- Deck
- Exterior Lighting
- Porch
Utilities
- Forced Air Heating and Cooling System
- Heating unit installed on the ceiling
- Vented Exhaust Fan
- Underground Utilities
- Natural Gas Water Heater
Listing and Financial Details
- Assessor Parcel Number 019487805000
Community Details
Overview
- $500 Capital Contribution Fee
- Association fees include management, pool(s), reserve funds, trash
- Cascades Community Association
- Cascades Subdivision, Austin Extended Floorplan
- Property Manager
Amenities
- Party Room
Recreation
- Tennis Courts
- Community Basketball Court
- Community Playground
- Fitness Center
- Community Pool
- Jogging Path
Pet Policy
- Pets Allowed
Map
Home Values in the Area
Average Home Value in this Area
Property History
| Date | Event | Price | Change | Sq Ft Price |
|---|---|---|---|---|
| 02/12/2025 02/12/25 | Sold | $685,000 | +0.9% | $280 / Sq Ft |
| 01/26/2025 01/26/25 | Pending | -- | -- | -- |
| 01/23/2025 01/23/25 | For Sale | $679,000 | +33.7% | $277 / Sq Ft |
| 11/30/2020 11/30/20 | Sold | $508,000 | +2.6% | $206 / Sq Ft |
| 11/07/2020 11/07/20 | For Sale | $495,000 | +23.5% | $201 / Sq Ft |
| 03/02/2015 03/02/15 | Sold | $400,750 | +0.3% | $163 / Sq Ft |
| 01/25/2015 01/25/15 | Pending | -- | -- | -- |
| 01/21/2015 01/21/15 | For Sale | $399,500 | -- | $162 / Sq Ft |
Tax History
| Year | Tax Paid | Tax Assessment Tax Assessment Total Assessment is a certain percentage of the fair market value that is determined by local assessors to be the total taxable value of land and additions on the property. | Land | Improvement |
|---|---|---|---|---|
| 2024 | $4,640 | $536,450 | $195,000 | $341,450 |
| 2023 | $4,703 | $537,430 | $195,000 | $342,430 |
| 2022 | $4,543 | $510,400 | $140,000 | $370,400 |
| 2021 | $4,567 | $466,020 | $130,000 | $336,020 |
| 2020 | $4,347 | $420,040 | $125,000 | $295,040 |
| 2019 | $4,309 | $412,320 | $125,000 | $287,320 |
| 2018 | $4,359 | $401,780 | $125,000 | $276,780 |
| 2017 | $4,396 | $390,760 | $125,000 | $265,760 |
| 2016 | $4,441 | $387,840 | $0 | $0 |
| 2015 | $4,412 | $263,710 | $0 | $263,710 |
| 2014 | $4,450 | $260,240 | $0 | $260,240 |
Mortgage History
| Date | Status | Loan Amount | Loan Type |
|---|---|---|---|
| Open | $672,592 | FHA | |
| Previous Owner | $492,760 | New Conventional | |
| Previous Owner | $368,000 | New Conventional | |
| Previous Owner | $360,675 | New Conventional | |
| Previous Owner | $350,874 | FHA | |
| Previous Owner | $20,000 | Stand Alone Second | |
| Previous Owner | $255,000 | New Conventional | |
| Previous Owner | $179,900 | No Value Available | |
| Previous Owner | $166,850 | No Value Available |
Deed History
| Date | Type | Sale Price | Title Company |
|---|---|---|---|
| Deed | $685,000 | Old Republic National Title In | |
| Warranty Deed | $508,000 | Prestige Title & Escrow Llc | |
| Warranty Deed | $400,750 | -- | |
| Warranty Deed | $360,000 | -- | |
| Deed | $224,900 | -- | |
| Deed | $163,605 | -- |
Similar Homes in Sterling, VA
Source: Bright MLS
MLS Number: VALO2086638
APN: 019-48-7805
- 20900 Trinity Square
- 20905 Solomons Ct
- 20837 Sandstone Square
- 25 Jefferson Dr
- 20866 Rockingham Terrace
- 20869 Rockingham Terrace
- 46448 Montgomery Place
- 46569 Hampshire Station Dr
- 46378 Monocacy Square
- 46360 Monocacy Square
- 46495 Capelwood Ct
- 20642 Fairwater Place
- 21216 Mcfadden Square Unit 406
- 104 Charing Ct
- 200 Hawkins Ln
- 0 Tbd Unit VALO2092290
- 20975 Bluebird Square
- 20973 Bluebird Square
- 46612 Carriage Ct
- 20967 Bluebird Square
