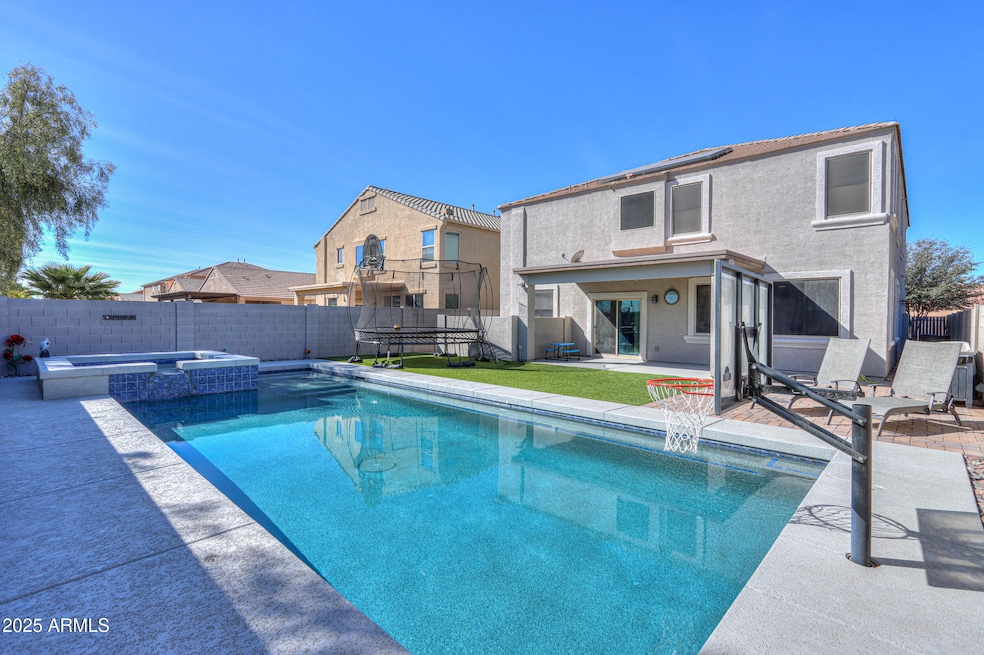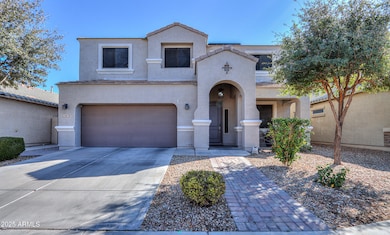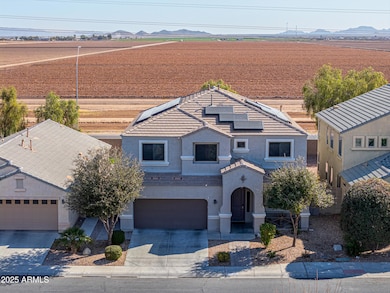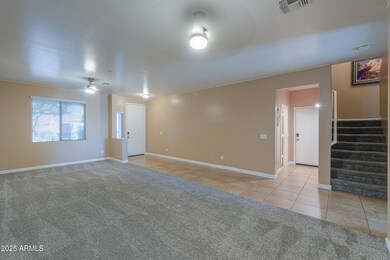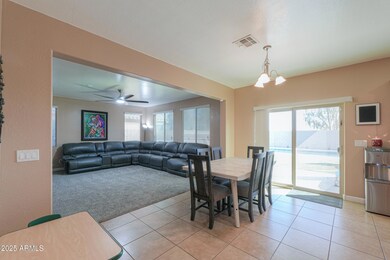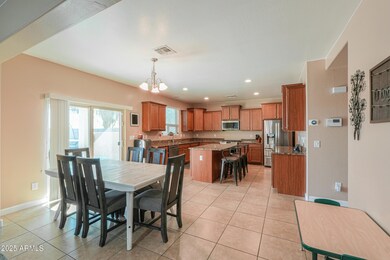
20867 N Grantham Rd Maricopa, AZ 85138
Estimated payment $3,082/month
Highlights
- Heated Pool
- Granite Countertops
- Tandem Parking
- Solar Power System
- Eat-In Kitchen
- Dual Vanity Sinks in Primary Bathroom
About This Home
Spacious 5-Bedroom Home with Owned Solar, EV Charger & Heated Pool!
Welcome to this exceptional 5-bedroom home in Homestead North, designed for both comfort and efficiency! With owned solar, an EV charger, and a brand-new HVAC system, energy savings and year-round comfort come standard. Inside, enjoy oversized bedrooms, a versatile loft, and an upstairs laundry for added convenience. The gourmet kitchen boasts granite countertops, a butler's pantry, and upgraded cabinetry, perfect for hosting and everyday living. Outside, your private backyard oasis features a heated pool, spa, and ambient lighting for day-to-night enjoyment. Located in Homestead North, residents enjoy a community lake, sports courts, disc golf, tot lots, and more—perfect for an active lifestyle. Don't miss this one!
Home Details
Home Type
- Single Family
Est. Annual Taxes
- $3,002
Year Built
- Built in 2014
Lot Details
- 6,001 Sq Ft Lot
- Desert faces the front of the property
- Block Wall Fence
- Artificial Turf
- Front and Back Yard Sprinklers
- Sprinklers on Timer
HOA Fees
- $47 Monthly HOA Fees
Parking
- 2 Open Parking Spaces
- 3 Car Garage
- Electric Vehicle Home Charger
- Tandem Parking
Home Design
- Wood Frame Construction
- Tile Roof
- Stucco
Interior Spaces
- 3,267 Sq Ft Home
- 2-Story Property
- Ceiling height of 9 feet or more
- Security System Owned
Kitchen
- Eat-In Kitchen
- Built-In Microwave
- Granite Countertops
Flooring
- Floors Updated in 2024
- Carpet
- Laminate
- Tile
Bedrooms and Bathrooms
- 5 Bedrooms
- Primary Bathroom is a Full Bathroom
- 2.5 Bathrooms
- Dual Vanity Sinks in Primary Bathroom
- Bathtub With Separate Shower Stall
Eco-Friendly Details
- Solar Power System
Pool
- Heated Pool
- Spa
Schools
- Santa Cruz Elementary School
- Desert Wind Middle School
- Desert Sunrise High School
Utilities
- Cooling System Updated in 2024
- Cooling Available
- Heating Available
Listing and Financial Details
- Tax Lot 28
- Assessor Parcel Number 512-49-028
Community Details
Overview
- Association fees include ground maintenance
- Homestead North HOA, Phone Number (480) 764-6303
- Built by DR Horton
- Parcel 24 At Homestead North Subdivision
Recreation
- Community Playground
- Bike Trail
Map
Home Values in the Area
Average Home Value in this Area
Tax History
| Year | Tax Paid | Tax Assessment Tax Assessment Total Assessment is a certain percentage of the fair market value that is determined by local assessors to be the total taxable value of land and additions on the property. | Land | Improvement |
|---|---|---|---|---|
| 2025 | $3,002 | $41,606 | -- | -- |
| 2024 | $2,841 | $49,905 | -- | -- |
| 2023 | $2,924 | $37,536 | $0 | $0 |
| 2022 | $2,841 | $29,279 | $1,830 | $27,449 |
| 2021 | $2,712 | $23,286 | $0 | $0 |
| 2020 | $2,588 | $23,005 | $0 | $0 |
| 2019 | $2,489 | $20,664 | $0 | $0 |
| 2018 | $2,456 | $19,245 | $0 | $0 |
| 2017 | $2,339 | $19,238 | $0 | $0 |
| 2016 | $2,106 | $19,625 | $1,250 | $18,375 |
| 2014 | -- | $1,600 | $1,600 | $0 |
Property History
| Date | Event | Price | Change | Sq Ft Price |
|---|---|---|---|---|
| 03/27/2025 03/27/25 | Price Changed | $500,000 | -2.9% | $153 / Sq Ft |
| 02/20/2025 02/20/25 | For Sale | $515,000 | +139.7% | $158 / Sq Ft |
| 11/17/2015 11/17/15 | Sold | $214,860 | 0.0% | $67 / Sq Ft |
| 10/11/2015 10/11/15 | Pending | -- | -- | -- |
| 09/12/2015 09/12/15 | Price Changed | $214,860 | -1.4% | $67 / Sq Ft |
| 08/23/2015 08/23/15 | Price Changed | $217,929 | -1.3% | $68 / Sq Ft |
| 08/17/2015 08/17/15 | Price Changed | $220,898 | +1.4% | $69 / Sq Ft |
| 08/12/2015 08/12/15 | Price Changed | $217,929 | -1.3% | $68 / Sq Ft |
| 06/12/2015 06/12/15 | Price Changed | $220,898 | -1.4% | $69 / Sq Ft |
| 04/14/2015 04/14/15 | Price Changed | $223,945 | -3.4% | $70 / Sq Ft |
| 03/15/2015 03/15/15 | For Sale | $231,811 | -- | $72 / Sq Ft |
Deed History
| Date | Type | Sale Price | Title Company |
|---|---|---|---|
| Special Warranty Deed | $214,860 | Dhi Title Agency | |
| Cash Sale Deed | $3,484,000 | First American Title |
Mortgage History
| Date | Status | Loan Amount | Loan Type |
|---|---|---|---|
| Open | $327,600 | New Conventional | |
| Closed | $291,768 | FHA | |
| Closed | $75,000 | Unknown | |
| Closed | $221,408 | FHA | |
| Closed | $210,967 | FHA |
Similar Homes in Maricopa, AZ
Source: Arizona Regional Multiple Listing Service (ARMLS)
MLS Number: 6823293
APN: 512-49-028
- 40015 W Coltin Way
- 39984 W Hopper Dr
- 40142 W Coltin Way
- 21105 N Grantham Rd
- 40335 W Novak Ln
- 21087 N Mac Neil St
- 40049 W Hopper Dr
- 40244 W Walker Way
- 40353 W Hopper Dr
- 0 W Smith Enke Rd Unit 6844661
- 40065 W Wolf Dr
- 40065 W Wolf Dr
- 40065 W Wolf Dr
- 40065 W Wolf Dr
- 40192 W Brandt Dr
- 40401 W Hayden Dr
- 40258 W Michaels Dr
- 21465 Rummler Ln
- 39993 W Anne Ln
- 21495 Rummler Ln
