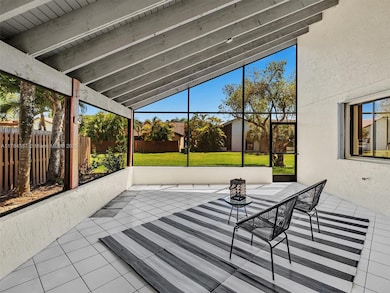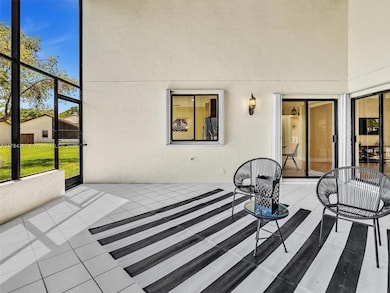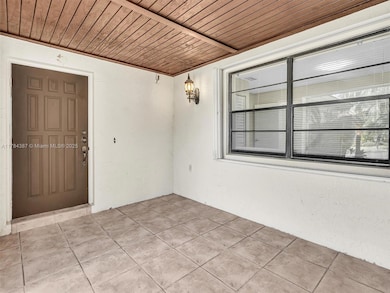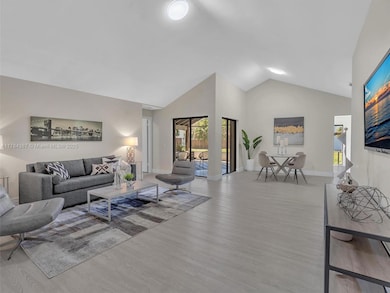
2087 Augusta Weston, FL 33326
Country Isles NeighborhoodEstimated payment $4,945/month
Highlights
- Hot Property
- Vaulted Ceiling
- Great Room
- Country Isles Elementary School Rated A-
- Garden View
- Community Pool
About This Home
Exceptional value for this tastefully and stylishly updated 3 bed/2 bath home w/2-car garage which is tucked away on a quiet cul-de-sac street. Enjoy year-round outdoor living on spacious covered and screened patio overlooking lush green space, perfect for relaxing or entertaining. Step inside to bright and airy great room featuring vaulted ceilings that enhance the open, inviting feel. The eat-in kitchen showcases brand-new custom cabinetry, sleek quartz countertops, ss appliances, cook top, wall oven, micro and fan hood. Other highlights include trendy bathrooms, brand new waterproof vinyl flooring throughout, updated lighting, fresh interior paint, and accordion shutters for easy storm protection. HOA covers lawn maintenance and watering. Zoned for top rated schools! Investor friendly!
Open House Schedule
-
Saturday, April 26, 202512:00 to 2:00 pm4/26/2025 12:00:00 PM +00:004/26/2025 2:00:00 PM +00:00Add to Calendar
Home Details
Home Type
- Single Family
Est. Annual Taxes
- $12,334
Year Built
- Built in 1987
Lot Details
- 4,400 Sq Ft Lot
- North Facing Home
- Interior Lot
- Property is zoned RZ
HOA Fees
- $150 Monthly HOA Fees
Parking
- 2 Car Attached Garage
- Automatic Garage Door Opener
- Driveway
- Open Parking
Home Design
- Substantially Remodeled
- Tile Roof
- Concrete Block And Stucco Construction
Interior Spaces
- 1,547 Sq Ft Home
- 1-Story Property
- Vaulted Ceiling
- Vertical Blinds
- Sliding Windows
- Entrance Foyer
- Great Room
- Combination Dining and Living Room
- Utility Room in Garage
- Vinyl Flooring
- Garden Views
Kitchen
- Breakfast Area or Nook
- Eat-In Kitchen
- Built-In Oven
- Electric Range
- Microwave
- Dishwasher
- Disposal
Bedrooms and Bathrooms
- 3 Bedrooms
- Split Bedroom Floorplan
- Walk-In Closet
- 2 Full Bathrooms
- Dual Sinks
- Shower Only
Laundry
- Laundry in Garage
- Dryer
- Washer
Outdoor Features
- Patio
Schools
- Country Isles Elementary School
- Tequesta Trace Middle School
- Cypress Bay High School
Utilities
- Central Heating and Cooling System
- Electric Water Heater
Listing and Financial Details
- Assessor Parcel Number 504017033880
Community Details
Overview
- Heron Lakes I,Country Isles Subdivision
- Mandatory home owners association
- The community has rules related to no recreational vehicles or boats
Recreation
- Community Pool
Map
Home Values in the Area
Average Home Value in this Area
Tax History
| Year | Tax Paid | Tax Assessment Tax Assessment Total Assessment is a certain percentage of the fair market value that is determined by local assessors to be the total taxable value of land and additions on the property. | Land | Improvement |
|---|---|---|---|---|
| 2025 | $12,334 | $564,360 | -- | -- |
| 2024 | $11,140 | $564,360 | -- | -- |
| 2023 | $11,140 | $466,420 | $0 | $0 |
| 2022 | $9,470 | $424,020 | $0 | $0 |
| 2021 | $8,680 | $385,480 | $44,000 | $341,480 |
| 2020 | $7,994 | $354,360 | $44,000 | $310,360 |
| 2019 | $7,612 | $337,880 | $44,000 | $293,880 |
| 2018 | $7,120 | $321,410 | $44,000 | $277,410 |
| 2017 | $6,843 | $318,350 | $0 | $0 |
| 2016 | $6,524 | $293,810 | $0 | $0 |
| 2015 | $6,189 | $267,100 | $0 | $0 |
| 2014 | $6,030 | $254,280 | $0 | $0 |
| 2013 | -- | $248,540 | $44,000 | $204,540 |
Property History
| Date | Event | Price | Change | Sq Ft Price |
|---|---|---|---|---|
| 04/17/2025 04/17/25 | For Sale | $675,000 | 0.0% | $436 / Sq Ft |
| 09/07/2024 09/07/24 | For Rent | $3,875 | +49.0% | -- |
| 07/01/2019 07/01/19 | Rented | $2,600 | +2.0% | -- |
| 06/03/2019 06/03/19 | For Rent | $2,550 | +6.3% | -- |
| 03/01/2016 03/01/16 | Rented | $2,400 | -4.0% | -- |
| 02/28/2016 02/28/16 | Under Contract | -- | -- | -- |
| 01/14/2016 01/14/16 | For Rent | $2,500 | +8.7% | -- |
| 02/06/2015 02/06/15 | Rented | $2,300 | -4.2% | -- |
| 01/07/2015 01/07/15 | Under Contract | -- | -- | -- |
| 12/24/2014 12/24/14 | For Rent | $2,400 | -- | -- |
Deed History
| Date | Type | Sale Price | Title Company |
|---|---|---|---|
| Warranty Deed | $317,500 | -- | |
| Warranty Deed | $252,000 | Consolidated Title Co | |
| Warranty Deed | $139,000 | -- | |
| Warranty Deed | $130,000 | -- | |
| Quit Claim Deed | $7,857 | -- |
Mortgage History
| Date | Status | Loan Amount | Loan Type |
|---|---|---|---|
| Open | $178,000 | New Conventional | |
| Closed | $248,000 | Purchase Money Mortgage | |
| Previous Owner | $252,000 | Stand Alone First | |
| Previous Owner | $170,625 | Unknown | |
| Previous Owner | $112,900 | Unknown | |
| Previous Owner | $117,000 | No Value Available |
About the Listing Agent

New York City natives, Patricia & Ryan Lewis, bring that high energy, no-nonsense & hard-working profile to their real estate business. Working together as a successful Mother/Daughter real estate team for almost 20 years, their business continues to expand each year.
Patricia began her real estate career in 1987 when her daughter Ryan was just 9 years old. Therefore, having grown up with expansive real estate exposure, it was a natural progression for Ryan to join her mother & bring a
Patricia's Other Listings
Source: MIAMI REALTORS® MLS
MLS Number: A11784387
APN: 50-40-17-03-3880
- 2159 Baton Rouge
- 2196 Charleston
- 2156 Austin
- 2183 Montpeliar
- 1953 S Landing Way
- 1985 Sacramento
- 2138 Harbor Way
- 2125 Harbor Way
- 1820 N Corporate Lakes Blvd
- 1568 Springside Dr Unit 1568
- 2941 Paddock Ln
- 2939 Paddock Ln
- 1515 Garden Rd
- 2696 Boot Ln
- 2685 Hackney Rd
- 1430 Cottonwood Cir
- 1372 Cottonwood Cir
- 2905 Paddock Rd
- 1438 Springside Dr
- 1588 Passion Vine Cir






