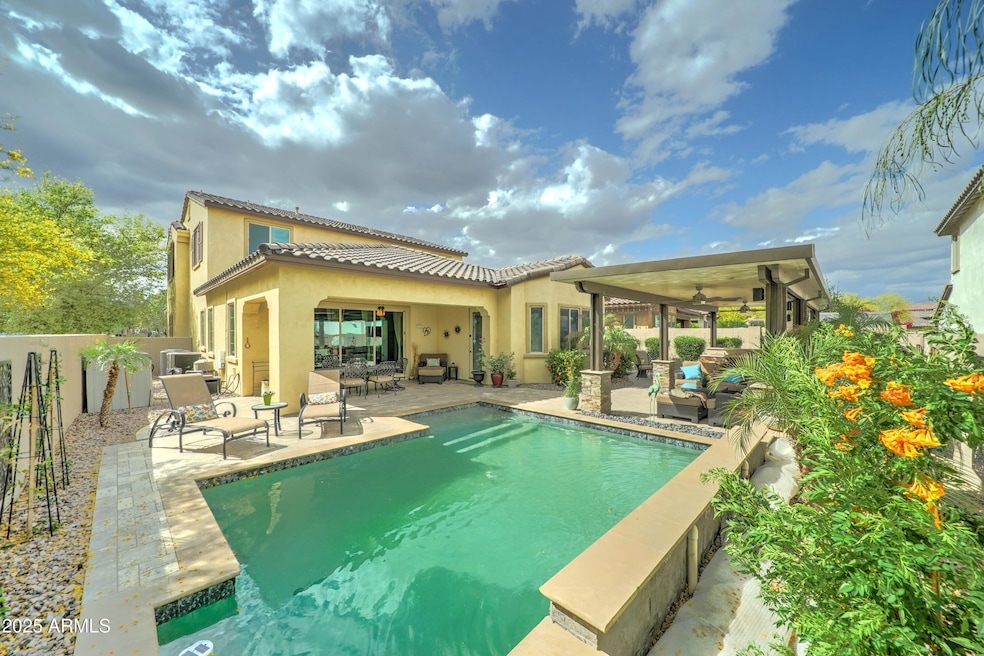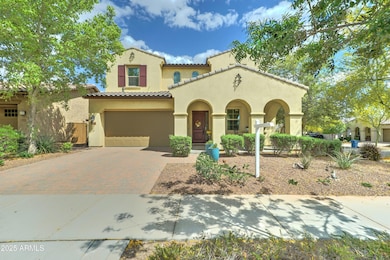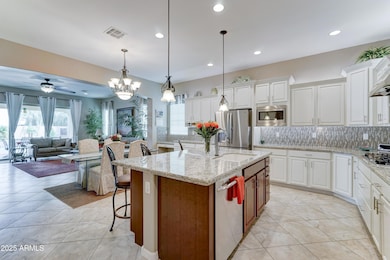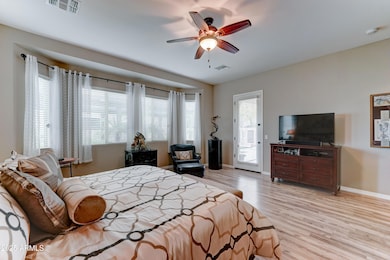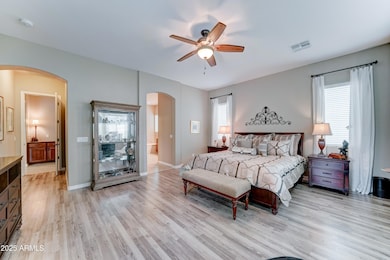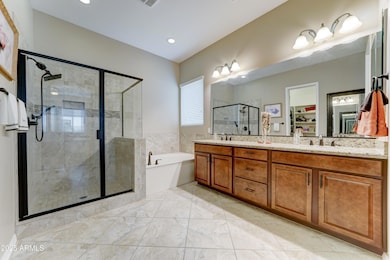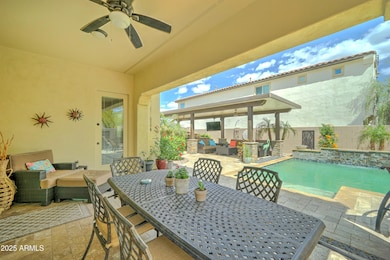
2087 N Park St Buckeye, AZ 85396
Verrado NeighborhoodEstimated payment $4,658/month
Highlights
- Popular Property
- Golf Course Community
- Heated Pool
- Verrado Heritage Elementary School Rated A-
- Fitness Center
- 3-minute walk to Morningside Park
About This Home
Welcome to your dream home! This stunning property features a beautifully designed backyard oasis, complete with a sparkling pool and a charming pergola, that include lights and speakers perfect for relaxation and entertaining. Imagine spending your weekends lounging by the water or hosting unforgettable gatherings with family and friends under the shade of the pergola.Inside, you'll find the master bedroom conveniently located on the first floor, offering both privacy and easy access. This spacious retreat is designed for comfort, with ample natural light and a serene atmosphere with a door directly to your backyard
Home Details
Home Type
- Single Family
Est. Annual Taxes
- $4,023
Year Built
- Built in 2014
Lot Details
- 8,286 Sq Ft Lot
- Block Wall Fence
- Corner Lot
- Front and Back Yard Sprinklers
HOA Fees
- $138 Monthly HOA Fees
Parking
- 2 Open Parking Spaces
- 3 Car Garage
- Tandem Parking
Home Design
- Santa Barbara Architecture
- Wood Frame Construction
- Tile Roof
- Stucco
Interior Spaces
- 3,275 Sq Ft Home
- 2-Story Property
- Ceiling height of 9 feet or more
- Ceiling Fan
- Mountain Views
Kitchen
- Gas Cooktop
- Built-In Microwave
- Kitchen Island
- Granite Countertops
Flooring
- Tile
- Vinyl
Bedrooms and Bathrooms
- 4 Bedrooms
- Primary Bedroom on Main
- Primary Bathroom is a Full Bathroom
- 3.5 Bathrooms
- Dual Vanity Sinks in Primary Bathroom
- Bathtub With Separate Shower Stall
Pool
- Heated Pool
- Pool Pump
Outdoor Features
- Built-In Barbecue
Schools
- Litchfield Elementary School
- Verrado Heritage Elementary Middle School
- Verrado High School
Utilities
- Cooling Available
- Heating System Uses Natural Gas
- High Speed Internet
Listing and Financial Details
- Tax Lot 503
- Assessor Parcel Number 502-83-624
Community Details
Overview
- Association fees include ground maintenance
- Verrado Comm Assoc Association
- Built by Maracay Homes
- Verrado Phase 3 South Phases A & B Subdivision
Amenities
- Clubhouse
- Theater or Screening Room
- Recreation Room
Recreation
- Golf Course Community
- Tennis Courts
- Racquetball
- Community Playground
- Fitness Center
- Heated Community Pool
- Community Spa
- Bike Trail
Map
Home Values in the Area
Average Home Value in this Area
Tax History
| Year | Tax Paid | Tax Assessment Tax Assessment Total Assessment is a certain percentage of the fair market value that is determined by local assessors to be the total taxable value of land and additions on the property. | Land | Improvement |
|---|---|---|---|---|
| 2025 | $4,023 | $31,674 | -- | -- |
| 2024 | $3,954 | $30,166 | -- | -- |
| 2023 | $3,954 | $45,020 | $9,000 | $36,020 |
| 2022 | $3,768 | $36,160 | $7,230 | $28,930 |
| 2021 | $3,983 | $30,650 | $6,130 | $24,520 |
| 2020 | $3,717 | $29,460 | $5,890 | $23,570 |
| 2019 | $3,776 | $27,830 | $5,560 | $22,270 |
| 2018 | $3,519 | $28,600 | $5,720 | $22,880 |
| 2017 | $3,453 | $27,520 | $5,500 | $22,020 |
| 2016 | $3,141 | $27,200 | $5,440 | $21,760 |
| 2015 | $2,994 | $24,930 | $4,980 | $19,950 |
Property History
| Date | Event | Price | Change | Sq Ft Price |
|---|---|---|---|---|
| 04/24/2025 04/24/25 | For Sale | $749,900 | -6.3% | $229 / Sq Ft |
| 06/10/2022 06/10/22 | Sold | $800,000 | -3.0% | $244 / Sq Ft |
| 05/05/2022 05/05/22 | For Sale | $825,000 | +139.1% | $252 / Sq Ft |
| 05/18/2015 05/18/15 | Sold | $345,000 | -1.4% | $105 / Sq Ft |
| 04/18/2015 04/18/15 | Pending | -- | -- | -- |
| 04/10/2015 04/10/15 | Price Changed | $349,913 | -1.6% | $107 / Sq Ft |
| 12/19/2014 12/19/14 | For Sale | $355,547 | +3.1% | $109 / Sq Ft |
| 12/07/2014 12/07/14 | Off Market | $345,000 | -- | -- |
| 08/08/2014 08/08/14 | For Sale | $355,547 | -- | $109 / Sq Ft |
Deed History
| Date | Type | Sale Price | Title Company |
|---|---|---|---|
| Warranty Deed | $800,000 | Security Title | |
| Warranty Deed | -- | None Listed On Document | |
| Special Warranty Deed | $345,000 | First American Title Ins Co |
Mortgage History
| Date | Status | Loan Amount | Loan Type |
|---|---|---|---|
| Previous Owner | $300,000 | New Conventional | |
| Previous Owner | $276,000 | New Conventional |
Similar Homes in the area
Source: Arizona Regional Multiple Listing Service (ARMLS)
MLS Number: 6853098
APN: 502-83-624
- 20552 W Carlton Manor
- 20508 W Carlton Manor
- 20473 W Park Meadows Dr
- 20646 W Delaney Dr
- 20733 W Alsap Rd
- 2185 N Beverly Place
- 2229 N Beverly Place
- 20496 W Valley View Dr
- 2135 N Heritage St
- 2305 N Heritage St
- 2317 N Beverly Place
- 2327 N Beverly Place
- 20728 W Legend Trail
- 2393 N Beverly Place
- 2423 N Beverly Place
- 2557 N Springfield St
- 20421 W Legend Trail
- 1635 N 208th Ave
- 2578 N Acacia Way
- 2342 N Delaney Dr
