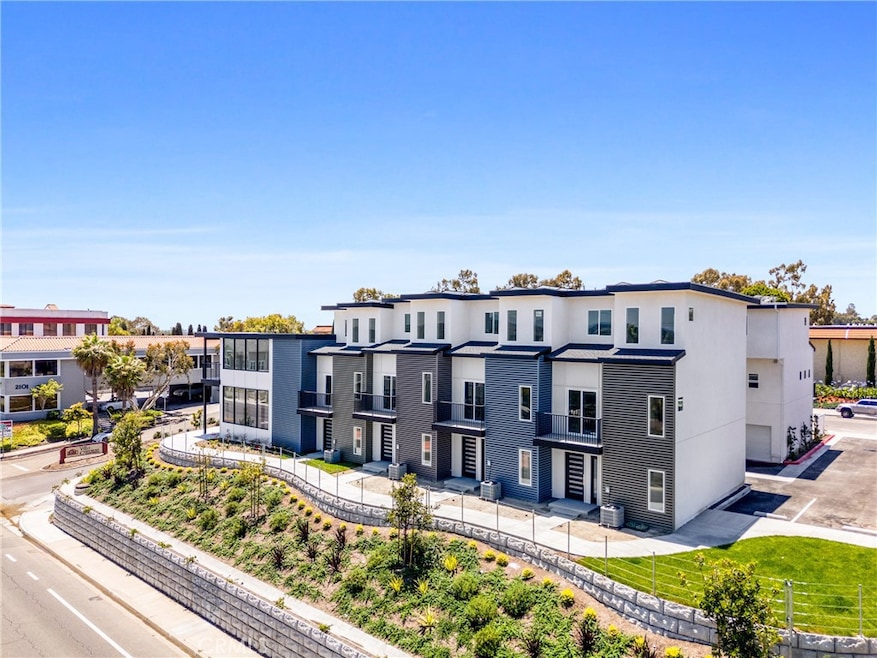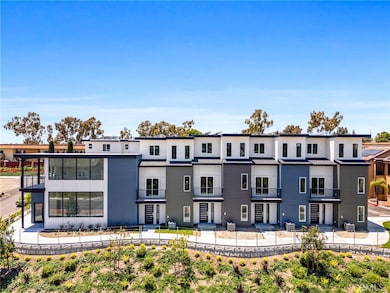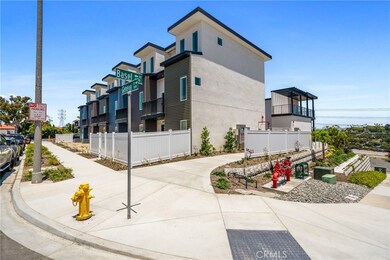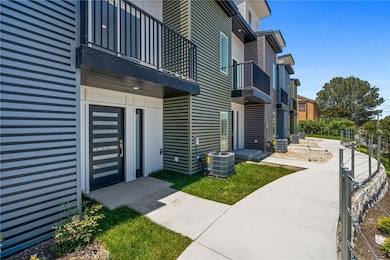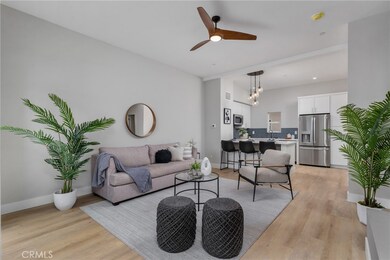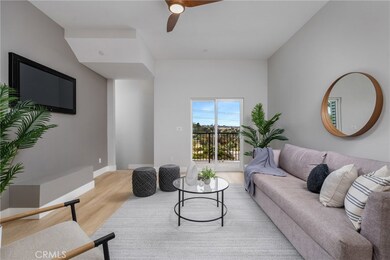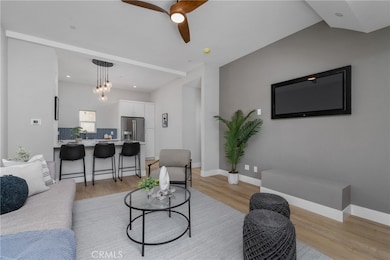
2087 S El Camino Real Oceanside, CA 92054
Fire Mountain NeighborhoodHighlights
- New Construction
- Solar Power System
- Modern Architecture
- No Units Above
- City Lights View
- Quartz Countertops
About This Home
As of August 2024Introducing The Townhomes at ON GENEVA by Tesoro Builders! This quaint community includes 10 NEWLY BUILT TOWNHOMES. Located in the popular FIRE MOUNTAIN area of OCEANSIDE, CA. Complete with Cutting-Edge MODERN architecture, and Thoughtful INTERIOR DESIGN, which includes CUSTOM FIXTURES & DESIGNER PAINT.
The OPEN CONCEPT living space includes the LIVING ROOM, DINING space, KITCHEN w/QUARTZ COUNTERS, and BAR SEATING. The Kitchen is equipped with STAINLESS STEEL APPLIANCES including a GE Electric Range, GE over-range MICROWAVE, and GE ENERGY-STAR DISHWASHER (Optional appliance package includes a GE ENERGY-STAR Fridge, Washer & Dryer)
OTHER FEATURES: SOLAR PANELS, 2-CAR FINISHED GARAGE with E-CAR CHARGING OUTLET and STORAGE area. DOUBLE PANE Windows and BALCONY Slider. Enclosed LAUNDRY AREA on the upper level, FIRE SPRINKLER System, Ground Floor FOYER Entry, from the front door or the ATTACHED GARAGE.
ON GENEVA is perfectly located, with easy access to PUBLIC TRANSPORTATION, HIGHWAYS, and just a 10–15-minute drive to THE BEACH, CARLSBAD VILLAGE, and DOWNTOWN OCEANSIDE.
NOTE: The Interior Photos & 3D Tour are of the MODEL UNIT (which has an extra sq ft./bathroom on the 1st level, not shown here). The sq ft., LAYOUT, and DESIGN shown are the SAME for ALL UNITS except the model. LOCATION within the community, PATIO SPACE, VIEWS, and some FINISHES including FLOORING will vary and are priced accordingly. *Not all 10 TOWNHOMES are available.
Last Agent to Sell the Property
Keller Williams Coastal Prop. Brokerage Phone: 562-338-3009 License #01460379

Townhouse Details
Home Type
- Townhome
Year Built
- Built in 2024 | New Construction
Lot Details
- No Units Above
- No Units Located Below
- Two or More Common Walls
- On-Hand Building Permits
HOA Fees
- $355 Monthly HOA Fees
Parking
- 2 Car Direct Access Garage
- Parking Available
- Rear-Facing Garage
- Single Garage Door
- Garage Door Opener
- Off-Street Parking
Property Views
- City Lights
- Mountain
- Valley
- Neighborhood
Home Design
- Modern Architecture
- Turnkey
Interior Spaces
- 1,278 Sq Ft Home
- 3-Story Property
- Double Pane Windows
- ENERGY STAR Qualified Windows
- Window Screens
- Entrance Foyer
- Combination Dining and Living Room
Kitchen
- Eat-In Kitchen
- Breakfast Bar
- Electric Oven
- Electric Range
- Microwave
- Dishwasher
- ENERGY STAR Qualified Appliances
- Quartz Countertops
- Self-Closing Drawers and Cabinet Doors
- Disposal
Bedrooms and Bathrooms
- 2 Bedrooms
- All Upper Level Bedrooms
- Bathroom on Main Level
- 2 Full Bathrooms
- Stone Bathroom Countertops
- Bathtub
- Walk-in Shower
Laundry
- Laundry Room
- Laundry on upper level
- Stacked Washer and Dryer
Outdoor Features
- Balcony
- Enclosed patio or porch
- Exterior Lighting
Additional Features
- Solar Power System
- Forced Air Heating and Cooling System
Listing and Financial Details
- Tax Lot 1
- Tax Tract Number 9667
- Assessor Parcel Number 1654303000
- Seller Considering Concessions
Community Details
Overview
- Master Insurance
- 11 Units
- On Geneva Community Assoc. Association
- Built by Tesoro Home Builders
- Oceanside Subdivision
- Maintained Community
Pet Policy
- Pets Allowed
- Pet Restriction
Security
- Resident Manager or Management On Site
Map
Home Values in the Area
Average Home Value in this Area
Property History
| Date | Event | Price | Change | Sq Ft Price |
|---|---|---|---|---|
| 08/12/2024 08/12/24 | Sold | $675,000 | 0.0% | $528 / Sq Ft |
| 07/26/2024 07/26/24 | Pending | -- | -- | -- |
| 07/09/2024 07/09/24 | For Sale | $675,000 | -- | $528 / Sq Ft |
Similar Homes in Oceanside, CA
Source: California Regional Multiple Listing Service (CRMLS)
MLS Number: PW24140260
- 2018 Trevino Ave
- 2929 Fire Mountain Dr Unit 37
- 2078 Costa Vista Way
- 2812 Ocean Village Way
- 2527 Woodlands Way
- 2513 Woodlands Way
- 2506 Woodlands Way
- 2585 Fire Mountain Dr
- 2549 Ivy Rd
- 2583 Fire Mountain Dr
- 1881 Laurel Rd
- 1840 Laurel Rd
- 1824 Campesino Place
- 1812 Laurel Rd
- 2026 Estero St
- 1355 Knoll Dr
- 2001 Elevada St
- 2302 Birdie St
- 1825 Avocado Rd
- 2363 Kenwyn St
