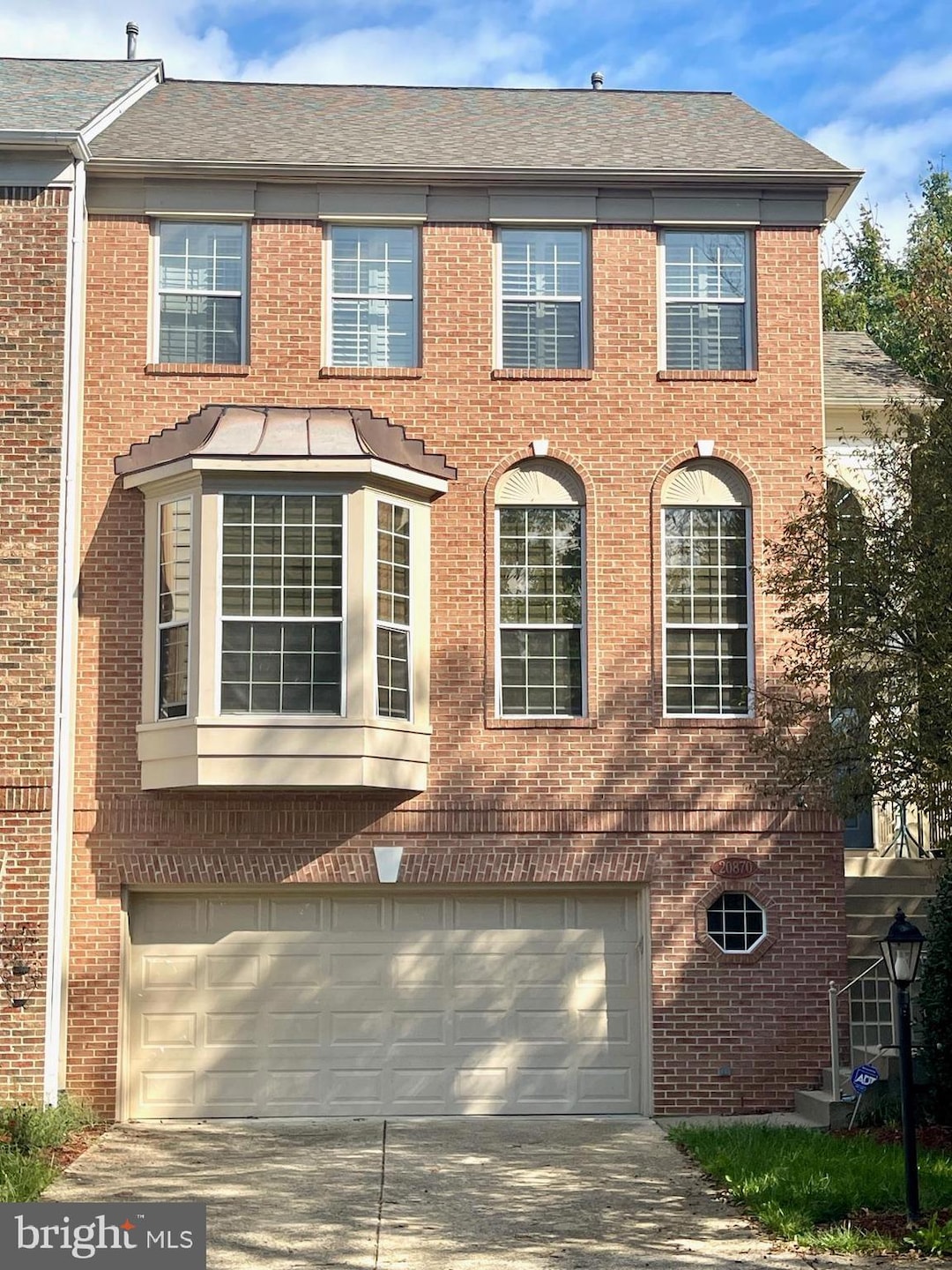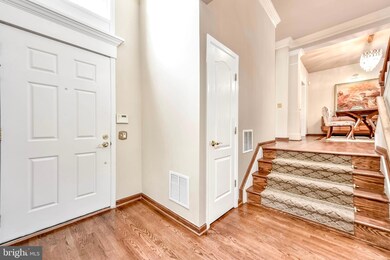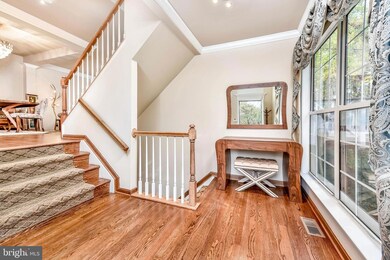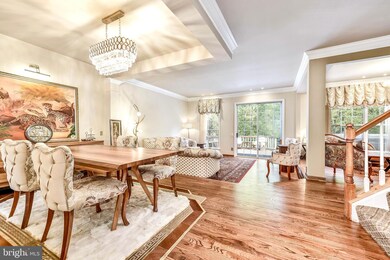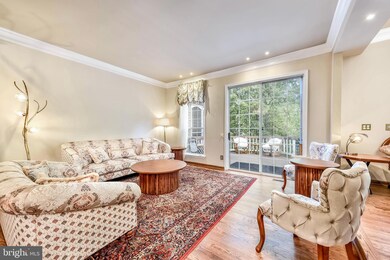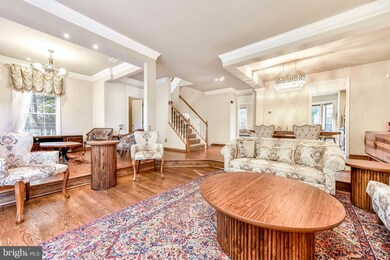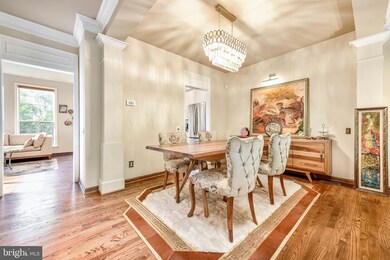
20870 Trinity Square Sterling, VA 20165
Highlights
- Boat Ramp
- Fitness Center
- Colonial Architecture
- Potomac Falls High School Rated A
- View of Trees or Woods
- Clubhouse
About This Home
As of November 2024OPEN HOUSES CANCELED - WE'RE UNDER CONTRACT. Stunning and spacious end-unit brick front townhome with nearly 3,000 square feet of living space, this townhouse is one of the largest in Potomac Lakes. Elegantly designed with custom European lighting and window coverings throughout, it exudes a luxurious and unique feel. With four bedrooms and three and a half baths, the home is ideally located at the end of a quiet street, surrounded by mature trees, offering unexpected privacy for a townhouse.The main level boasts recently sanded and stained hardwood floors, along with an open floor plan that creates a single-family home feel. The large eat-in kitchen includes a breakfast bar and family room with a fireplace, while a separate dining area opens to the living room. Step outside to a two-level private deck with wooded views and a remote-operated retractable awning, offering the perfect outdoor retreat.
Upstairs, the home features three large bedrooms, including a bright and airy primary suite with an attached bath. Custom drapery and designer lighting accentuate every room, and the convenience of an upper-level laundry adds to the thoughtful design. The finished basement includes an ensuite bedroom with a full bath, a walk-in closet, and additional entertaining space with a second fireplace, as well as access to a large covered patio.
The front-loading two-car garage has been recently drywalled, adding to the list of updates. The garage has an additional storage room and bump out that offers tons of storage. Updates include a roof replacement scheduled for this month and a new HVAC system installed in 2021. Hot water Heater 2023. Situated close to schools, shopping, and major commuter routes, this home is within walking distance of the local elementary school. Community amenities include a swimming pool, basketball and tennis courts, a playground, jogging/walking paths, and a clubhouse. The seller is moving out of the country and would prefer to sell as-is. If possible a 30-day rent-back is preferred. Alarm and camera on premises.
Townhouse Details
Home Type
- Townhome
Est. Annual Taxes
- $5,854
Year Built
- Built in 1995
Lot Details
- 3,049 Sq Ft Lot
HOA Fees
- $94 Monthly HOA Fees
Parking
- 2 Car Direct Access Garage
- Front Facing Garage
- Garage Door Opener
- Driveway
Home Design
- Colonial Architecture
- Slab Foundation
- Brick Front
- Masonry
Interior Spaces
- 2,905 Sq Ft Home
- Property has 3 Levels
- Built-In Features
- Ceiling Fan
- Skylights
- Recessed Lighting
- 2 Fireplaces
- Window Treatments
- Family Room Off Kitchen
- Combination Dining and Living Room
- Carpet
- Views of Woods
- Alarm System
Kitchen
- Breakfast Area or Nook
- Eat-In Kitchen
- Stove
- Built-In Microwave
- Ice Maker
- Dishwasher
- Stainless Steel Appliances
- Disposal
Bedrooms and Bathrooms
- En-Suite Bathroom
- Soaking Tub
- Bathtub with Shower
- Walk-in Shower
Laundry
- Laundry on upper level
- Dryer
- Washer
Finished Basement
- English Basement
- Walk-Out Basement
- Interior and Rear Basement Entry
- Basement Windows
Outdoor Features
- Deck
- Patio
Schools
- Potowmack Elementary School
- River Bend Middle School
- Potomac Falls High School
Utilities
- Forced Air Heating and Cooling System
- Natural Gas Water Heater
Listing and Financial Details
- Assessor Parcel Number 019493624000
Community Details
Overview
- $500 Capital Contribution Fee
- Association fees include common area maintenance, snow removal, trash, road maintenance
- Cascades Community Association
- Cascades Subdivision
Amenities
- Clubhouse
Recreation
- Boat Ramp
- Tennis Courts
- Baseball Field
- Soccer Field
- Community Basketball Court
- Community Playground
- Fitness Center
- Community Pool
Map
Home Values in the Area
Average Home Value in this Area
Property History
| Date | Event | Price | Change | Sq Ft Price |
|---|---|---|---|---|
| 11/08/2024 11/08/24 | Sold | $770,042 | +5.5% | $265 / Sq Ft |
| 10/18/2024 10/18/24 | Pending | -- | -- | -- |
| 10/16/2024 10/16/24 | For Sale | $730,000 | +12.7% | $251 / Sq Ft |
| 11/30/2022 11/30/22 | Sold | $648,000 | +3.7% | $223 / Sq Ft |
| 11/02/2022 11/02/22 | For Sale | $625,000 | -3.5% | $215 / Sq Ft |
| 11/01/2022 11/01/22 | Off Market | $648,000 | -- | -- |
| 10/27/2022 10/27/22 | For Sale | $625,000 | 0.0% | $215 / Sq Ft |
| 10/21/2022 10/21/22 | Price Changed | $625,000 | -- | $215 / Sq Ft |
Tax History
| Year | Tax Paid | Tax Assessment Tax Assessment Total Assessment is a certain percentage of the fair market value that is determined by local assessors to be the total taxable value of land and additions on the property. | Land | Improvement |
|---|---|---|---|---|
| 2024 | $5,855 | $676,830 | $228,500 | $448,330 |
| 2023 | $5,505 | $629,090 | $228,500 | $400,590 |
| 2022 | $5,321 | $597,860 | $173,500 | $424,360 |
| 2021 | $5,125 | $522,920 | $133,500 | $389,420 |
| 2020 | $5,241 | $506,400 | $128,500 | $377,900 |
| 2019 | $5,098 | $487,870 | $128,500 | $359,370 |
| 2018 | $5,098 | $469,820 | $128,500 | $341,320 |
| 2017 | $5,006 | $444,940 | $128,500 | $316,440 |
| 2016 | $5,036 | $439,860 | $0 | $0 |
| 2015 | $5,129 | $323,370 | $0 | $323,370 |
| 2014 | $5,187 | $320,630 | $0 | $320,630 |
Mortgage History
| Date | Status | Loan Amount | Loan Type |
|---|---|---|---|
| Open | $616,033 | New Conventional | |
| Closed | $616,033 | New Conventional | |
| Previous Owner | $125,000 | New Conventional | |
| Previous Owner | $486,400 | VA | |
| Previous Owner | $319,200 | New Conventional |
Deed History
| Date | Type | Sale Price | Title Company |
|---|---|---|---|
| Deed | $770,042 | First American Title | |
| Deed | $770,042 | First American Title | |
| Deed | $648,000 | Washington Metro Title, | |
| Deed | $399,000 | -- | |
| Deed | $242,000 | -- |
Similar Homes in Sterling, VA
Source: Bright MLS
MLS Number: VALO2081140
APN: 019-49-3624
- 20900 Trinity Square
- 25 Jefferson Dr
- 20905 Solomons Ct
- 20837 Sandstone Square
- 46448 Montgomery Place
- 46569 Hampshire Station Dr
- 46495 Capelwood Ct
- 20866 Rockingham Terrace
- 46378 Monocacy Square
- 46360 Monocacy Square
- 20869 Rockingham Terrace
- 20642 Fairwater Place
- 104 Charing Ct
- 21216 Mcfadden Square Unit 406
- 123 Kale Ave
- 20687 Smithfield Ct
- 200 Hawkins Ln
- 295 Chelmsford Ct
- 46564 Whitechapel Way
- 20701 Parkside Cir
