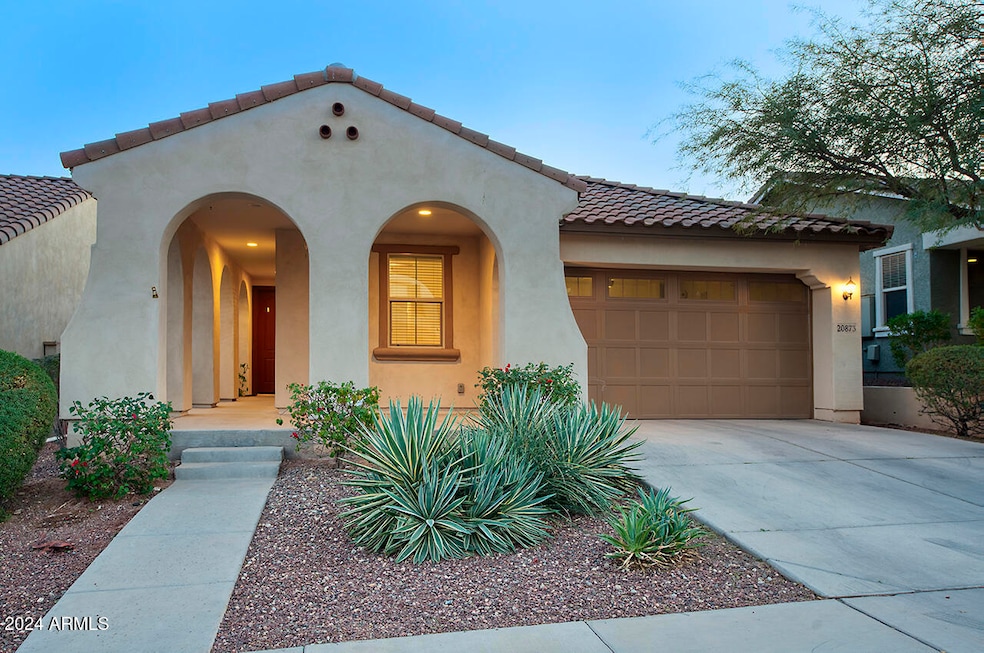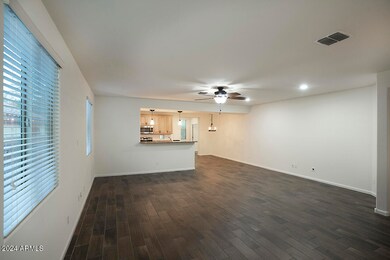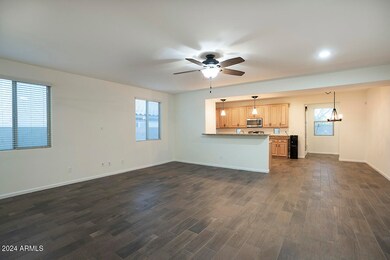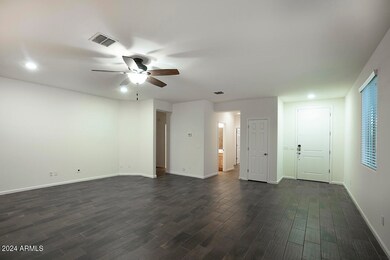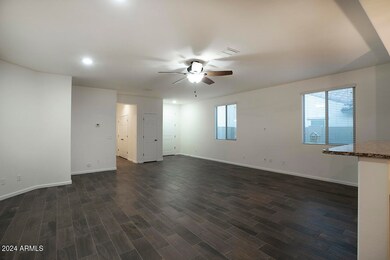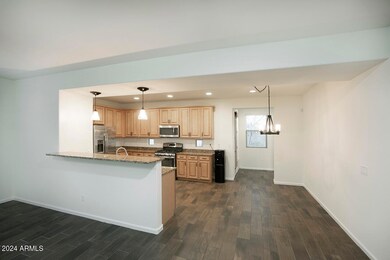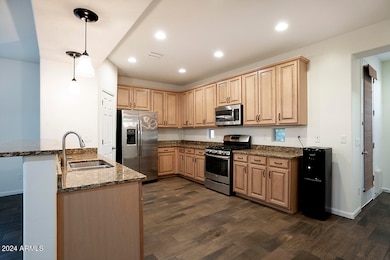
20873 W Elm Way Buckeye, AZ 85396
Verrado NeighborhoodHighlights
- Santa Fe Architecture
- Granite Countertops
- 2 Car Direct Access Garage
- Verrado Elementary School Rated A-
- Covered patio or porch
- Eat-In Kitchen
About This Home
As of February 2025Location, location, location! Welcome to this charming home in the highly sought-after portion of the Verrado community, walking distance to the Verrado Main Street District and newly opened Sunrise Market Boutique Shops. The moment you arrive you will notice the outstanding curb appeal which will lead you into a gorgeous bright open split-floor plan with an abundance of natural light. Step into the warm and inviting great room with open spacious kitchen and stainless-steel appliances, handsome cabinetry, granite counter-tops and large pantry. This home features a beautiful open floor plan highlighted by a spacious primary suite with barn door leading into the primary bath with walk-in shower and walk-in closet. The private backyard oasis, which would be perfect for entertaining. See more is complimented with a covered patio, beautiful mature landscaping and a storage shed. Additional amenities include: New AC in 2024, New water heater in 2023, Whole interior of home painted December 2024, new carpet installed in all bedrooms December 2024, 2 car garage, gas range and water heater. This one has it all with quick easy access to the I10 for all your shopping and dining needs. This one is a gem!
Home Details
Home Type
- Single Family
Est. Annual Taxes
- $3,099
Year Built
- Built in 2015
Lot Details
- 6,525 Sq Ft Lot
- Desert faces the front and back of the property
- Block Wall Fence
HOA Fees
- $138 Monthly HOA Fees
Parking
- 2 Car Direct Access Garage
- Garage Door Opener
Home Design
- Santa Fe Architecture
- Wood Frame Construction
- Tile Roof
- Stucco
Interior Spaces
- 1,801 Sq Ft Home
- 1-Story Property
- Ceiling height of 9 feet or more
- Ceiling Fan
- Double Pane Windows
- Security System Owned
Kitchen
- Eat-In Kitchen
- Breakfast Bar
- Gas Cooktop
- Built-In Microwave
- Granite Countertops
Flooring
- Carpet
- Tile
Bedrooms and Bathrooms
- 4 Bedrooms
- 2 Bathrooms
- Dual Vanity Sinks in Primary Bathroom
Accessible Home Design
- No Interior Steps
Outdoor Features
- Covered patio or porch
- Outdoor Storage
Schools
- Verrado Elementary School
- Verrado Middle School
- Verrado High School
Utilities
- Cooling System Updated in 2024
- Refrigerated Cooling System
- Heating System Uses Natural Gas
- High Speed Internet
- Cable TV Available
Listing and Financial Details
- Tax Lot 527
- Assessor Parcel Number 502-82-319
Community Details
Overview
- Association fees include ground maintenance
- Verrado Association, Phone Number (623) 466-7008
- Built by Lennar
- Verrado Parcel 4.505 Subdivision
Recreation
- Bike Trail
Map
Home Values in the Area
Average Home Value in this Area
Property History
| Date | Event | Price | Change | Sq Ft Price |
|---|---|---|---|---|
| 02/26/2025 02/26/25 | Sold | $465,000 | -2.1% | $258 / Sq Ft |
| 12/13/2024 12/13/24 | For Sale | $475,000 | +55.7% | $264 / Sq Ft |
| 03/10/2020 03/10/20 | Sold | $305,000 | 0.0% | $169 / Sq Ft |
| 02/10/2020 02/10/20 | For Sale | $305,000 | 0.0% | $169 / Sq Ft |
| 02/05/2020 02/05/20 | Pending | -- | -- | -- |
| 01/14/2020 01/14/20 | Price Changed | $305,000 | -1.6% | $169 / Sq Ft |
| 12/08/2019 12/08/19 | For Sale | $310,000 | -- | $172 / Sq Ft |
Tax History
| Year | Tax Paid | Tax Assessment Tax Assessment Total Assessment is a certain percentage of the fair market value that is determined by local assessors to be the total taxable value of land and additions on the property. | Land | Improvement |
|---|---|---|---|---|
| 2025 | $3,099 | $24,492 | -- | -- |
| 2024 | $3,057 | $23,325 | -- | -- |
| 2023 | $3,057 | $31,230 | $6,240 | $24,990 |
| 2022 | $2,925 | $25,580 | $5,110 | $20,470 |
| 2021 | $3,109 | $23,410 | $4,680 | $18,730 |
| 2020 | $2,831 | $22,030 | $4,400 | $17,630 |
| 2019 | $2,825 | $20,960 | $4,190 | $16,770 |
| 2018 | $2,667 | $21,260 | $4,250 | $17,010 |
| 2017 | $2,629 | $20,200 | $4,040 | $16,160 |
| 2016 | $2,478 | $21,050 | $4,210 | $16,840 |
| 2015 | $602 | $4,512 | $4,512 | $0 |
Mortgage History
| Date | Status | Loan Amount | Loan Type |
|---|---|---|---|
| Open | $448,376 | VA | |
| Previous Owner | $289,593 | New Conventional | |
| Previous Owner | $289,750 | New Conventional | |
| Previous Owner | $34,000 | VA |
Deed History
| Date | Type | Sale Price | Title Company |
|---|---|---|---|
| Warranty Deed | $465,000 | Chicago Title Agency | |
| Warranty Deed | $305,000 | Driggs Title Agency Inc | |
| Special Warranty Deed | $261,990 | North American Title Company |
Similar Homes in the area
Source: Arizona Regional Multiple Listing Service (ARMLS)
MLS Number: 6794075
APN: 502-82-319
- 4502 N Pierce Ct
- 4510 N Pierce Ct
- 20914 W Cora Vista
- 21008 W Cora Vista
- 21065 W Elm Way Ct
- 21073 W Sunrise Ln
- 20701 W Minnezona Ave
- 20784 W Minnezona Ave
- 20631 W Minnezona Ave
- 21110 W Sunrise Ln
- 21109 W Sunrise Ln
- 20791 W Main St
- 21134 W Sunrise Ln
- 20945 W Hillcrest Blvd
- 21152 W Sunrise Ln
- 20487 W Minnezona Ave
- 20620 W Walton Dr
- 4683 N 206th Ln
- 20702 W Hillcrest Blvd
- 4566 N Golf Dr
