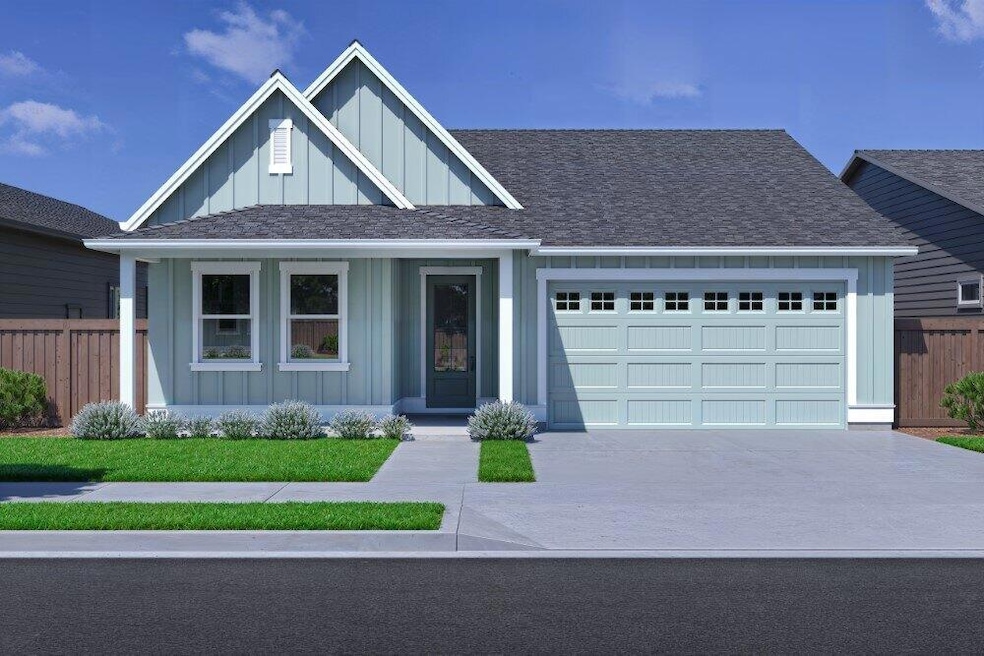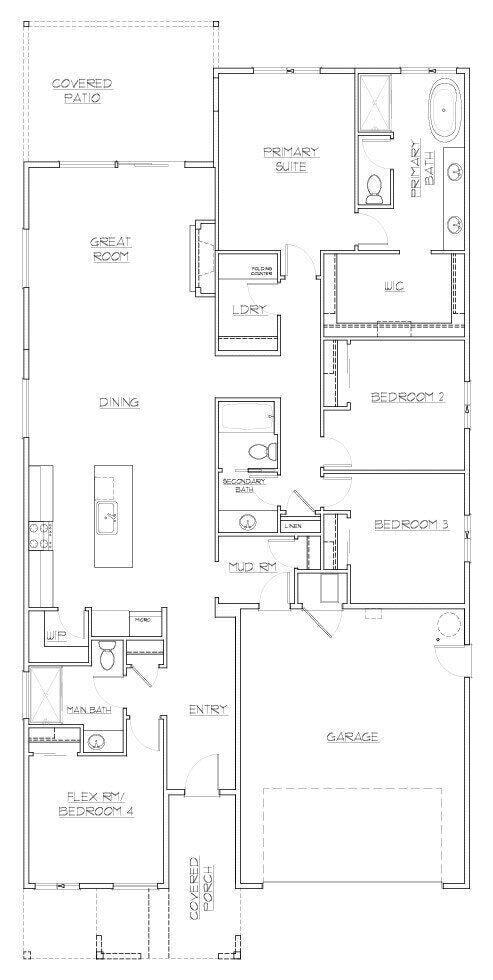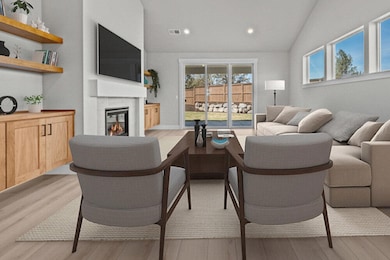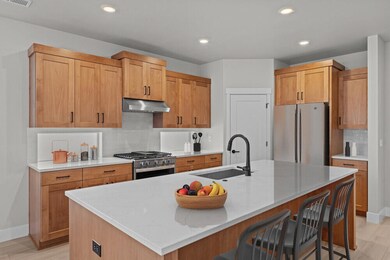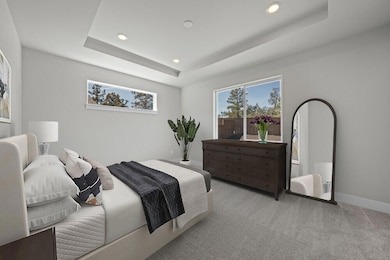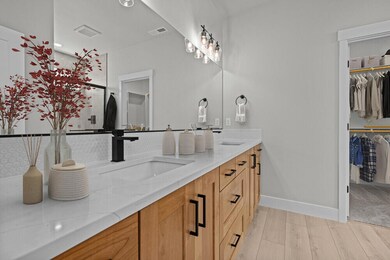
Estimated payment $4,635/month
Highlights
- Fitness Center
- Open Floorplan
- Home Energy Score
- New Construction
- Craftsman Architecture
- Clubhouse
About This Home
Discover the popular Rainier floorplan, on Lot 180 with an estimated completion date of November/December, in Bend's sought-after Easton community! This 2,122 sq ft single-level home features 4 bedrooms and 3 bathrooms, offering spacious, open-concept living. Enjoy quartz countertops, wood composition flooring, soft-close cabinets, and a large great room—perfect for entertaining. Modern comforts include A/C, a tankless water heater, and full fencing. Located in SE Bend, Easton offers future retail, swimming pools, parks, and walkable streets designed for Bend's sunny lifestyle. Photos are of a similar model; floor plans and finishes may vary.
Home Details
Home Type
- Single Family
Est. Annual Taxes
- $500
Year Built
- Built in 2025 | New Construction
Lot Details
- 5,663 Sq Ft Lot
- Fenced
- Drip System Landscaping
- Front Yard Sprinklers
HOA Fees
- $137 Monthly HOA Fees
Parking
- 2 Car Attached Garage
- Garage Door Opener
- Driveway
Home Design
- Craftsman Architecture
- Northwest Architecture
- Stem Wall Foundation
- Frame Construction
- Composition Roof
- Asphalt Roof
- Double Stud Wall
Interior Spaces
- 2,122 Sq Ft Home
- 1-Story Property
- Open Floorplan
- Ceiling Fan
- Gas Fireplace
- Double Pane Windows
- Low Emissivity Windows
- Vinyl Clad Windows
- Mud Room
- Great Room with Fireplace
- Neighborhood Views
- Laundry Room
Kitchen
- Range
- Microwave
- Dishwasher
- Kitchen Island
- Solid Surface Countertops
- Disposal
Flooring
- Engineered Wood
- Carpet
Bedrooms and Bathrooms
- 4 Bedrooms
- Walk-In Closet
- 3 Full Bathrooms
- Double Vanity
- Soaking Tub
- Bathtub with Shower
- Bathtub Includes Tile Surround
Home Security
- Surveillance System
- Carbon Monoxide Detectors
- Fire and Smoke Detector
Eco-Friendly Details
- Home Energy Score
- Sprinklers on Timer
Schools
- Silver Rail Elementary School
- High Desert Middle School
- Caldera High School
Utilities
- Whole House Fan
- Forced Air Heating and Cooling System
- Heating System Uses Natural Gas
- Natural Gas Connected
- Tankless Water Heater
Listing and Financial Details
- Tax Lot 180
- Assessor Parcel Number 290011
Community Details
Overview
- Built by Pahlisch Homes
- Easton Subdivision
- On-Site Maintenance
- Maintained Community
Amenities
- Clubhouse
Recreation
- Fitness Center
- Community Pool
- Park
- Trails
Map
Home Values in the Area
Average Home Value in this Area
Property History
| Date | Event | Price | Change | Sq Ft Price |
|---|---|---|---|---|
| 03/22/2025 03/22/25 | For Sale | $799,900 | -- | $377 / Sq Ft |
Similar Homes in Bend, OR
Source: Central Oregon Association of REALTORS®
MLS Number: 220197975
- 61104 SE Ambassador Dr
- 20878 SE Delta Dr
- 20870 SE Delta Dr
- 20874 SE Delta Dr
- 20866 SE Delta Dr
- 20882 SE Delta Dr
- 20875 SE Delta Dr
- 20871 SE Delta Dr
- 20905 Clear View Ct
- 61108 SE Stari Most Loop
- 20876 SE Denver Dr
- 61054 SE Sydney Harbor Dr
- 20892 SE Denver Dr
- 20890 SE Denver Dr
- 60866 SE Barstow Place
- 60861 SE Barstow Place
- 60873 SE Barstow Place
- 60877 SE Barstow Place
- 60865 SE Barstow Place
- 60862 SE Barstow Place
