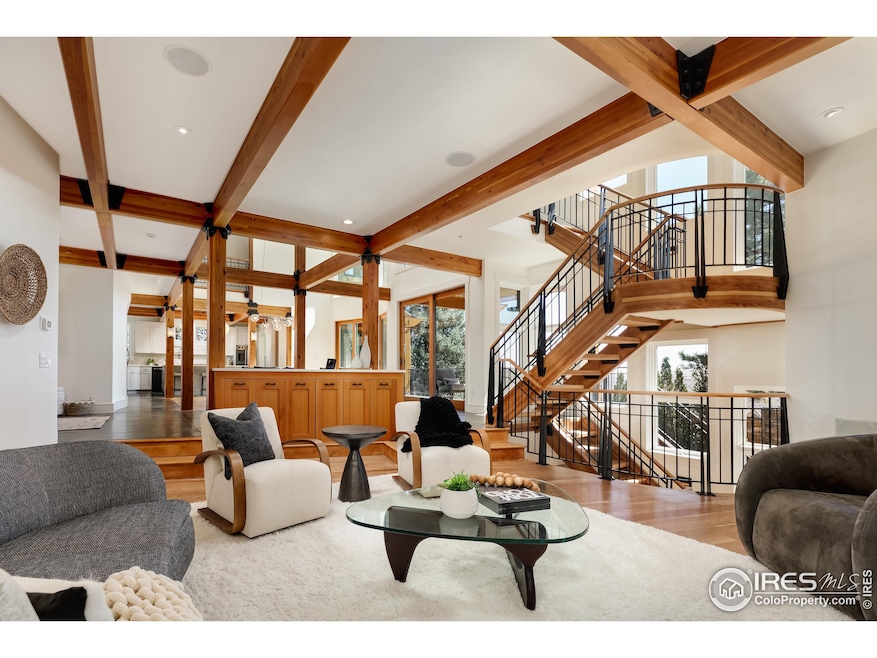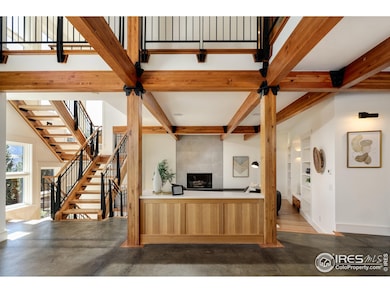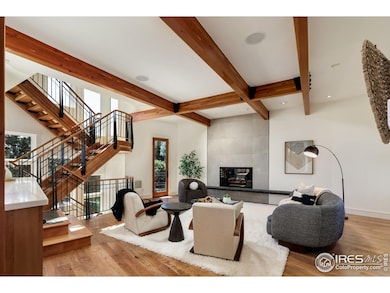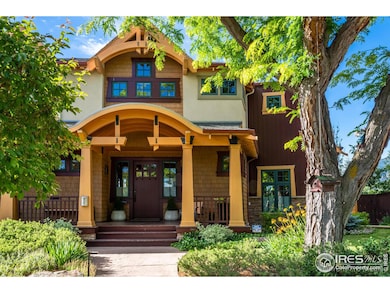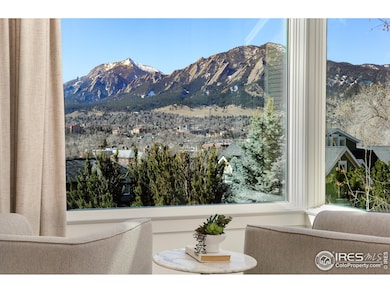
2088 Alpine Dr Boulder, CO 80304
Central Boulder NeighborhoodEstimated payment $37,793/month
Highlights
- Solar Power System
- Waterfall on Lot
- Open Floorplan
- Whittier Elementary School Rated A-
- City View
- Deck
About This Home
Nestled on a quiet, private, in-town ridge with dramatic flatiron and city views, just blocks from Pearl Street. Timeless yet modern mountain design. Walls of south facing glass flood the home with natural light. Concrete floors, steel accents, soft wood tones, and designer finishes create a warm and comfortable home unlike any other in Boulder. Seamless connection between indoors and out with 1,500 sq ft of mostly covered decks and patios. All upper bedrooms with ensuite baths and walk in closets. Two outdoor bars - one with an accordion (nana) window system. Main floor family office with separate entrance. Lower-level walkout with 9' ceilings. Three car heated below grade garage. Two laundry rooms. Designer finishes include Simon Pearce and Allied Maker lighting, Ann Sacks tile, and more. Secluded level backyard with 45' water feature and manicured landscape. 9.8k PV solar. Temperature controlled wine room. Steam shower in primary. All power lines underground. All south facing decks finished concrete. Custom designed and fabricated steel accents throughout. Over $1million spent on recent updates. A rare combination of jaw dropping views and incredible privacy. A coveted and irreplaceable setting on Alpine Drive's quiet east end.
Home Details
Home Type
- Single Family
Est. Annual Taxes
- $25,201
Year Built
- Built in 2002
Lot Details
- 10,143 Sq Ft Lot
- Southern Exposure
- North Facing Home
- Wood Fence
- Sloped Lot
- Sprinkler System
- Property is zoned RL-1
Parking
- 3 Car Attached Garage
- Heated Garage
- Tandem Parking
- Garage Door Opener
Home Design
- Wood Frame Construction
- Composition Roof
- Flat Tile Roof
- Metal Roof
- Wood Shingle Exterior
- Wood Siding
- Stone
Interior Spaces
- 5,115 Sq Ft Home
- 3-Story Property
- Open Floorplan
- Wet Bar
- Bar Fridge
- Beamed Ceilings
- Cathedral Ceiling
- Ceiling Fan
- Multiple Fireplaces
- Gas Fireplace
- Double Pane Windows
- Window Treatments
- Wood Frame Window
- French Doors
- Family Room
- Living Room with Fireplace
- Dining Room
- Home Office
- Recreation Room with Fireplace
- City Views
Kitchen
- Eat-In Kitchen
- Double Self-Cleaning Oven
- Gas Oven or Range
- Microwave
- Dishwasher
- Kitchen Island
- Disposal
Flooring
- Wood
- Carpet
Bedrooms and Bathrooms
- 5 Bedrooms
- Walk-In Closet
- Bathtub and Shower Combination in Primary Bathroom
- Steam Shower
Laundry
- Laundry on upper level
- Dryer
- Washer
Eco-Friendly Details
- Energy-Efficient Thermostat
- Solar Power System
Outdoor Features
- Balcony
- Deck
- Patio
- Waterfall on Lot
- Exterior Lighting
- Separate Outdoor Workshop
- Outdoor Gas Grill
Schools
- Whittier Elementary School
- Casey Middle School
- Boulder High School
Utilities
- Forced Air Zoned Heating and Cooling System
- Radiant Heating System
- Hot Water Heating System
- Underground Utilities
- Water Purifier is Owned
- High Speed Internet
- Cable TV Available
Community Details
- No Home Owners Association
- Built by Rosewood
- Hillcrest Subdivision
Listing and Financial Details
- Assessor Parcel Number R0000741
Map
Home Values in the Area
Average Home Value in this Area
Tax History
| Year | Tax Paid | Tax Assessment Tax Assessment Total Assessment is a certain percentage of the fair market value that is determined by local assessors to be the total taxable value of land and additions on the property. | Land | Improvement |
|---|---|---|---|---|
| 2024 | $25,201 | $291,812 | $92,199 | $199,613 |
| 2023 | $25,201 | $291,812 | $95,884 | $199,613 |
| 2022 | $22,501 | $242,304 | $72,780 | $169,524 |
| 2021 | $21,457 | $249,278 | $74,875 | $174,403 |
| 2020 | $16,465 | $189,160 | $75,647 | $113,513 |
| 2019 | $16,213 | $189,160 | $75,647 | $113,513 |
| 2018 | $15,421 | $177,862 | $71,136 | $106,726 |
| 2017 | $14,938 | $196,636 | $78,645 | $117,991 |
| 2016 | $14,553 | $168,115 | $71,879 | $96,236 |
| 2015 | $13,781 | $140,096 | $63,680 | $76,416 |
| 2014 | $11,779 | $140,096 | $63,680 | $76,416 |
Property History
| Date | Event | Price | Change | Sq Ft Price |
|---|---|---|---|---|
| 03/17/2025 03/17/25 | Price Changed | $6,395,000 | -6.6% | $1,250 / Sq Ft |
| 01/06/2025 01/06/25 | For Sale | $6,850,000 | -- | $1,339 / Sq Ft |
Deed History
| Date | Type | Sale Price | Title Company |
|---|---|---|---|
| Warranty Deed | $585,000 | -- | |
| Deed | -- | -- |
Mortgage History
| Date | Status | Loan Amount | Loan Type |
|---|---|---|---|
| Open | $1,675,000 | Unknown | |
| Closed | $1,609,000 | New Conventional | |
| Closed | $1,690,000 | New Conventional | |
| Closed | $1,690,000 | New Conventional | |
| Closed | $1,740,000 | Unknown | |
| Closed | $1,680,000 | Unknown | |
| Closed | $1,500,000 | Construction | |
| Closed | $468,000 | No Value Available | |
| Closed | $58,500 | No Value Available |
Similar Homes in Boulder, CO
Source: IRES MLS
MLS Number: 1024078
APN: 1463301-17-009
- 2206 Alpine Dr
- 2240 Bluff St
- 1821 Bluff St
- 2137 Mapleton Ave
- 2003 Balsam Dr
- 2445 Bluff St
- 2000 Edgewood Dr
- 2434 Mapleton Ave
- 2315 Spruce St
- 1927 Pine St Unit B
- 2994 23rd St
- 2254 Spruce St Unit A
- 2160 Folsom St
- 1903 Pine St
- 2870 18th St
- 2970 21st St
- 1709 Alpine Ave Unit 6
- 2060 23rd St Unit 2
- 2336 Spruce St Unit 5
- 2201 Pearl St Unit 321
