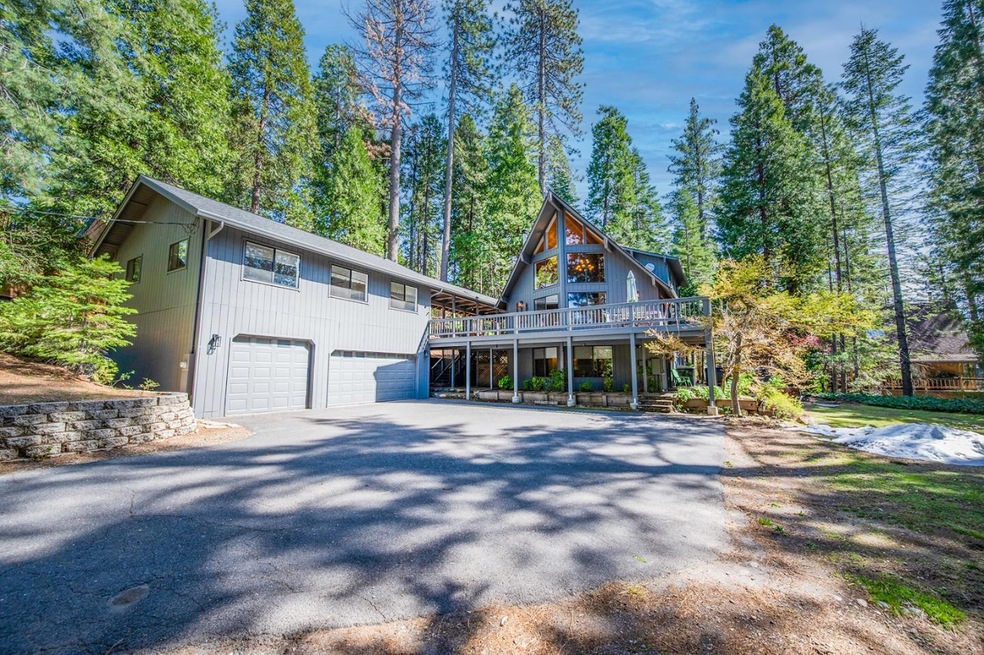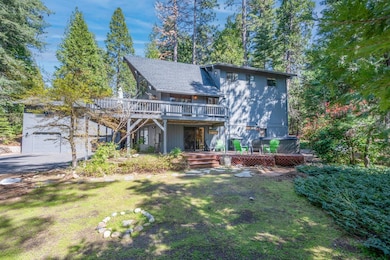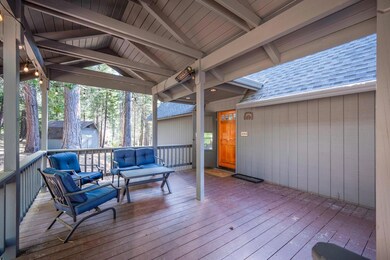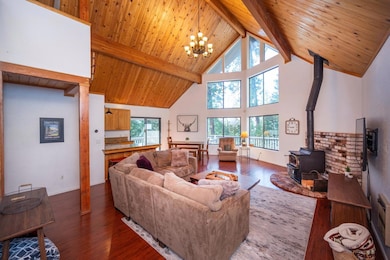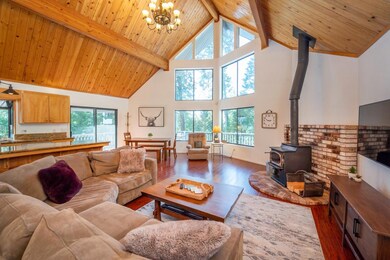
2088 Castlewood Ln Unit 11 Arnold, CA 95223
Estimated payment $5,022/month
Highlights
- Wood Burning Stove
- Vaulted Ceiling
- Great Room
- Recreation Room
- Main Floor Primary Bedroom
- Granite Countertops
About This Home
Located in the heart of Blue Lake Springs and just minutes from Sequoia Woods Golf Course, this spacious tri-level chalet checks all the boxes. The level driveway leads you to a bright and open main level with vaulted, open-beam ceilings, expansive front windows, and a comfortable great room. Two bedrooms and a full bath complete the main floor, while the upstairs loft with half bath offers additional flexible space. Downstairs, you'll find a large game room, primary bedroom, full bath, and laundry ideal for hosting or spreading out. Need even more space? Above the garage sits an 800 sq ft guest apartment featuring its own living area, bedroom, full bath, kitchenette, and pellet stove. Outside, a generous wraparound deck and lower deck lead to the hot tub, all set on a level lot with a dog run, tool shed, and room to enjoy the outdoors. A bear box for trash keeps things tidy and wildlife-safe. Central heat and air, wood and propane stoves, and thoughtful updates throughout make this home easy to enjoy year-round. Ownership includes access to Blue Lake Springs amenities: a swimming pool, two lakes, tennis courts, gym, clubhouse, and private restaurant.
Home Details
Home Type
- Single Family
Est. Annual Taxes
- $6,627
Year Built
- Built in 1986
Lot Details
- 0.5 Acre Lot
- Zoning described as R1
HOA Fees
- $66 Monthly HOA Fees
Parking
- 3 Car Detached Garage
Home Design
- Composition Roof
- Concrete Perimeter Foundation
Interior Spaces
- 3,524 Sq Ft Home
- 3-Story Property
- Beamed Ceilings
- Vaulted Ceiling
- Ceiling Fan
- Wood Burning Stove
- Bay Window
- Great Room
- Family or Dining Combination
- Recreation Room
- Utility Room
Kitchen
- Open to Family Room
- Breakfast Bar
- Stove
- Microwave
- Granite Countertops
- Disposal
Flooring
- Carpet
- Laminate
- Tile
Bedrooms and Bathrooms
- 4 Bedrooms
- Primary Bedroom on Main
- Loft Bedroom
- Bathroom on Main Level
- Bathtub with Shower
- Walk-in Shower
Laundry
- Laundry in Utility Room
- Washer and Dryer
Utilities
- Forced Air Heating and Cooling System
- Heating System Uses Gas
- Propane
- Septic Tank
Community Details
- Association fees include pool spa or tennis
- Blue Lake Springs Association
Listing and Financial Details
- Assessor Parcel Number 026046003
Map
Home Values in the Area
Average Home Value in this Area
Tax History
| Year | Tax Paid | Tax Assessment Tax Assessment Total Assessment is a certain percentage of the fair market value that is determined by local assessors to be the total taxable value of land and additions on the property. | Land | Improvement |
|---|---|---|---|---|
| 2023 | $6,627 | $560,801 | $31,534 | $529,267 |
| 2022 | $6,373 | $549,806 | $30,916 | $518,890 |
| 2021 | $6,345 | $539,026 | $30,310 | $508,716 |
| 2020 | $6,273 | $533,500 | $30,000 | $503,500 |
| 2019 | $6,368 | $538,356 | $43,954 | $494,402 |
| 2018 | $6,076 | $527,801 | $43,093 | $484,708 |
| 2017 | $5,915 | $517,453 | $42,249 | $475,204 |
| 2016 | $5,896 | $507,308 | $41,421 | $465,887 |
| 2015 | -- | $499,688 | $40,799 | $458,889 |
| 2014 | -- | $489,900 | $40,000 | $449,900 |
Property History
| Date | Event | Price | Change | Sq Ft Price |
|---|---|---|---|---|
| 04/12/2025 04/12/25 | For Sale | $789,000 | -- | $224 / Sq Ft |
Deed History
| Date | Type | Sale Price | Title Company |
|---|---|---|---|
| Grant Deed | $535,000 | Placer Title Company | |
| Interfamily Deed Transfer | -- | Old Republic Title Company | |
| Interfamily Deed Transfer | -- | Old Republic Title Company | |
| Interfamily Deed Transfer | -- | Placer Title Company | |
| Grant Deed | $490,000 | Placer Title Company | |
| Interfamily Deed Transfer | -- | -- | |
| Grant Deed | $570,000 | Calaveras Title Company |
Mortgage History
| Date | Status | Loan Amount | Loan Type |
|---|---|---|---|
| Previous Owner | $337,000 | New Conventional | |
| Previous Owner | $349,900 | New Conventional | |
| Previous Owner | $318,800 | New Conventional | |
| Previous Owner | $320,000 | New Conventional | |
| Previous Owner | $152,000 | Credit Line Revolving | |
| Previous Owner | $321,000 | Unknown | |
| Previous Owner | $215,000 | Credit Line Revolving | |
| Previous Owner | $158,500 | Unknown |
Similar Homes in the area
Source: MLSListings
MLS Number: ML82002338
APN: 026-046-003-000
- 2088 Castlewood Ln
- 1322 San Ramon Dr
- 1138 Cypress Point Dr
- 1236 Brae Burn Dr
- 1067 Cypress Point Dr
- 2017 Baywood View
- 2060 Baywood View
- 1040 Wawona Way
- 752 Blue Lake Springs Dr
- 869 Cypress Point Dr
- 836 Moran Rd
- 2269 Meadow Dr
- 485 Moran Rd
- 2346 Middle Dr
- 590 Marilyn Way
- 1685 Manzanita Dr
- 1682 Bonfilio Dr
- 1568 Greensboro Way
- 1968 Flamingo Way
- 2036 Rainy Dr
