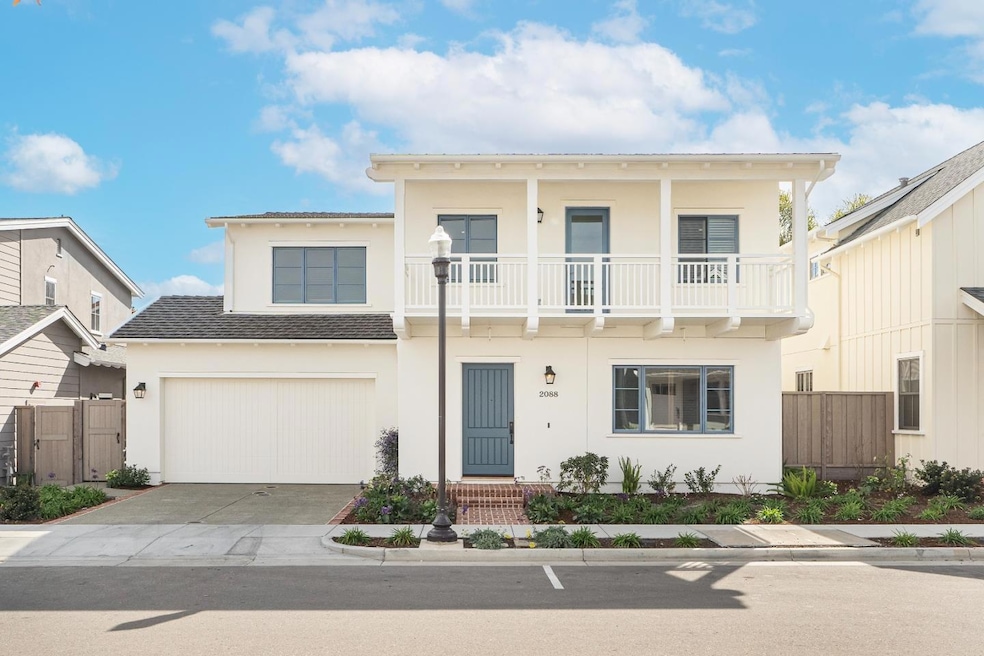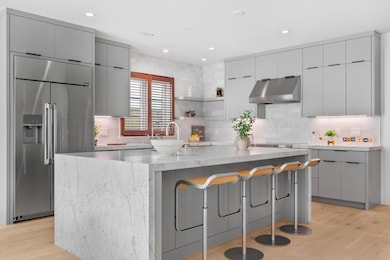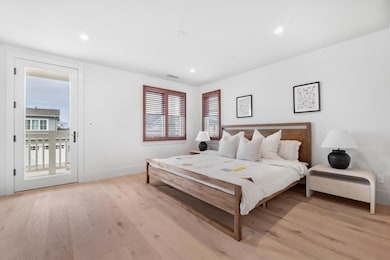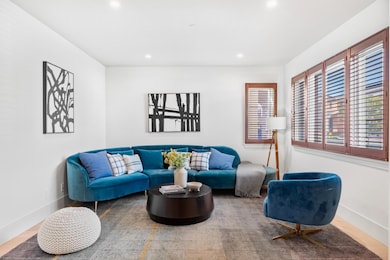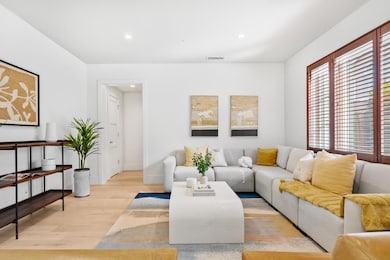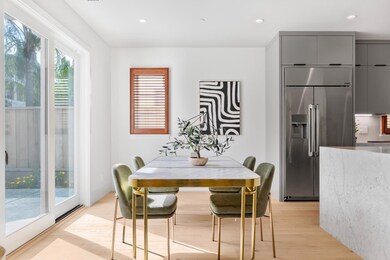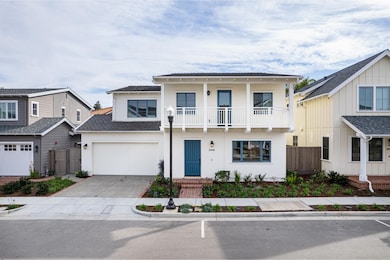
2088 Cully Place San Jose, CA 95124
Cambrian NeighborhoodEstimated payment $17,520/month
Highlights
- Solar Power System
- Wood Flooring
- Open to Family Room
- Branham High School Rated A
- Stone Countertops
- Double Pane Windows
About This Home
Built in 2023, with tons of upgrades, this 2,868 sq.ft residence seamlessly blends modern design with timeless comfort, offering an unparalleled living experience. The open-concept floor plan features a gourmet kitchen with floor to ceiling custom cabinetry and top-of-the-line appliances, 42" built-in refrigerator, apron front sink, eat-in island with second sink & dishwasher, flowing effortlessly into the family roomperfect for both entertaining and everyday living. Each of the four generously sized bedrooms boasts its own en-suite bathroom, providing privacy and convenience for all family members and guests. Energy efficient homes with Nest multizone thermostats, solar panels for monthly cost savings, charging station hook-up in the garage. The beautifully upgraded backyard offers a serene space for relaxation and outdoor gatherings. Families will appreciate the proximity to top-rated schools, including Harker, Farnham Charter School, Price Charter Middle School, and Branham High School. With close proximity to major highways(SR-85, I-280, SR-17), shopping centers and dining options (Camden park, Lucky, Trader Joes, Grocery Outlet etc.), Butcher park and Houge park.
Home Details
Home Type
- Single Family
Est. Annual Taxes
- $7,106
Year Built
- Built in 2023
Lot Details
- 6,913 Sq Ft Lot
- Zoning described as R-1-8
HOA Fees
- $239 Monthly HOA Fees
Parking
- 2 Car Garage
Home Design
- Slab Foundation
- Ceiling Insulation
- Composition Roof
Interior Spaces
- 2,868 Sq Ft Home
- 2-Story Property
- Double Pane Windows
- Dining Area
- Wood Flooring
Kitchen
- Open to Family Room
- Electric Oven
- Range Hood
- Dishwasher
- ENERGY STAR Qualified Appliances
- Stone Countertops
- Disposal
Bedrooms and Bathrooms
- 4 Bedrooms
- Walk-In Closet
- Low Flow Toliet
- Low Flow Shower
Laundry
- Laundry on upper level
- Washer and Dryer
- Laundry Tub
Eco-Friendly Details
- Solar Power System
- Solar Heating System
Utilities
- Forced Air Zoned Cooling and Heating System
- Thermostat
Community Details
- Association fees include common area electricity, insurance - common area, maintenance - common area, management fee, reserves
- Rosewood At Camden Park Association
- Built by Rosewood
Listing and Financial Details
- Assessor Parcel Number 414-52-036
Map
Home Values in the Area
Average Home Value in this Area
Tax History
| Year | Tax Paid | Tax Assessment Tax Assessment Total Assessment is a certain percentage of the fair market value that is determined by local assessors to be the total taxable value of land and additions on the property. | Land | Improvement |
|---|---|---|---|---|
| 2023 | $7,106 | $545,536 | $545,536 | $0 |
| 2022 | $6,987 | $534,840 | $534,840 | $0 |
Property History
| Date | Event | Price | Change | Sq Ft Price |
|---|---|---|---|---|
| 04/17/2025 04/17/25 | Price Changed | $2,990,000 | -9.4% | $1,043 / Sq Ft |
| 03/31/2024 03/31/24 | For Sale | $3,299,998 | +15.8% | $1,151 / Sq Ft |
| 11/17/2023 11/17/23 | Sold | $2,850,000 | 0.0% | $994 / Sq Ft |
| 03/14/2023 03/14/23 | Pending | -- | -- | -- |
| 03/14/2023 03/14/23 | For Sale | $2,850,000 | -- | $994 / Sq Ft |
Deed History
| Date | Type | Sale Price | Title Company |
|---|---|---|---|
| Grant Deed | $2,850,000 | First American Title |
Similar Homes in the area
Source: MLSListings
MLS Number: ML81995925
APN: 414-52-036
- 2072 Cully Place
- 2013 Paseo Del Sol
- 15194 Camden Ave
- 15162 Camden Ave
- 15178 Camden Ave
- 3370 Jennifer Way
- 3438 Calvin Ave
- 2296 Sun Glory Ln Unit B
- 3396 Taper Ave
- 1373 Olympia Ave
- 2857 S Bascom Ave Unit 101
- 1944 Bernice Way
- 2785 S Bascom Ave Unit 56
- 2994 Rustic Dr
- 1500 Camden Ave
- 15330 Chelsea Dr
- 15391 Charmeran Ave
- 1372 Hoffman Ln
- 3589 S Bascom Ave Unit 10
- 3108 Todd Way
