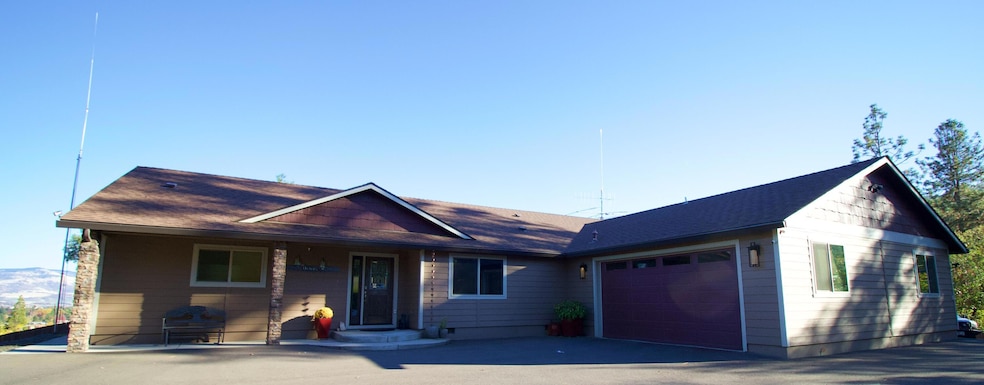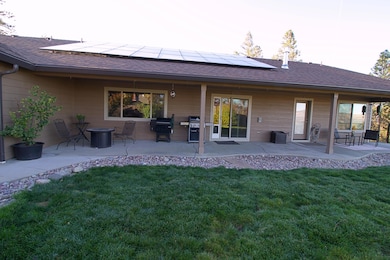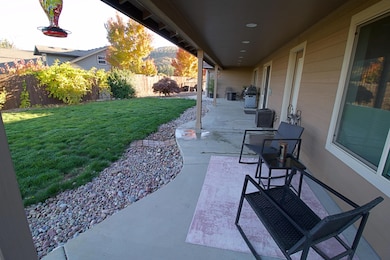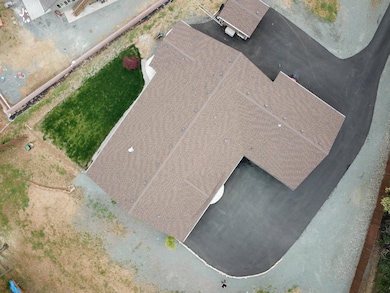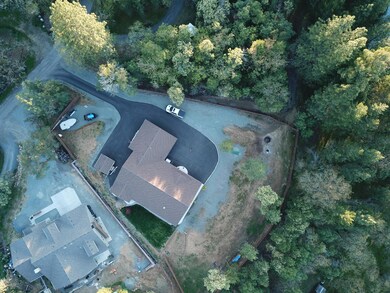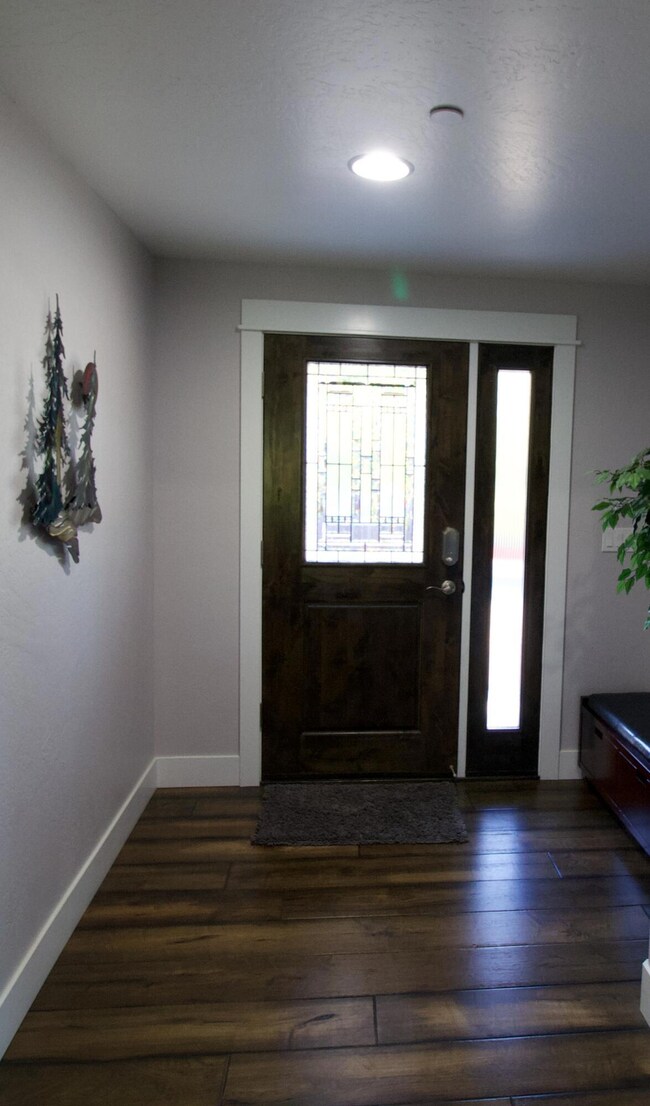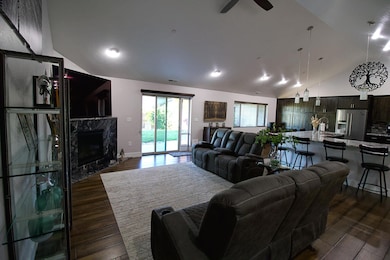
2088 Jasmine Ave Medford, OR 97501
Estimated payment $4,827/month
Highlights
- RV Access or Parking
- City View
- Craftsman Architecture
- Gated Parking
- Open Floorplan
- Vaulted Ceiling
About This Home
Over looking the valley on a knoll this 2600 Sq ft home has amenities galore! Pride of ownership describes this 5 bedroom 3 full baths home with oversized bed rooms and split floor plan for the main bedroom! Open concept in the living dinning are with vaulted ceilings and a large ceiling fan. The kitchen boasts large granite counter top 15' long with an elbow room for 10 chairs to sit, visit and eat! Custom cabinets throughout with extra storage in the kitchen. All stainless appliances with double ovens micro pendant lighting with cans throughout. 1/2 inch thick maple hardwood custom floors, custom knotty alder doors on the entry and main bedroom. There is a walk in tile shower with a separate soaking tub all tile inlay and walk in closet with tile flooring! Great views overlooking the valley from the main bedroom of Roxy and MT. McLoughlin! easy care back yard cross fenced for pets and TID irrigation rights. MUST TOUR schedule a showing!
Home Details
Home Type
- Single Family
Est. Annual Taxes
- $4,477
Year Built
- Built in 2016
Lot Details
- 0.79 Acre Lot
- Fenced
- Landscaped
- Backyard Sprinklers
- Property is zoned Sr-2 5, Sr-2 5
Parking
- 2 Car Attached Garage
- Garage Door Opener
- Driveway
- Gated Parking
- RV Access or Parking
Property Views
- City
- Mountain
- Valley
Home Design
- Craftsman Architecture
- Contemporary Architecture
- Frame Construction
- Composition Roof
- Concrete Perimeter Foundation
Interior Spaces
- 2,532 Sq Ft Home
- 1-Story Property
- Open Floorplan
- Wired For Data
- Vaulted Ceiling
- Ceiling Fan
- Gas Fireplace
- Double Pane Windows
- ENERGY STAR Qualified Windows
- Vinyl Clad Windows
- Tinted Windows
- Living Room with Fireplace
- Dining Room
Kitchen
- Eat-In Kitchen
- Double Oven
- Range with Range Hood
- Microwave
- Dishwasher
- Kitchen Island
- Granite Countertops
- Disposal
Flooring
- Wood
- Tile
Bedrooms and Bathrooms
- 5 Bedrooms
- Walk-In Closet
- 3 Full Bathrooms
- Double Vanity
- Bidet
- Soaking Tub
Home Security
- Smart Lights or Controls
- Smart Locks
- Carbon Monoxide Detectors
- Fire and Smoke Detector
- Fire Sprinkler System
Accessible Home Design
- Accessible Kitchen
- Accessible Hallway
- Smart Technology
Outdoor Features
- Enclosed patio or porch
- Shed
- Built-In Barbecue
Schools
- Griffin Creek Elementary School
- Mcloughlin Middle School
- South Medford High School
Utilities
- Forced Air Heating and Cooling System
- Heating System Uses Natural Gas
- Power Generator
- Natural Gas Connected
- Irrigation Water Rights
- Private Water Source
- Shared Well
- Well
- Tankless Water Heater
- Hot Water Circulator
- Water Softener
- Septic Tank
- Private Sewer
- Phone Available
- Cable TV Available
Additional Features
- Solar owned by seller
- 1 Irrigated Acre
Community Details
- No Home Owners Association
- Built by Cristian Snively
Listing and Financial Details
- Tax Lot 4600
- Assessor Parcel Number 10500907
Map
Home Values in the Area
Average Home Value in this Area
Tax History
| Year | Tax Paid | Tax Assessment Tax Assessment Total Assessment is a certain percentage of the fair market value that is determined by local assessors to be the total taxable value of land and additions on the property. | Land | Improvement |
|---|---|---|---|---|
| 2024 | $4,618 | $375,060 | $143,300 | $231,760 |
| 2023 | $4,477 | $364,140 | $139,120 | $225,020 |
| 2022 | $4,374 | $364,140 | $139,120 | $225,020 |
| 2021 | $4,266 | $353,540 | $135,070 | $218,470 |
| 2020 | $4,168 | $343,250 | $131,130 | $212,120 |
| 2019 | $4,075 | $323,560 | $123,610 | $199,950 |
| 2018 | $4,352 | $142,590 | $120,020 | $22,570 |
| 2017 | $1,812 | $142,590 | $120,020 | $22,570 |
| 2016 | $771 | $73,376 | $73,376 | $0 |
| 2015 | $46 | $82,616 | $82,616 | $0 |
| 2014 | $40 | $1,700 | $1,700 | $0 |
Property History
| Date | Event | Price | Change | Sq Ft Price |
|---|---|---|---|---|
| 04/04/2025 04/04/25 | Price Changed | $798,000 | -1.4% | $315 / Sq Ft |
| 02/27/2025 02/27/25 | Price Changed | $809,000 | -0.6% | $320 / Sq Ft |
| 01/23/2025 01/23/25 | Price Changed | $814,000 | -1.3% | $321 / Sq Ft |
| 01/06/2025 01/06/25 | Price Changed | $824,700 | -2.8% | $326 / Sq Ft |
| 11/12/2024 11/12/24 | Price Changed | $848,700 | -3.0% | $335 / Sq Ft |
| 10/01/2024 10/01/24 | For Sale | $875,000 | -- | $346 / Sq Ft |
Deed History
| Date | Type | Sale Price | Title Company |
|---|---|---|---|
| Warranty Deed | $150,000 | First American | |
| Interfamily Deed Transfer | -- | Ticor Title Company Of Or | |
| Warranty Deed | $2,000 | Amerititle |
Mortgage History
| Date | Status | Loan Amount | Loan Type |
|---|---|---|---|
| Open | $121,400 | Credit Line Revolving | |
| Open | $497,800 | New Conventional | |
| Closed | $50,000 | Credit Line Revolving | |
| Closed | $484,350 | New Conventional | |
| Previous Owner | $407,650 | Construction |
Similar Homes in Medford, OR
Source: Southern Oregon MLS
MLS Number: 220190664
APN: 10500907
- 3429 S Stage Rd
- 1760 Minear Rd
- 1567 Magnolia Ave
- 3955 S Stage Rd Unit 102
- 3955 S Stage Rd Unit 6
- 3955 S Stage Rd Unit 80
- 3955 S Stage Rd Unit 21
- 3955 S Stage Rd Unit 101
- 3955 S Stage Rd Unit 35
- 3955 S Stage Rd Unit 19
- 3955 S Stage Rd Unit 94
- 3250 Bellinger Ln
- 3700 Bellinger Ln Unit 2
- 1863 Dulcimer Ln
- 1831 Dulcimer Ln
- 3505 Madrona Ln
- 1092 Casino Rd
- 2083 Knowles Rd
- 2028 Sunset Dr Unit 9
- 2028 Sunset Dr Unit 10
