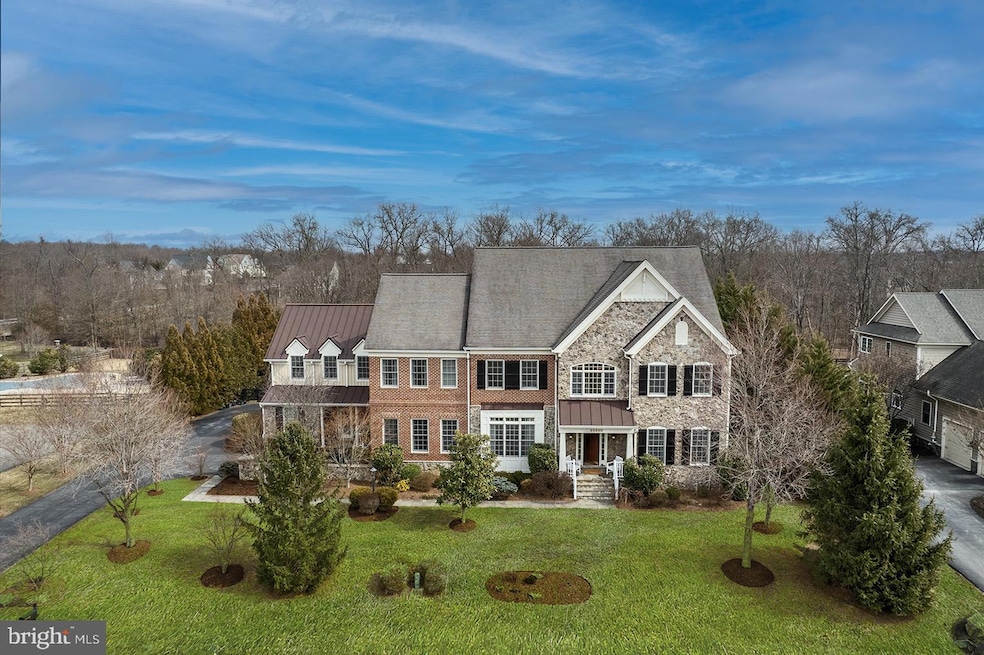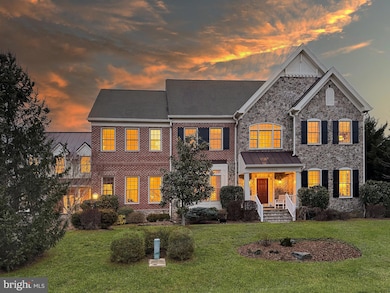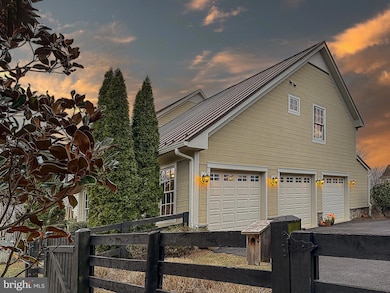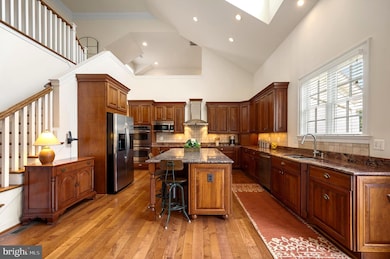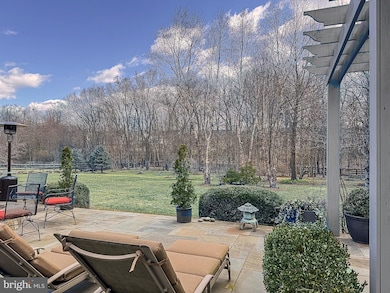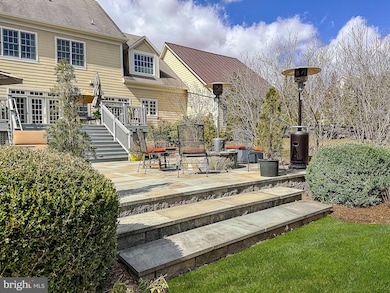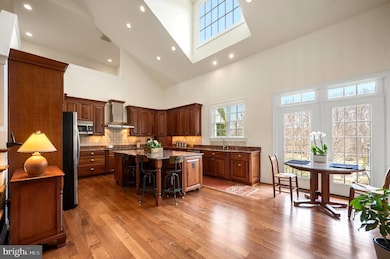
20880 Eckbo Dr Leesburg, VA 20175
Estimated payment $10,777/month
Highlights
- Eat-In Gourmet Kitchen
- View of Trees or Woods
- Curved or Spiral Staircase
- Heritage High School Rated A
- Open Floorplan
- Colonial Architecture
About This Home
Open Saturday April 26, 1:00-3:00. Rarely available Goose Creek Bend with even rarer 1.13 acre estate lot. Mature trees and landscaping for privacy and enjoying nature. Perfect level lot for a future pool. Brick, stone and Hardiplank exterior, partial metal roof lend to the custom estate feel of this home. Over 8,400 square feet on three finished levels, 3 car side-load garage. Mudroom entry with guest parking and a stone wall for privacy. Neighborhood access trail to Goose Creek.Upon entering, you are greeted by a grand foyer that sets the tone for the high-end finishes and pristine hardwoods found throughout the home. Ten foot ceilings on main with beefy moldings and trim. The gourmet kitchen is a chef's dream, boasting a unique vaulted ceiling, granite countertops, a cooktop, wall oven, and an oversized island with seating. Breakfast area with double-sided fireplace. Butler's pantry, mudroom with large walk-in pantry. Two half baths on the main level. Back staircase with hardwoods to the upper level.The expansive family room, with its wall of windows and gas fireplace, offers a cozy yet luxurious setting. A private den serves as an ideal office space. Formal living and oversized dining room for large gatherings.Upstairs, the primary suite features a private sitting room (possible 5th bedroom up), dual walk-in closets, and a luxurious bath. An additional private guest suite and loft area used as an office provide ample living space. Four generous bedrooms with three fulls baths on the upper level including the laundry room. The finished lower level includes a fifth bedroom, a fourth full bath, a billiards room, and plenty of storage. Au pair suite or guest suite in the lower level.With over $100,000 in outdoor improvements, the outdoor living space features a newer patio, pergola, deck, and fenced yard. Great entertaining space with a stone fire pit, and several seating areas for cozy gatherings or larger parties. Public water and sewer. Located just off the Dulles Toll Rd. and Sycolin Rd. with easy access to commuter routes and Ashburn. 15 minutes to Dulles Airport.
Open House Schedule
-
Saturday, April 26, 20251:00 to 3:00 pm4/26/2025 1:00:00 PM +00:004/26/2025 3:00:00 PM +00:00Add to Calendar
Home Details
Home Type
- Single Family
Est. Annual Taxes
- $11,284
Year Built
- Built in 2006
Lot Details
- 1.13 Acre Lot
- Partially Fenced Property
- Board Fence
- Landscaped
- Premium Lot
- Level Lot
- Backs to Trees or Woods
- Property is in excellent condition
- Property is zoned TR10
HOA Fees
- $75 Monthly HOA Fees
Parking
- 3 Car Attached Garage
- 4 Driveway Spaces
- Side Facing Garage
Home Design
- Colonial Architecture
- Brick Exterior Construction
- Architectural Shingle Roof
- Metal Roof
- Stone Siding
- Concrete Perimeter Foundation
- HardiePlank Type
- Masonry
Interior Spaces
- Property has 3 Levels
- Open Floorplan
- Curved or Spiral Staircase
- Built-In Features
- Chair Railings
- Crown Molding
- Beamed Ceilings
- Cathedral Ceiling
- Ceiling Fan
- Recessed Lighting
- Double Sided Fireplace
- Gas Fireplace
- Double Hung Windows
- Bay Window
- Transom Windows
- French Doors
- Mud Room
- Entrance Foyer
- Family Room Off Kitchen
- Combination Kitchen and Living
- Sitting Room
- Dining Room
- Den
- Recreation Room
- Loft
- Storage Room
- Home Gym
- Solid Hardwood Flooring
- Views of Woods
Kitchen
- Eat-In Gourmet Kitchen
- Breakfast Area or Nook
- Butlers Pantry
- Built-In Double Oven
- Cooktop with Range Hood
- Dishwasher
- Kitchen Island
- Disposal
Bedrooms and Bathrooms
- En-Suite Primary Bedroom
- Walk-In Closet
- Soaking Tub
- Walk-in Shower
Laundry
- Laundry Room
- Laundry on upper level
- Dryer
- Washer
Finished Basement
- Walk-Up Access
- Natural lighting in basement
Outdoor Features
- Deck
- Exterior Lighting
- Porch
Utilities
- Forced Air Zoned Heating and Cooling System
- Heat Pump System
- Electric Water Heater
Listing and Financial Details
- Assessor Parcel Number 195456301000
Community Details
Overview
- Association fees include common area maintenance, management
- Built by Kettler
- Goose Creek Bend Subdivision
Amenities
- Common Area
Recreation
- Jogging Path
Map
Home Values in the Area
Average Home Value in this Area
Tax History
| Year | Tax Paid | Tax Assessment Tax Assessment Total Assessment is a certain percentage of the fair market value that is determined by local assessors to be the total taxable value of land and additions on the property. | Land | Improvement |
|---|---|---|---|---|
| 2024 | $11,284 | $1,304,530 | $326,300 | $978,230 |
| 2023 | $11,547 | $1,319,610 | $261,300 | $1,058,310 |
| 2022 | $9,986 | $1,122,030 | $241,300 | $880,730 |
| 2021 | $9,103 | $928,830 | $191,300 | $737,530 |
| 2020 | $9,101 | $879,360 | $191,300 | $688,060 |
| 2019 | $9,121 | $872,800 | $191,300 | $681,500 |
| 2018 | $9,412 | $867,500 | $191,300 | $676,200 |
| 2017 | $9,450 | $840,040 | $191,300 | $648,740 |
| 2016 | $9,556 | $834,590 | $0 | $0 |
| 2015 | $9,734 | $666,350 | $0 | $666,350 |
| 2014 | $9,690 | $666,350 | $0 | $666,350 |
Property History
| Date | Event | Price | Change | Sq Ft Price |
|---|---|---|---|---|
| 04/18/2025 04/18/25 | For Sale | $1,749,000 | 0.0% | $207 / Sq Ft |
| 04/15/2025 04/15/25 | Price Changed | $1,749,000 | -2.6% | $207 / Sq Ft |
| 03/18/2025 03/18/25 | For Sale | $1,795,000 | -- | $213 / Sq Ft |
Mortgage History
| Date | Status | Loan Amount | Loan Type |
|---|---|---|---|
| Closed | $660,000 | New Conventional |
Similar Homes in Leesburg, VA
Source: Bright MLS
MLS Number: VALO2094238
APN: 195-45-6301
- 20878 Le Notre Place
- 20899 Mcintosh Place
- 20997 Great Woods Dr
- 20735 Red Cedar Dr
- 42516 Carnforth Ct
- 42600 Hardage Terrace
- 42649 Aden Terrace
- 42649 Hearford Ln
- 20657 Erskine Terrace
- 20897 Murry Falls Terrace
- 20893 Murry Falls Terrace
- 20889 Murry Falls Terrace
- 20677 Erskine Terrace
- 20879 Murry Falls Terrace
- 0000 Murry Falls Terrace
- 000 Murry Falls Terrace
- 20432 Crimson Place
- 42715 Keiller Terrace
- 20409 Crimson Place
- 20586 Maitland Terrace
