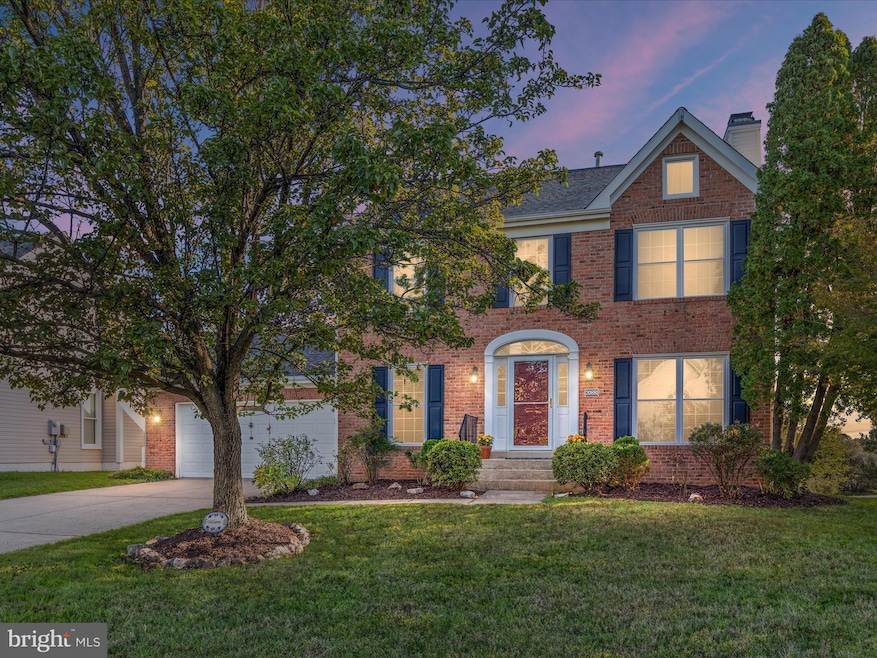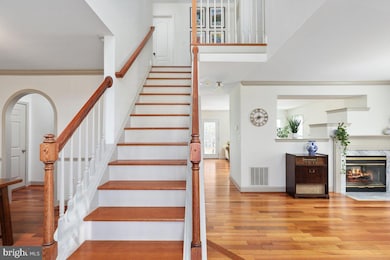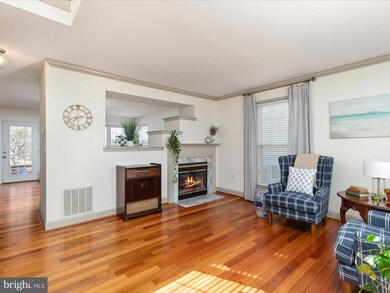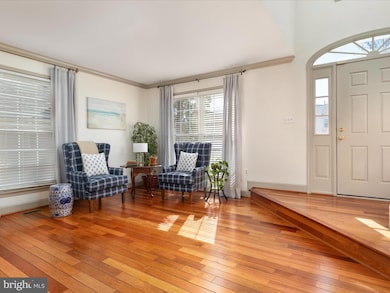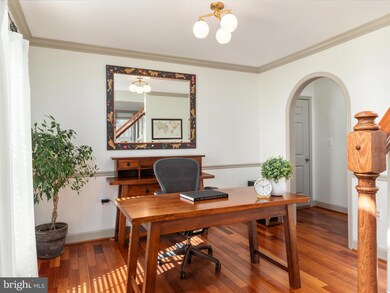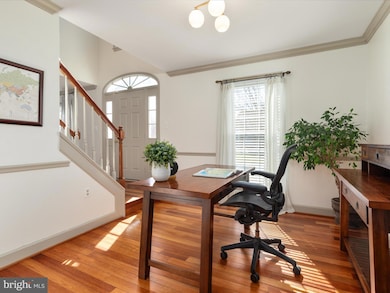
20881 Fowlers Mill Cir Ashburn, VA 20147
Highlights
- Fitness Center
- Lake Privileges
- Community Lake
- Farmwell Station Middle School Rated A
- Colonial Architecture
- Deck
About This Home
As of April 2025SELLER RECEIVED TWO SIGHT UNSEEN OFFERS IN COMING SOON STATUS AND DECIDED TO ACCEPT ONE. Welcome to the amenity-packed Ashburn Village! Nestled at 20881 Fowlers Mill Circle, this home offers a backyard that truly stands out—with a walk-out deck (3 years young), plenty of privacy, and a peaceful view of trees and open space. Plus, just beyond the trees, you'll find the Washington and Old Dominion Trail (WOD Trail) for outdoor adventures!
Inside, your new home, offers four bedrooms, three and a half bathrooms, and a spacious 2,898 square feet. Upon entering the main level, you are welcomed by a freshly painted home with an open entryway and hardwood floors. The front living room offers tons of light with a two-sided gas fireplace. As you step into the home from your left you have the perfect space for a dining room or home office. The back family room gives you views of the trees and opens into the eat in kitchen with a kitchen island, newly painted cabinets, and granite counter tops. Off the kitchen you will find a butler’s pantry with more cabinetry. The upper-level hosts brand new carpet with four bedrooms and two full bathrooms. Retreat to the owner's suite with vaulted ceilings, featuring a walk-in closet, and brand-new renovated bathroom with free standing tub, double sinks, and large shower. Three additional spacious bedrooms and a second full bathroom complete the upstairs. The finished basement offers brand new carpet, storage, wet bar, full bathroom with new LVP flooring, separate space which could be used for guests or office, and laundry area.
Located just minutes from Route 7, Route 28, One Loudoun, Dulles Airport, and a mere 4.5 miles to the new Silver Line metro, Ashburn Village is renowned for its exceptional amenities. Enjoy three neighborhood community centers, four outdoor pools, 17 tennis courts (including a year-round tennis bubble), four basketball courts, multipurpose courts, a dog park, eight playgrounds, six pickleball courts, 50 miles of trails, baseball and soccer fields, a fitness trail, over 500 acres of open outdoor space, and eight lakes and ponds for catch-and-release fishing and canoeing. The Sports Pavilion, offering fitness and tennis programs, a fully equipped gym, indoor pool, racquetball courts, sauna, and a full gymnasium, stands out as a unique and enticing amenity. Community events such as fireworks, festivals, holiday celebrations, and more add to the vibrant lifestyle of Ashburn Village.
Renovated Primary Bathroom – 2023, Roof – 2010, Windows – 2015, HVAC - 2020, Appliances - 2022/2023, Newer back door, shutters and front door, New copper pipes, New carpet – 2025.
Home Details
Home Type
- Single Family
Est. Annual Taxes
- $6,411
Year Built
- Built in 1993
Lot Details
- 7,405 Sq Ft Lot
- Backs To Open Common Area
- Southwest Facing Home
- Backs to Trees or Woods
- Property is in very good condition
- Property is zoned PDH4
HOA Fees
- $139 Monthly HOA Fees
Parking
- 2 Car Attached Garage
- 2 Driveway Spaces
- Front Facing Garage
Home Design
- Colonial Architecture
- Asphalt Roof
- Concrete Perimeter Foundation
- Masonry
Interior Spaces
- Property has 3 Levels
- Gas Fireplace
- Family Room
- Living Room
- Breakfast Room
- Den
- Recreation Room
- Storage Room
- Finished Basement
- Sump Pump
Kitchen
- Built-In Range
- Built-In Microwave
- Dishwasher
- Disposal
Bedrooms and Bathrooms
- 4 Bedrooms
- En-Suite Primary Bedroom
Laundry
- Laundry on main level
- Dryer
- Washer
Outdoor Features
- Lake Privileges
- Deck
Schools
- Dominion Trail Elementary School
- Farmwell Station Middle School
- Broad Run High School
Utilities
- Central Heating and Cooling System
- Natural Gas Water Heater
Listing and Financial Details
- Assessor Parcel Number 086486420000
Community Details
Overview
- Association fees include recreation facility, pool(s), snow removal, trash
- Ashburn Village HOA
- Ashburn Village Subdivision, Stratton Floorplan
- Community Lake
Amenities
- Sauna
- Community Center
Recreation
- Tennis Courts
- Baseball Field
- Soccer Field
- Indoor Tennis Courts
- Community Basketball Court
- Volleyball Courts
- Racquetball
- Community Playground
- Fitness Center
- Community Indoor Pool
- Lap or Exercise Community Pool
- Dog Park
- Jogging Path
Map
Home Values in the Area
Average Home Value in this Area
Property History
| Date | Event | Price | Change | Sq Ft Price |
|---|---|---|---|---|
| 04/03/2025 04/03/25 | Sold | $930,000 | -- | $385 / Sq Ft |
| 03/11/2025 03/11/25 | Pending | -- | -- | -- |
Tax History
| Year | Tax Paid | Tax Assessment Tax Assessment Total Assessment is a certain percentage of the fair market value that is determined by local assessors to be the total taxable value of land and additions on the property. | Land | Improvement |
|---|---|---|---|---|
| 2024 | $6,412 | $741,270 | $294,200 | $447,070 |
| 2023 | $6,309 | $720,980 | $294,200 | $426,780 |
| 2022 | $6,071 | $682,080 | $269,200 | $412,880 |
| 2021 | $5,837 | $595,660 | $219,200 | $376,460 |
| 2020 | $5,719 | $552,570 | $197,600 | $354,970 |
| 2019 | $5,667 | $542,340 | $197,600 | $344,740 |
| 2018 | $5,358 | $493,850 | $177,600 | $316,250 |
| 2017 | $5,432 | $482,810 | $177,600 | $305,210 |
| 2016 | $5,570 | $486,490 | $0 | $0 |
| 2015 | $5,383 | $296,700 | $0 | $296,700 |
| 2014 | $5,349 | $285,480 | $0 | $285,480 |
Mortgage History
| Date | Status | Loan Amount | Loan Type |
|---|---|---|---|
| Open | $697,500 | New Conventional | |
| Previous Owner | $400,000 | Stand Alone Refi Refinance Of Original Loan | |
| Previous Owner | $477,600 | New Conventional | |
| Previous Owner | $199,450 | No Value Available |
Deed History
| Date | Type | Sale Price | Title Company |
|---|---|---|---|
| Deed | $930,000 | Chicago Title | |
| Deed | -- | -- | |
| Warranty Deed | $597,000 | -- | |
| Deed | $221,640 | -- |
Similar Homes in Ashburn, VA
Source: Bright MLS
MLS Number: VALO2087438
APN: 086-48-6420
- 43948 Bruceton Mills Cir
- 43968 Tavern Dr
- 20925 Rubles Mill Ct
- 20755 Laplume Place
- 20738 Jersey Mills Place
- 43834 Jenkins Ln
- 20976 Kittanning Ln
- 44167 Tippecanoe Terrace
- 20719 Apollo Terrace
- 20746 Wellers Corner Square
- 20964 Albion Ln
- 44011 Cheltenham Cir
- 20605 Cornstalk Terrace Unit 302
- 44114 Natalie Terrace Unit 102
- 21069 Tyler Too Terrace
- 43769 Timberbrooke Place
- 43971 Urbancrest Ct
- 21174 Wildflower Square
- 20846 Medix Run Place
- 20740 Rainsboro Dr
