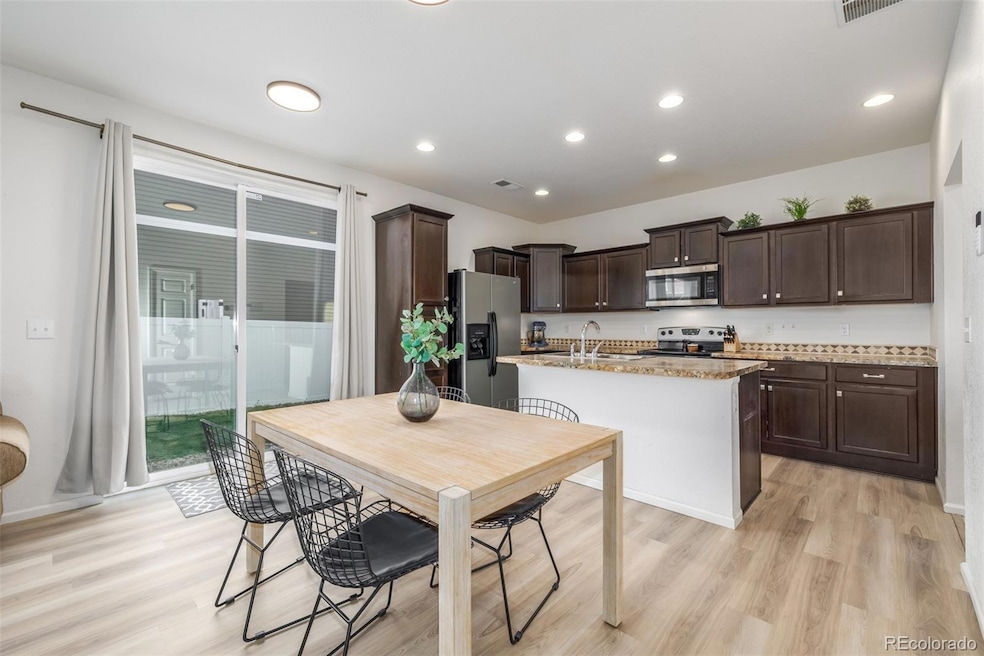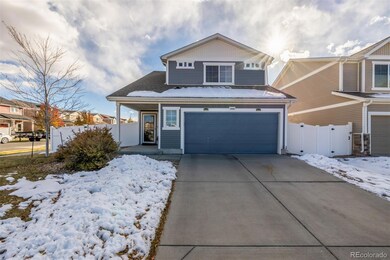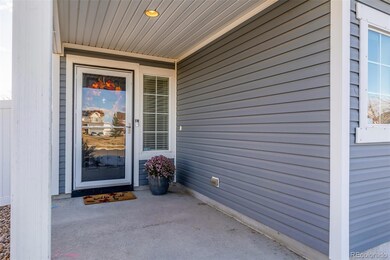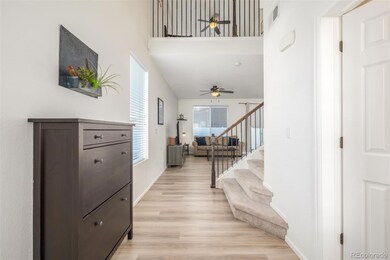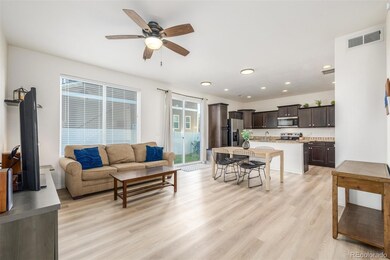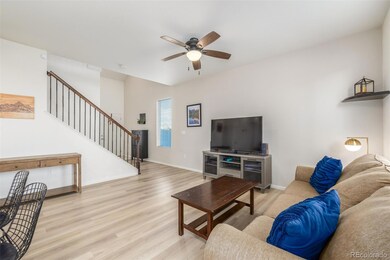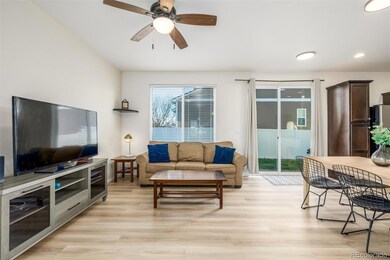
20886 Robins Dr Denver, CO 80249
Green Valley Ranch NeighborhoodHighlights
- Primary Bedroom Suite
- Contemporary Architecture
- Corner Lot
- Open Floorplan
- Vaulted Ceiling
- Great Room
About This Home
As of January 2025Looking for an incredible single-family home located on a prime corner lot? Look no further! This fantastic two-story residence in Green Valley Ranch is the perfect place to call home! Situated on a prime corner lot providing natural light all around, this home sits directly across from a beautiful park and is less than a 10-minute drive from Denver International Airport. Its charm starts with a beautifully landscaped front yard, a 2-car garage, and a front porch. The interior features abundant natural light, a neutral palette, and tasteful flooring. If entertaining is on your mind, the perfectly flowing open layout will surely impress you! The impressive kitchen boasts stainless steel appliances, recessed lighting, a pantry, ample wood cabinetry, and an island with a breakfast bar. Upstairs, you'll find the two bedrooms along with a loft space that has the potential to be used as a nursery, additional living room space, or finish the space and make it a third bedroom! The large main bedroom has an ensuite with a travertine tiled shower. The secondary bedroom and loft share a full bathroom. Don’t miss the sliding glass doors from the living area that open to the fully fenced backyard and side yard, offering added privacy! This home is truly a MUST-SEE!
Last Agent to Sell the Property
USAJ Realty Brokerage Email: mmartini@usajrealty.com,720-594-4824 License #100094801
Co-Listed By
Real Broker, LLC DBA Real Brokerage Email: mmartini@usajrealty.com,720-594-4824 License #100056407
Home Details
Home Type
- Single Family
Est. Annual Taxes
- $3,468
Year Built
- Built in 2011
Lot Details
- 4,512 Sq Ft Lot
- North Facing Home
- Property is Fully Fenced
- Landscaped
- Corner Lot
- Level Lot
- Private Yard
- Grass Covered Lot
- Property is zoned C-MU-20
Parking
- 2 Car Attached Garage
Home Design
- Contemporary Architecture
- Frame Construction
- Composition Roof
- Vinyl Siding
Interior Spaces
- 1,432 Sq Ft Home
- 2-Story Property
- Open Floorplan
- Built-In Features
- Vaulted Ceiling
- Ceiling Fan
- Double Pane Windows
- Window Treatments
- Entrance Foyer
- Great Room
- Dining Room
Kitchen
- Range
- Microwave
- Dishwasher
- Kitchen Island
- Laminate Countertops
- Disposal
Flooring
- Carpet
- Linoleum
Bedrooms and Bathrooms
- 3 Bedrooms
- Primary Bedroom Suite
- Jack-and-Jill Bathroom
Laundry
- Laundry Room
- Dryer
- Washer
Home Security
- Carbon Monoxide Detectors
- Fire and Smoke Detector
Outdoor Features
- Patio
- Rain Gutters
- Front Porch
Location
- Ground Level
Schools
- Waller Elementary School
- Dsst: Green Valley Ranch Middle School
- Dsst: Green Valley Ranch High School
Utilities
- Forced Air Heating and Cooling System
- High Speed Internet
- Phone Available
- Cable TV Available
Community Details
- No Home Owners Association
- Green Valley Ranch Subdivision
Listing and Financial Details
- Exclusions: Sellers Personal Property and Curtains
- Assessor Parcel Number 141-60-004
Map
Home Values in the Area
Average Home Value in this Area
Property History
| Date | Event | Price | Change | Sq Ft Price |
|---|---|---|---|---|
| 01/21/2025 01/21/25 | Sold | $475,000 | +0.2% | $332 / Sq Ft |
| 12/12/2024 12/12/24 | Pending | -- | -- | -- |
| 11/22/2024 11/22/24 | For Sale | $474,000 | -- | $331 / Sq Ft |
Tax History
| Year | Tax Paid | Tax Assessment Tax Assessment Total Assessment is a certain percentage of the fair market value that is determined by local assessors to be the total taxable value of land and additions on the property. | Land | Improvement |
|---|---|---|---|---|
| 2024 | $3,603 | $28,160 | $720 | $27,440 |
| 2023 | $3,468 | $28,160 | $720 | $27,440 |
| 2022 | $3,147 | $23,640 | $3,960 | $19,680 |
| 2021 | $2,907 | $24,320 | $4,080 | $20,240 |
| 2020 | $2,986 | $22,530 | $4,080 | $18,450 |
| 2019 | $2,939 | $22,530 | $4,080 | $18,450 |
| 2018 | $2,512 | $18,550 | $2,530 | $16,020 |
| 2017 | $3,116 | $18,550 | $2,530 | $16,020 |
| 2016 | $2,604 | $15,730 | $2,444 | $13,286 |
| 2015 | $2,550 | $15,730 | $2,444 | $13,286 |
| 2014 | $2,161 | $13,670 | $2,388 | $11,282 |
Mortgage History
| Date | Status | Loan Amount | Loan Type |
|---|---|---|---|
| Open | $466,396 | FHA | |
| Previous Owner | $299,100 | New Conventional | |
| Previous Owner | $315,500 | New Conventional | |
| Previous Owner | $318,160 | New Conventional | |
| Previous Owner | $232,750 | New Conventional | |
| Previous Owner | $232,750 | New Conventional | |
| Previous Owner | $173,206 | FHA |
Deed History
| Date | Type | Sale Price | Title Company |
|---|---|---|---|
| Warranty Deed | $475,000 | Fitco | |
| Warranty Deed | $328,000 | Land Title Guarantee Co | |
| Interfamily Deed Transfer | -- | None Available | |
| Warranty Deed | $246,200 | Chicago Title Co | |
| Warranty Deed | $175,500 | Town & Country Title Service |
Similar Homes in Denver, CO
Source: REcolorado®
MLS Number: 1930061
APN: 0141-60-004
- 20826 Robins Dr
- 20768 Randolph Place
- 5567 Malta St
- 5537 Malta St
- 5550 Malta St
- 5541 Killarney Ct
- 5572 Killarney St
- 5534 Killarney St
- 5571 Killarney St
- 5506 Malta St
- 5770 N Jebel Way
- 5762 N Jebel Way
- 5772 N Jebel Way
- 5688 N Killarney Ct
- 5785 N Jericho Way
- 5686 N Killarney Ct
- 5733 N Lisbon St
- 5726 N Jebel Way
- 20665 E 57th Dr
- 5293 Malaya St
