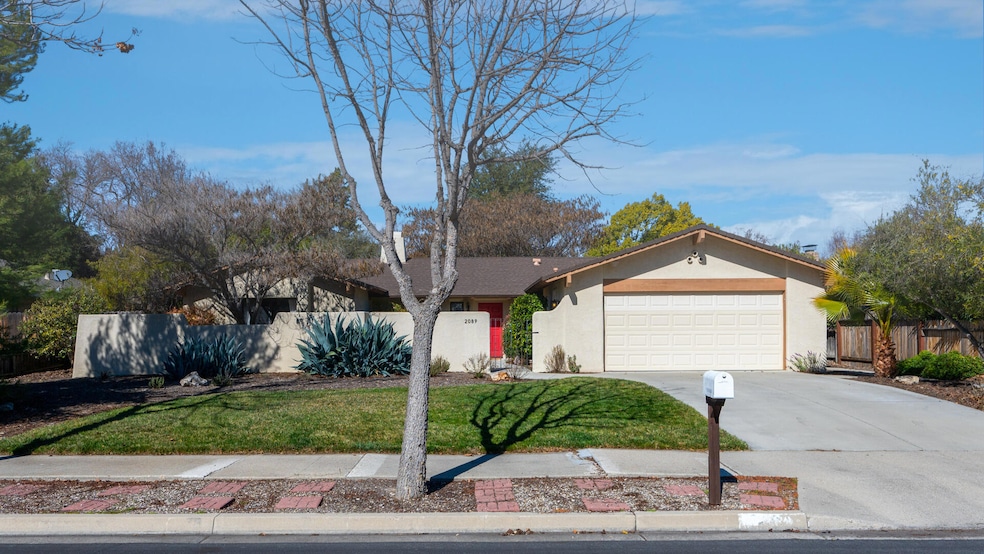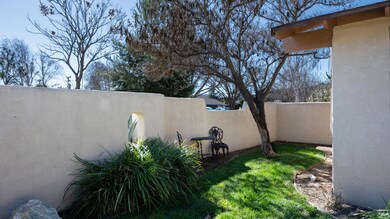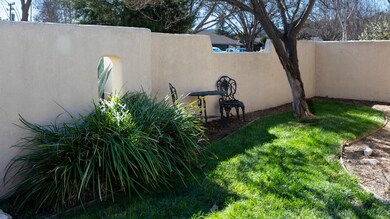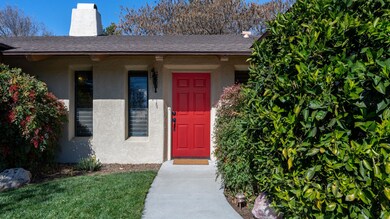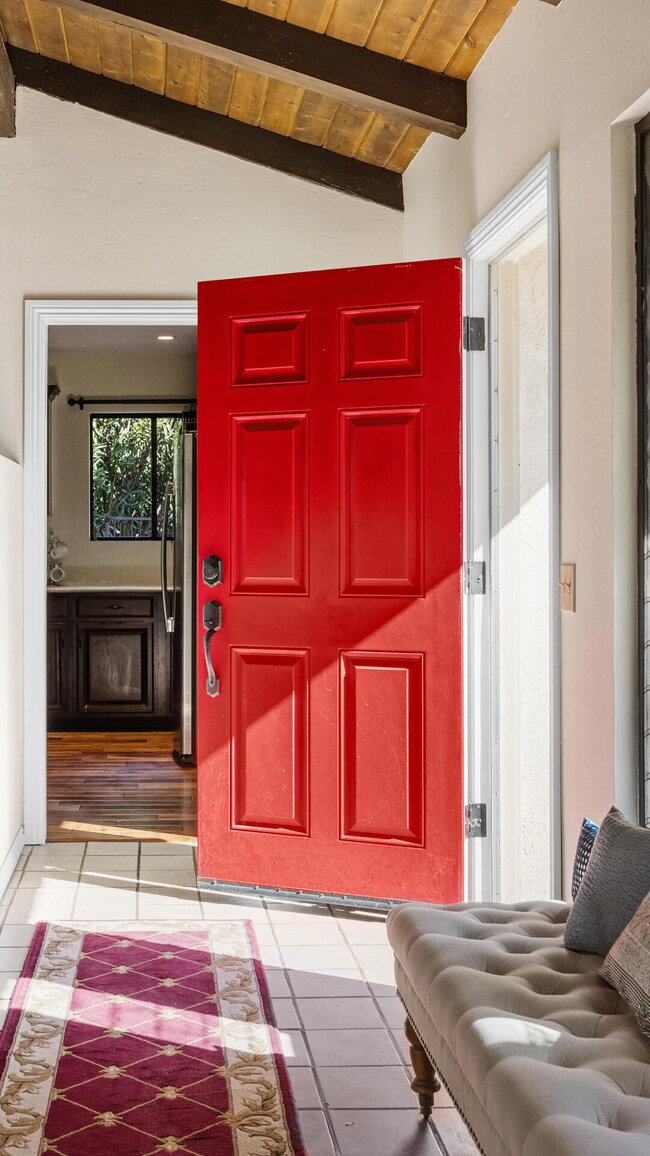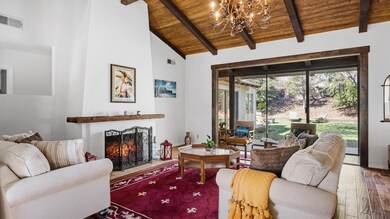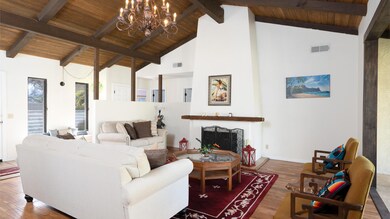
2089 Rebild Dr Solvang, CA 93463
Solvang NeighborhoodHighlights
- Spa
- Updated Kitchen
- Property is near a park
- Solvang Elementary School Rated A-
- Fruit Trees
- Cathedral Ceiling
About This Home
As of April 2025Nestled in the desirable Creekside neighborhood of Solvang, this beautifully updated home offers a perfect blend of comfort, style, and functionality. A gated front courtyard, shaded by a mature tree, provides a welcoming and private entrance. Upon entering, you'll be captivated by the soaring cathedral ceilings in the front living room, complemented by a charming fireplace and stunning Acacia wood flooring. An enclosed portion of the back patio has been seamlessly integrated into the home, creating a versatile sunroom that enhances the living space. The thoughtfully renovated kitchen and dining area are designed for both elegance and efficiency, featuring updated electrical, Carrara marble countertops, stainless steel appliances, a farmhouse sink with a touchless faucet, a built-in microwave, ample storage within the island, and even a dedicated espresso cupboard. A spacious family room addition further expands the living area, boasting abundant natural light, a sliding door to the backyard, and a cozy wood-burning stove. Each bedroom is finished with Acacia wood flooring, while both bathrooms have been tastefully updated with modern finishes. The private backyard is an inviting retreat, complete with a hot tub for cooler evenings and large, mature trees offering shade on warmer days. This exceptional home seamlessly combines contemporary updates with timeless charm, making it a true gem in the heart of Solvang.
Home Details
Home Type
- Single Family
Est. Annual Taxes
- $7,889
Year Built
- Built in 1972
Lot Details
- 0.27 Acre Lot
- Partially Fenced Property
- Irrigation
- Fruit Trees
- Lawn
Parking
- 2 Car Garage
Home Design
- Slab Foundation
- Composition Roof
- Stucco
Interior Spaces
- 2,396 Sq Ft Home
- 1-Story Property
- Cathedral Ceiling
- Ceiling Fan
- Family Room with Fireplace
- Living Room with Fireplace
- Dining Area
- Laundry in Garage
Kitchen
- Updated Kitchen
- Dishwasher
- Disposal
Flooring
- Wood
- Tile
Bedrooms and Bathrooms
- 3 Bedrooms
- Remodeled Bathroom
- 2 Full Bathrooms
Outdoor Features
- Spa
- Patio
Location
- Property is near a park
- Property is near public transit
- Property near a hospital
- Property is near shops
- Property is near a bus stop
Utilities
- Cooling Available
- Forced Air Heating System
Community Details
- No Home Owners Association
- Restaurant
Listing and Financial Details
- Exclusions: Other, Chandelier
- Assessor Parcel Number 139-263-014
Map
Home Values in the Area
Average Home Value in this Area
Property History
| Date | Event | Price | Change | Sq Ft Price |
|---|---|---|---|---|
| 04/18/2025 04/18/25 | Sold | $1,271,418 | -2.1% | $531 / Sq Ft |
| 03/24/2025 03/24/25 | Pending | -- | -- | -- |
| 02/18/2025 02/18/25 | For Sale | $1,299,000 | +107.8% | $542 / Sq Ft |
| 11/30/2015 11/30/15 | Sold | $625,000 | -0.8% | $261 / Sq Ft |
| 10/17/2015 10/17/15 | Pending | -- | -- | -- |
| 08/17/2015 08/17/15 | For Sale | $629,900 | -- | $263 / Sq Ft |
Tax History
| Year | Tax Paid | Tax Assessment Tax Assessment Total Assessment is a certain percentage of the fair market value that is determined by local assessors to be the total taxable value of land and additions on the property. | Land | Improvement |
|---|---|---|---|---|
| 2023 | $7,889 | $711,138 | $398,237 | $312,901 |
| 2022 | $7,636 | $697,195 | $390,429 | $306,766 |
| 2021 | $7,521 | $683,525 | $382,774 | $300,751 |
| 2020 | $7,409 | $676,518 | $378,850 | $297,668 |
| 2019 | $7,262 | $663,254 | $371,422 | $291,832 |
| 2018 | $7,146 | $650,250 | $364,140 | $286,110 |
| 2017 | $7,027 | $637,500 | $357,000 | $280,500 |
| 2016 | $6,784 | $625,000 | $350,000 | $275,000 |
| 2015 | $1,587 | $157,381 | $24,965 | $132,416 |
| 2014 | $1,554 | $154,299 | $24,476 | $129,823 |
Mortgage History
| Date | Status | Loan Amount | Loan Type |
|---|---|---|---|
| Open | $80,000 | Credit Line Revolving | |
| Previous Owner | $352,000 | New Conventional | |
| Previous Owner | $75,000 | Credit Line Revolving | |
| Previous Owner | $349,000 | Unknown | |
| Previous Owner | $325,000 | Negative Amortization | |
| Previous Owner | $60,000 | Credit Line Revolving | |
| Previous Owner | $250,000 | Unknown |
Deed History
| Date | Type | Sale Price | Title Company |
|---|---|---|---|
| Grant Deed | $625,000 | First American Title Company | |
| Interfamily Deed Transfer | -- | First American Title Company | |
| Interfamily Deed Transfer | -- | First American Title Company | |
| Interfamily Deed Transfer | -- | First American Title Company | |
| Interfamily Deed Transfer | -- | Chicago Title Company | |
| Interfamily Deed Transfer | -- | Chicago Title Company | |
| Interfamily Deed Transfer | -- | -- |
Similar Homes in Solvang, CA
Source: Santa Barbara Multiple Listing Service
MLS Number: 25-710
APN: 139-263-014
- 2123 Village Ln
- 2087 Village Ln
- 806 Creekside Place
- 2220 Hill Haven Rd
- 2220 Hill Haven Rd Unit A
- 748 Hillside Dr
- 755 Hillside Dr
- 648 Hillside Dr
- 2385 Janin Place
- 793 Alisal Rd
- 952 Alamo Pintado Rd
- 1855 Ringsted Dr
- 0 Old Mill Rd
- 1675 Kronen Way
- 645 Floral Dr
- 991 College Canyon Rd
- 2031 Dermanak Dr
- 851 Adobe Creek Rd
