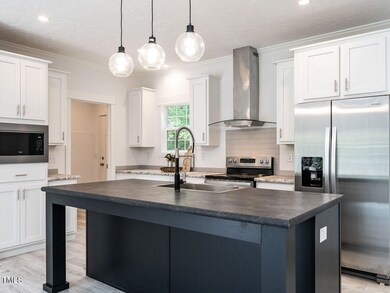
2089 Suitts Store Rd Franklinton, NC 27525
3
Beds
2
Baths
1,498
Sq Ft
0.92
Acres
Highlights
- New Construction
- Traditional Architecture
- Circular Driveway
- Open Floorplan
- No HOA
- Front Porch
About This Home
As of December 2024Welcome to your new home in Franklinton, North Carolina. Situated on just short of an acre, enjoy all the upgrades of a modern farmhouse in this new 2024 manufactured home. With three bedrooms, two full-bathrooms, and a large driveway to house vehicles, you have plenty of room to grow and host. Reach out to the listing agent with any questions, and we look forward to showing you this beautiful property!
Property Details
Home Type
- Manufactured Home
Est. Annual Taxes
- $503
Year Built
- Built in 2024 | New Construction
Lot Details
- 0.92 Acre Lot
- Property fronts a county road
- Landscaped with Trees
Home Design
- Traditional Architecture
- Pillar, Post or Pier Foundation
- Frame Construction
- Architectural Shingle Roof
- Vinyl Siding
Interior Spaces
- 1,498 Sq Ft Home
- 1-Story Property
- Open Floorplan
- Recessed Lighting
- Luxury Vinyl Tile Flooring
Kitchen
- Eat-In Kitchen
- Electric Range
- Dishwasher
- Kitchen Island
- Disposal
Bedrooms and Bathrooms
- 3 Bedrooms
- Walk-In Closet
- 2 Full Bathrooms
- Double Vanity
Parking
- 6 Parking Spaces
- Circular Driveway
- Gravel Driveway
- 6 Open Parking Spaces
Schools
- Tar River Elementary School
- Hawley Middle School
- S Granville High School
Utilities
- Central Heating and Cooling System
- Heat Pump System
- Well
- Electric Water Heater
- Septic Tank
Additional Features
- Front Porch
- Mobile Home Make is Champion
Community Details
- No Home Owners Association
- Burchett Place Subdivision
Listing and Financial Details
- Assessor Parcel Number 183600742523
Map
Create a Home Valuation Report for This Property
The Home Valuation Report is an in-depth analysis detailing your home's value as well as a comparison with similar homes in the area
Home Values in the Area
Average Home Value in this Area
Property History
| Date | Event | Price | Change | Sq Ft Price |
|---|---|---|---|---|
| 12/18/2024 12/18/24 | Sold | $288,000 | +4.7% | $192 / Sq Ft |
| 08/24/2024 08/24/24 | Pending | -- | -- | -- |
| 08/23/2024 08/23/24 | For Sale | $275,000 | +221.6% | $184 / Sq Ft |
| 04/16/2024 04/16/24 | Sold | $85,500 | -7.6% | $72 / Sq Ft |
| 03/19/2024 03/19/24 | Pending | -- | -- | -- |
| 03/18/2024 03/18/24 | Price Changed | $92,500 | -6.1% | $78 / Sq Ft |
| 02/14/2024 02/14/24 | For Sale | $98,500 | +40.5% | $83 / Sq Ft |
| 12/14/2023 12/14/23 | Off Market | $70,100 | -- | -- |
| 05/26/2022 05/26/22 | Sold | $70,100 | +0.1% | $59 / Sq Ft |
| 04/26/2022 04/26/22 | Pending | -- | -- | -- |
| 04/24/2022 04/24/22 | For Sale | $70,000 | -- | $59 / Sq Ft |
Source: Doorify MLS
Tax History
| Year | Tax Paid | Tax Assessment Tax Assessment Total Assessment is a certain percentage of the fair market value that is determined by local assessors to be the total taxable value of land and additions on the property. | Land | Improvement |
|---|---|---|---|---|
| 2024 | $503 | $43,556 | $43,056 | $500 |
| 2023 | $503 | $43,645 | $24,877 | $18,768 |
| 2022 | $490 | $43,645 | $24,877 | $18,768 |
| 2021 | $459 | $43,645 | $24,877 | $18,768 |
| 2020 | $459 | $43,645 | $24,877 | $18,768 |
| 2019 | $459 | $43,645 | $24,877 | $18,768 |
| 2018 | $459 | $43,645 | $24,877 | $18,768 |
| 2016 | $584 | $55,944 | $24,877 | $31,067 |
| 2015 | $551 | $55,944 | $24,877 | $31,067 |
| 2014 | $551 | $55,944 | $24,877 | $31,067 |
| 2013 | -- | $55,944 | $24,877 | $31,067 |
Source: Public Records
Mortgage History
| Date | Status | Loan Amount | Loan Type |
|---|---|---|---|
| Open | $273,600 | New Conventional | |
| Closed | $273,600 | New Conventional | |
| Previous Owner | $67,911 | Construction | |
| Previous Owner | $110,000 | Construction |
Source: Public Records
Deed History
| Date | Type | Sale Price | Title Company |
|---|---|---|---|
| Warranty Deed | $288,000 | None Listed On Document | |
| Warranty Deed | $288,000 | None Listed On Document | |
| Warranty Deed | $85,500 | None Listed On Document | |
| Warranty Deed | $85,500 | None Listed On Document | |
| Warranty Deed | $70,500 | Becton Law Firm | |
| Deed | $57,000 | -- |
Source: Public Records
Similar Homes in Franklinton, NC
Source: Doorify MLS
MLS Number: 10048267
APN: 18213
Nearby Homes
- 4290 Sustain Cir
- 2482 Golden Forest Dr
- 2030 Lonesome Dove Dr
- 0 Tom Wright Rd
- 35 Flume Rd
- 40 Paddle Wheel Ct
- 4116 Tall Pine Dr
- 4566 Ashtons Way
- 2120 Sterling Creek Ln
- 10 Wes Sandling Rd
- 15 Rose Garden Dr
- 160 Purslane Dr
- 205 Purslane Dr
- 215 Purslane Dr
- Lot 4 Flat Rock Rd
- Lot 3 Flat Rock Rd
- Lot 2 Flat Rock Rd
- 20 Beechnut Ct
- 90 Purslane Dr
- 110 Purslane Dr






