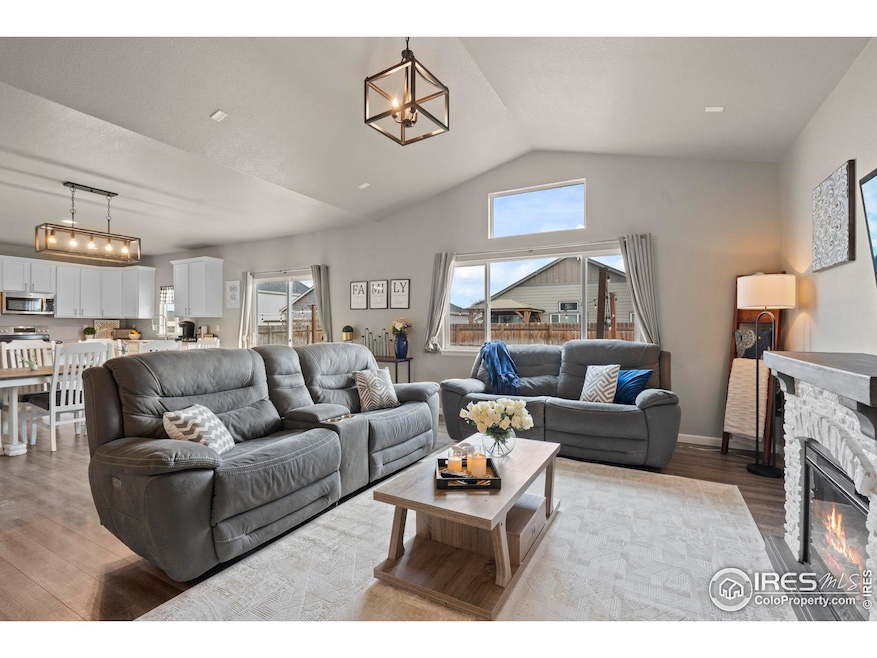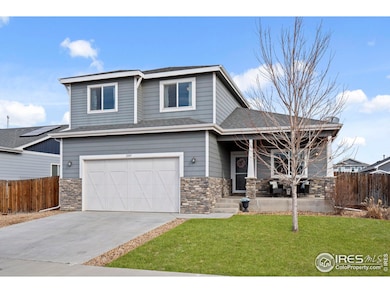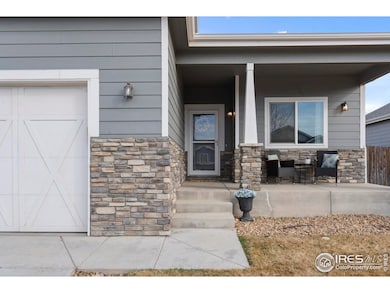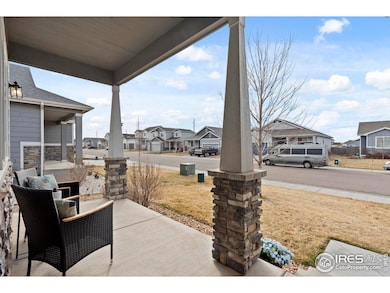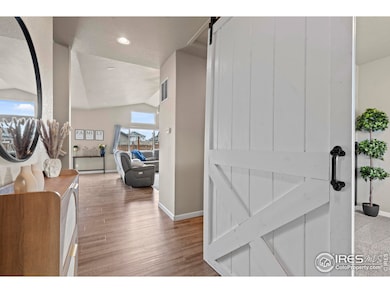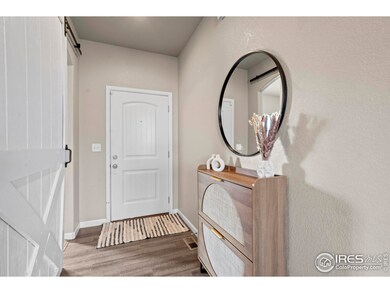
2089 Wagon Train Dr Milliken, CO 80543
Colony Pointe NeighborhoodEstimated payment $3,340/month
Highlights
- Open Floorplan
- Cathedral Ceiling
- Home Office
- Contemporary Architecture
- Loft
- Hiking Trails
About This Home
Welcome to this stunning farmhouse-style home offering 3,307 square feet of beautifully designed living space. As you step inside, you'll be greeted by spacious rooms and an inviting atmosphere. The main areas feature gorgeous luxury vinyl plank flooring, creating a warm and modern feel throughout.The heart of the home is the chef's kitchen, complete with sleek granite countertops, a double oven, a large island, and an expansive pantry-perfect for both everyday meals and entertaining guests. The open design flows seamlessly into the living and dining areas, making it ideal for gatherings. The vaulted ceilings and updated light fixtures throughout add to the home's elegant charm, creating an airy and bright feel. The large primary bedroom offers a peaceful retreat, complete with a luxurious en-suite bath featuring a separate bath and shower. The walk-in closet provides ample space for your wardrobe. Need more space? The main level also features a versatile office that could easily be transformed into a playroom, home gym, or whatever suits your needs. Downstairs, you'll find a finished bathroom in the basement, offering a fantastic start for the space. The rest of the basement is ready for you to personalize and finish, allowing you to create the perfect additional living area or entertainment zone. Step outside to the impressive stamped concrete patio in the backyard, a perfect space for relaxing or hosting outdoor gatherings. This home perfectly blends timeless farmhouse appeal with modern amenities, making it a true must-see.
Home Details
Home Type
- Single Family
Est. Annual Taxes
- $4,504
Year Built
- Built in 2018
Lot Details
- 7,370 Sq Ft Lot
- South Facing Home
- Wood Fence
- Sprinkler System
HOA Fees
- $13 Monthly HOA Fees
Parking
- 2 Car Attached Garage
Home Design
- Contemporary Architecture
- Wood Frame Construction
- Composition Roof
- Stone
Interior Spaces
- 2,270 Sq Ft Home
- 2-Story Property
- Open Floorplan
- Cathedral Ceiling
- Ceiling Fan
- Home Office
- Loft
- Basement Fills Entire Space Under The House
Kitchen
- Eat-In Kitchen
- Double Oven
- Electric Oven or Range
- Microwave
- Dishwasher
- Kitchen Island
- Disposal
Flooring
- Carpet
- Luxury Vinyl Tile
Bedrooms and Bathrooms
- 3 Bedrooms
- Walk-In Closet
- Bathtub and Shower Combination in Primary Bathroom
Laundry
- Laundry on upper level
- Dryer
Schools
- Milliken Elementary School
- Roosevelt Middle School
- Roosevelt High School
Utilities
- Forced Air Heating and Cooling System
- High Speed Internet
- Cable TV Available
Additional Features
- Patio
- Mineral Rights Excluded
Listing and Financial Details
- Assessor Parcel Number R0066801
Community Details
Overview
- Association fees include common amenities
- Built by Windmill Homes
- Colony Pointe Sub Subdivision
Recreation
- Community Playground
- Hiking Trails
Map
Home Values in the Area
Average Home Value in this Area
Tax History
| Year | Tax Paid | Tax Assessment Tax Assessment Total Assessment is a certain percentage of the fair market value that is determined by local assessors to be the total taxable value of land and additions on the property. | Land | Improvement |
|---|---|---|---|---|
| 2024 | $4,558 | $34,360 | $5,360 | $29,000 |
| 2023 | $4,558 | $34,690 | $5,410 | $29,280 |
| 2022 | $4,454 | $27,010 | $4,870 | $22,140 |
| 2021 | $4,771 | $27,790 | $5,010 | $22,780 |
| 2020 | $4,352 | $25,780 | $4,650 | $21,130 |
| 2019 | $3,693 | $25,780 | $4,650 | $21,130 |
| 2018 | $2,332 | $15,950 | $15,950 | $0 |
| 2017 | $83 | $570 | $570 | $0 |
| 2016 | $64 | $440 | $440 | $0 |
| 2015 | $65 | $440 | $440 | $0 |
| 2014 | $13 | $90 | $90 | $0 |
Property History
| Date | Event | Price | Change | Sq Ft Price |
|---|---|---|---|---|
| 04/25/2025 04/25/25 | Price Changed | $529,000 | -0.1% | $233 / Sq Ft |
| 04/23/2025 04/23/25 | Price Changed | $529,500 | -0.1% | $233 / Sq Ft |
| 04/08/2025 04/08/25 | Price Changed | $530,000 | -0.8% | $233 / Sq Ft |
| 04/03/2025 04/03/25 | Price Changed | $534,500 | +0.1% | $235 / Sq Ft |
| 03/25/2025 03/25/25 | Price Changed | $534,000 | -0.9% | $235 / Sq Ft |
| 03/12/2025 03/12/25 | For Sale | $539,000 | +17.2% | $237 / Sq Ft |
| 10/30/2021 10/30/21 | Off Market | $460,000 | -- | -- |
| 07/28/2021 07/28/21 | Sold | $460,000 | +2.2% | $200 / Sq Ft |
| 06/21/2021 06/21/21 | For Sale | $450,000 | +26.7% | $196 / Sq Ft |
| 01/28/2019 01/28/19 | Off Market | $355,285 | -- | -- |
| 04/20/2018 04/20/18 | Sold | $355,285 | 0.0% | $156 / Sq Ft |
| 03/21/2018 03/21/18 | Pending | -- | -- | -- |
| 08/31/2017 08/31/17 | For Sale | $355,285 | -- | $156 / Sq Ft |
Deed History
| Date | Type | Sale Price | Title Company |
|---|---|---|---|
| Quit Claim Deed | -- | None Listed On Document | |
| Quit Claim Deed | -- | None Listed On Document | |
| Quit Claim Deed | -- | None Listed On Document | |
| Special Warranty Deed | $460,000 | First American | |
| Special Warranty Deed | $355,285 | Heritage Title Co | |
| Quit Claim Deed | $65,000 | None Available |
Mortgage History
| Date | Status | Loan Amount | Loan Type |
|---|---|---|---|
| Previous Owner | $500,000,000 | New Conventional | |
| Previous Owner | $391,000 | New Conventional | |
| Previous Owner | $340,000 | New Conventional | |
| Previous Owner | $337,520 | New Conventional |
Similar Homes in Milliken, CO
Source: IRES MLS
MLS Number: 1028274
APN: R0066801
- 1415 S Sunfield Dr
- 1033 Traildust Dr
- 1440 S Lotus Dr
- 848 Depot Dr
- 1480 Sunfield Dr
- 729 S Depot Dr
- 1475 S Gardenia Dr
- 1465 S Gardenia Dr
- 1460 S Gardenia Dr
- 1455 S Gardenia Dr
- 1450 S Gardenia Dr
- 1505 S Gardenia Dr
- 1485 S Lotus Dr
- 845 Pioneer Dr
- 707 S Prairie Dr
- 914 Pioneer Dr
- 922 Settlers Dr
- 870 Village Dr
- 1163 Dawner Ln
- 882 Carriage Dr
