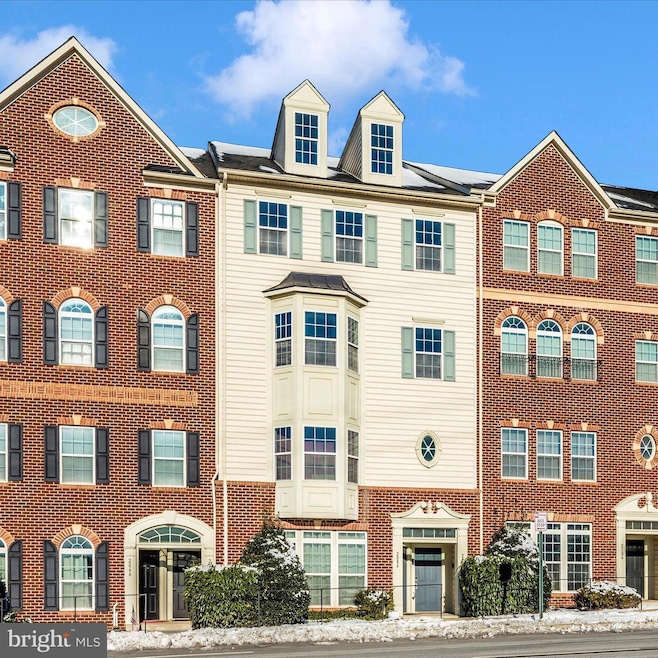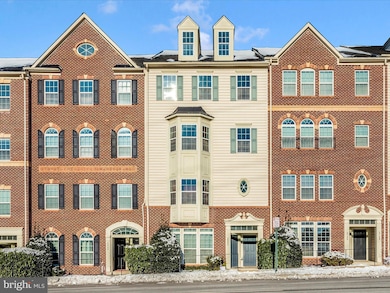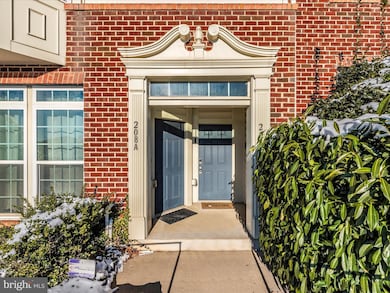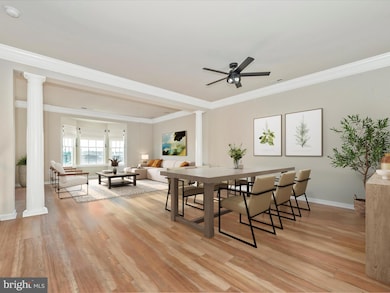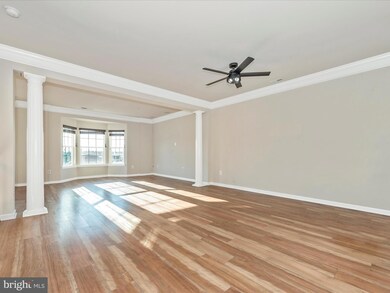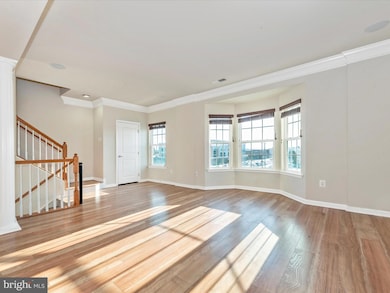208B Mill Pond Rd Frederick, MD 21701
Wormans Mill NeighborhoodEstimated payment $3,016/month
Highlights
- Eat-In Gourmet Kitchen
- Open Floorplan
- Community Pool
- North Frederick Elementary School Rated A-
- Traditional Architecture
- Community Center
About This Home
This stunning townhome in Market Square offers the perfect combination of space, style, and convenience. The gourmet kitchen features a large island and opens to the dining and family rooms, creating a seamless flow for living and entertaining. The family room includes a cozy fireplace, while LVP flooring throughout the home is both stylish and durable—waterproof, pet-proof, and kid-proof. The spacious primary suite is a true retreat, with ample room for a king-sized bed, sitting area, and vanity. The spa-like primary bath offers dual vanities, a walk-in shower, and plenty of storage. Two additional bedrooms, a full bath, and a laundry room complete the home. Enjoy unmatched convenience, with Wegmans, restaurants, and shopping just steps away. A bus stop is located across the street, the MARC Train Station is less than 8 minutes away, and Fort Detrick is a quick 10-minute drive. Don’t miss this rare opportunity to own a spacious and stylish townhome in one of the most sought-after neighborhoods. Schedule your tour today!
Property Details
Home Type
- Condominium
Est. Annual Taxes
- $5,964
Year Built
- Built in 2012
HOA Fees
- $203 Monthly HOA Fees
Parking
- 1 Car Attached Garage
- Basement Garage
Home Design
- Traditional Architecture
- Brick Exterior Construction
- Shingle Roof
Interior Spaces
- 2,641 Sq Ft Home
- Property has 3 Levels
- Open Floorplan
- Ceiling Fan
- Dining Area
Kitchen
- Eat-In Gourmet Kitchen
- Breakfast Area or Nook
- Stove
- Dishwasher
Flooring
- Carpet
- Vinyl
Bedrooms and Bathrooms
- 3 Bedrooms
- Walk-In Closet
Laundry
- Dryer
- Washer
Outdoor Features
- Balcony
Utilities
- Central Heating and Cooling System
- Electric Water Heater
- Cable TV Available
Listing and Financial Details
- Tax Lot 94
- Assessor Parcel Number 1102589308
Community Details
Overview
- Association fees include common area maintenance, lawn maintenance, pool(s), recreation facility, snow removal, trash
- Market Square Subdivision
Amenities
- Common Area
- Community Center
Recreation
- Community Pool
Pet Policy
- Pets Allowed
Map
Home Values in the Area
Average Home Value in this Area
Property History
| Date | Event | Price | Change | Sq Ft Price |
|---|---|---|---|---|
| 04/18/2025 04/18/25 | Rented | $2,750 | 0.0% | -- |
| 03/16/2025 03/16/25 | For Rent | $2,750 | 0.0% | -- |
| 02/15/2025 02/15/25 | Price Changed | $414,900 | -1.2% | $157 / Sq Ft |
| 01/24/2025 01/24/25 | For Sale | $419,999 | +2.9% | $159 / Sq Ft |
| 05/27/2022 05/27/22 | Sold | $408,000 | 0.0% | $154 / Sq Ft |
| 04/27/2022 04/27/22 | Price Changed | $408,000 | +2.3% | $154 / Sq Ft |
| 04/20/2022 04/20/22 | For Sale | $399,000 | +53.5% | $151 / Sq Ft |
| 02/08/2019 02/08/19 | Sold | $259,900 | 0.0% | $98 / Sq Ft |
| 10/05/2018 10/05/18 | For Sale | $259,900 | -2.5% | $98 / Sq Ft |
| 09/26/2012 09/26/12 | Sold | $266,443 | +2.5% | $101 / Sq Ft |
| 05/10/2012 05/10/12 | Pending | -- | -- | -- |
| 03/07/2012 03/07/12 | Price Changed | $259,990 | 0.0% | $99 / Sq Ft |
| 03/07/2012 03/07/12 | For Sale | $259,990 | -2.4% | $99 / Sq Ft |
| 02/28/2012 02/28/12 | Off Market | $266,443 | -- | -- |
| 02/06/2012 02/06/12 | Pending | -- | -- | -- |
| 01/18/2012 01/18/12 | Price Changed | $253,990 | +1.6% | $96 / Sq Ft |
| 12/09/2011 12/09/11 | For Sale | $249,990 | -- | $95 / Sq Ft |
Source: Bright MLS
MLS Number: MDFR2058532
- 208B Mill Pond Rd
- 2607 Egret Way
- 7801 Wormans Mill Rd
- 94 Wormans Mill Ct
- 3104 Osprey Way
- 102 Spring Bank Way
- 110 Spring Bank Way
- 108 Spring Bank Way
- 104 Spring Bank Way
- 2619 S Everly Dr
- 837 Dunbrooke Ct
- 1725 Northridge Ln
- 1739 Northridge Ln
- 1784 Valleyside Dr
- 2621 Bear Den Rd
- 2479 Five Shillings Rd
- 2639 Bear Den Rd
- 7906 Longmeadow Dr
- 1724 Heather Ln
- 8107 Broadview Dr
