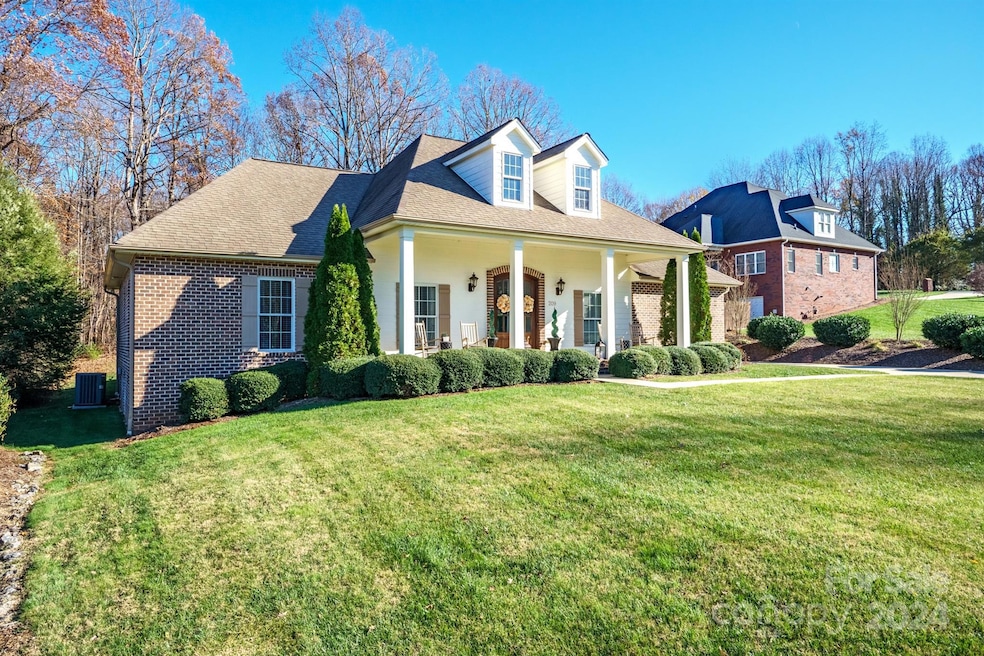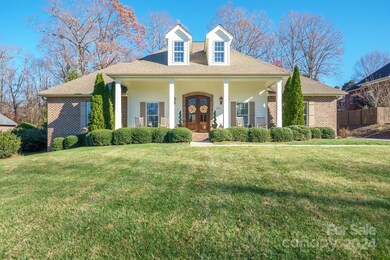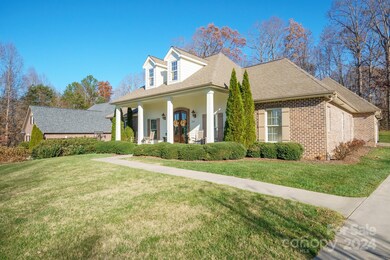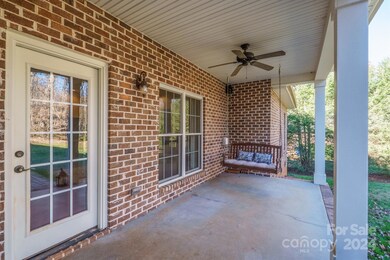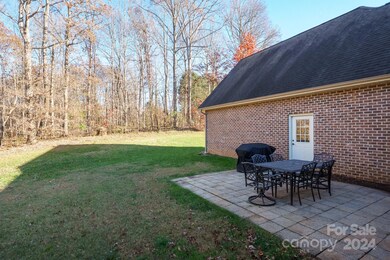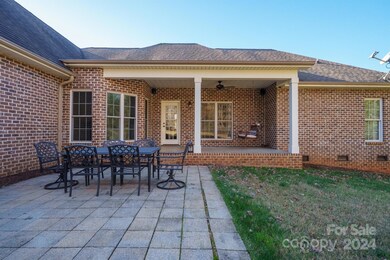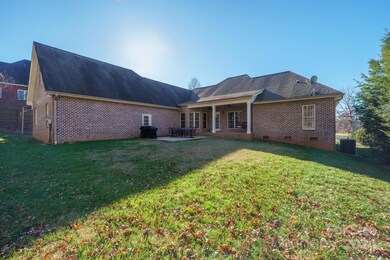
209 9th St NE Conover, NC 28613
Highlights
- Open Floorplan
- Wood Flooring
- 2 Car Attached Garage
- Shuford Elementary School Rated A
- Covered patio or porch
- Built-In Features
About This Home
As of January 20255-star curb appeal w/a stunning covered front porch. This 4BR/3.5BA is located in Oak Shadows of the Lecho Park Area. Enter the foyer to hardwood floors in the living area & ALL BRs. DR on the right adjacent to the kitchen. Kitchen boast SS appliances, refrig included ,seated bar,cabinet drawers,granite counters,tile backsplash, walk-in pantry + seated desk area. Eat in area is surrounded by windows overlooking the private backyard. GR features a tray ceiling & gas log FP. Lg primary bedroom w/WIC. Primary BA features double sinks, soaking tub, walk-in shower, & 2nd WIC. Other 3 BRs each feature large closets & hardwood floors. Hall BA features tile floors,dual vanity & a door separating the toliet/tub/shower. Upstairs is the bonus room, WIC, & full BA. Walk-in attic accessible from upstairs for easy access to storage. GR offers access to the covered patio on the back. Updates include repainted exterior, hardwoods installed in 3BRs, much of interior was also repainted in neutral color
Last Agent to Sell the Property
Coldwell Banker Boyd & Hassell Brokerage Email: kayloftin@bellsouth.net License #213438

Last Buyer's Agent
Coldwell Banker Boyd & Hassell Brokerage Email: kayloftin@bellsouth.net License #213438

Home Details
Home Type
- Single Family
Est. Annual Taxes
- $3,748
Year Built
- Built in 2008
Lot Details
- Level Lot
- Cleared Lot
- Property is zoned R-9A
Parking
- 2 Car Attached Garage
- Garage Door Opener
Home Design
- Brick Exterior Construction
- Vinyl Siding
- Hardboard
Interior Spaces
- Open Floorplan
- Built-In Features
- Gas Fireplace
- Entrance Foyer
- Great Room with Fireplace
- Crawl Space
- Laundry Room
Kitchen
- Self-Cleaning Oven
- Electric Range
- Dishwasher
- Disposal
Flooring
- Wood
- Tile
- Vinyl
Bedrooms and Bathrooms
- 4 Main Level Bedrooms
- Split Bedroom Floorplan
- Walk-In Closet
Schools
- Shuford Elementary School
- Newton Conover Middle School
- Newton Conover High School
Additional Features
- Covered patio or porch
- Heat Pump System
Listing and Financial Details
- Assessor Parcel Number 3742143328490000
Community Details
Recreation
- Community Playground
Additional Features
- Oak Shadows Subdivision
- Card or Code Access
Map
Home Values in the Area
Average Home Value in this Area
Property History
| Date | Event | Price | Change | Sq Ft Price |
|---|---|---|---|---|
| 01/15/2025 01/15/25 | Sold | $559,900 | 0.0% | $209 / Sq Ft |
| 12/06/2024 12/06/24 | Pending | -- | -- | -- |
| 12/06/2024 12/06/24 | For Sale | $559,900 | -- | $209 / Sq Ft |
Tax History
| Year | Tax Paid | Tax Assessment Tax Assessment Total Assessment is a certain percentage of the fair market value that is determined by local assessors to be the total taxable value of land and additions on the property. | Land | Improvement |
|---|---|---|---|---|
| 2024 | $3,748 | $472,300 | $29,300 | $443,000 |
| 2023 | $3,748 | $472,300 | $29,300 | $443,000 |
| 2022 | $3,832 | $356,500 | $29,300 | $327,200 |
| 2021 | $3,832 | $356,500 | $29,300 | $327,200 |
| 2020 | $3,832 | $356,500 | $29,300 | $327,200 |
| 2019 | $3,832 | $356,500 | $0 | $0 |
| 2018 | $3,416 | $317,800 | $29,300 | $288,500 |
| 2017 | $3,321 | $0 | $0 | $0 |
| 2016 | $3,321 | $0 | $0 | $0 |
| 2015 | $3,145 | $317,760 | $29,300 | $288,460 |
| 2014 | $3,145 | $338,200 | $35,200 | $303,000 |
Mortgage History
| Date | Status | Loan Amount | Loan Type |
|---|---|---|---|
| Open | $409,900 | New Conventional | |
| Closed | $409,900 | New Conventional | |
| Previous Owner | $150,000 | Credit Line Revolving | |
| Previous Owner | $235,300 | New Conventional | |
| Previous Owner | $36,000 | Credit Line Revolving | |
| Previous Owner | $299,000 | Unknown | |
| Previous Owner | $289,031 | Construction | |
| Previous Owner | $543,997 | Purchase Money Mortgage |
Deed History
| Date | Type | Sale Price | Title Company |
|---|---|---|---|
| Warranty Deed | $560,000 | None Listed On Document | |
| Warranty Deed | $560,000 | None Listed On Document | |
| Warranty Deed | $37,000 | None Available | |
| Special Warranty Deed | $583,000 | None Available |
Similar Homes in the area
Source: Canopy MLS (Canopy Realtor® Association)
MLS Number: 4205624
APN: 3742143328490000
- 5474 N Nc 16 Hwy
- 5478 N Nc 16 Hwy
- 4183 N Nc 16 Hwy
- 306 7th Street Place NE
- 1026 Paragon Ct NW
- 406 3rd Ave NE
- 503 5th Ave NE
- 403 3rd St NW
- 524 6th Street Cir NE
- 505 2nd Street Place NE Unit C4
- 406 Rock Barn Rd NE
- 102 Brandywine Dr NE Unit 3
- 102 Brandywine Dr NE Unit 4
- 120 3rd Ave NE
- 602 Kames Ct NW
- 111 6th Ave NE
- 3155 15th St NW
- 904 3rd Street Place NE
- 906 16th St NW
- 603 2nd Street Place SW
