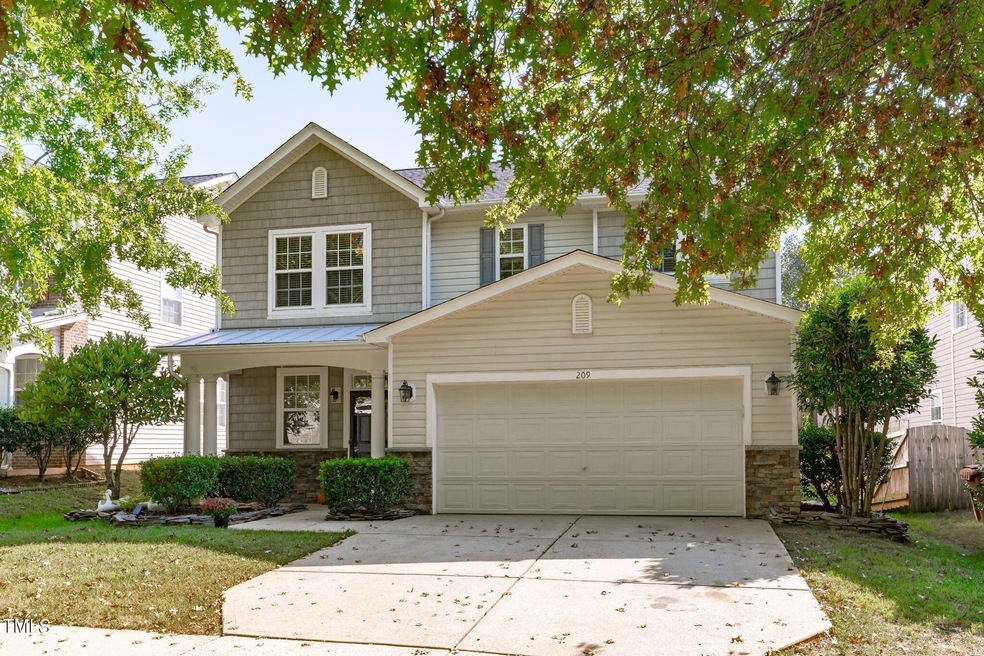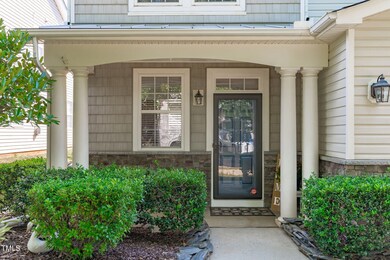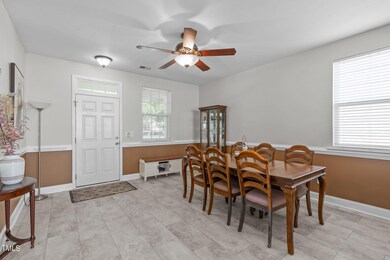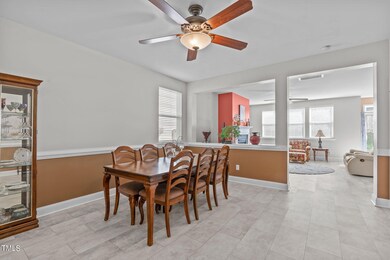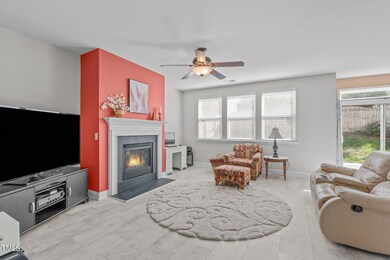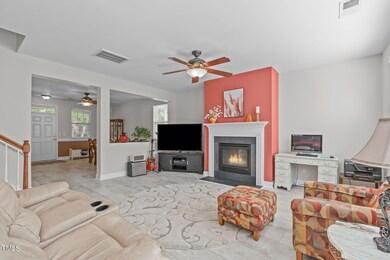
209 Amacord Way Holly Springs, NC 27540
Highlights
- Open Floorplan
- Craftsman Architecture
- Loft
- Holly Springs Elementary School Rated A
- Vaulted Ceiling
- 3-minute walk to Veterans Park
About This Home
As of November 2024Located in the heart of Holly Springs, this charming, craftsman-inspired home is nestled in a park-like setting with community pool and playground. Exterior details are sure to make you fall in love with cedar shingle style siding, stacked stone accent, arched and columned front porch, and a front door transom window draws you into this nicely appointed home. Fantastic open floorplan showcasing luxury vinyl plank tiles throughout the first floor. Formal space, as you enter, could be used for living room, dining room, or home office. A gas log fireplace is the focal point of the spacious family room creating a warm and inviting feel. The large, open kitchen features an abundance of cabinetry, pantry, generous countertop space, a room for a casual dining table or to add a center island with seating. Second floor is complete with 3 bedrooms, a bonus loft, and a conveniently located laundry room. Owner's suite with vaulted ceiling, walk-in closet, and a lovely ensuite that is enhanced with dual sink vanity, separate soaker tub, and glass enclosed shower. The bonus loft just off the top of the stairs is perfect for a multitude of uses that fit your needs. Located in the Windcrest community, recreation is as close as the end of your street with Veterans Park (fishing and exercise), Jones Park (Frisbee Golf Course), and Ting Park (Salamanders Baseball Games). Ting Internet and Drone Delivery service through Fly Trex Available. Plus a few blocks from shopping and dining with NC-55 Bypass 1 mile away and access to 540 only 2 miles away for easy commutes to RTP, RDU, and surrounding cities.
Home Details
Home Type
- Single Family
Est. Annual Taxes
- $3,723
Year Built
- Built in 2005
Lot Details
- 5,227 Sq Ft Lot
- Lot Dimensions are 18x34x101x50x99
- Wood Fence
- Rectangular Lot
- Few Trees
- Back Yard Fenced and Front Yard
HOA Fees
- $40 Monthly HOA Fees
Parking
- 2 Car Attached Garage
- Inside Entrance
- Front Facing Garage
- Garage Door Opener
- Private Driveway
- 2 Open Parking Spaces
Home Design
- Craftsman Architecture
- Transitional Architecture
- Slab Foundation
- Architectural Shingle Roof
- Vinyl Siding
- Stone Veneer
Interior Spaces
- 2,254 Sq Ft Home
- 2-Story Property
- Open Floorplan
- Crown Molding
- Smooth Ceilings
- Vaulted Ceiling
- Ceiling Fan
- Recessed Lighting
- Gas Log Fireplace
- Shutters
- Window Screens
- Family Room with Fireplace
- Great Room
- Dining Room
- Loft
- Neighborhood Views
Kitchen
- Eat-In Kitchen
- Self-Cleaning Oven
- Electric Range
- Microwave
- Ice Maker
- Dishwasher
Flooring
- Carpet
- Luxury Vinyl Tile
Bedrooms and Bathrooms
- 3 Bedrooms
- Walk-In Closet
- Double Vanity
- Separate Shower in Primary Bathroom
- Soaking Tub
- Bathtub with Shower
- Walk-in Shower
Laundry
- Laundry Room
- Laundry on upper level
- Dryer
Attic
- Pull Down Stairs to Attic
- Unfinished Attic
Home Security
- Carbon Monoxide Detectors
- Fire and Smoke Detector
Outdoor Features
- Patio
- Rain Gutters
- Front Porch
Schools
- Holly Springs Elementary School
- Holly Ridge Middle School
- Apex Friendship High School
Horse Facilities and Amenities
- Grass Field
Utilities
- Forced Air Heating and Cooling System
- Heating System Uses Natural Gas
- Natural Gas Connected
- Gas Water Heater
- High Speed Internet
- Phone Available
- Cable TV Available
Listing and Financial Details
- Assessor Parcel Number 0324128
Community Details
Overview
- Association fees include ground maintenance, road maintenance
- Hrw Associa Association, Phone Number (833) 544-7031
- Windcrest Subdivision
Recreation
- Community Playground
- Community Pool
Map
Home Values in the Area
Average Home Value in this Area
Property History
| Date | Event | Price | Change | Sq Ft Price |
|---|---|---|---|---|
| 11/25/2024 11/25/24 | Sold | $455,000 | +1.1% | $202 / Sq Ft |
| 10/12/2024 10/12/24 | Pending | -- | -- | -- |
| 10/11/2024 10/11/24 | For Sale | $450,000 | -- | $200 / Sq Ft |
Tax History
| Year | Tax Paid | Tax Assessment Tax Assessment Total Assessment is a certain percentage of the fair market value that is determined by local assessors to be the total taxable value of land and additions on the property. | Land | Improvement |
|---|---|---|---|---|
| 2024 | $3,723 | $432,042 | $110,000 | $322,042 |
| 2023 | $3,057 | $281,600 | $50,000 | $231,600 |
| 2022 | $2,952 | $281,600 | $50,000 | $231,600 |
| 2021 | $2,897 | $281,600 | $50,000 | $231,600 |
| 2020 | $2,897 | $281,600 | $50,000 | $231,600 |
| 2019 | $2,643 | $217,979 | $40,000 | $177,979 |
| 2018 | $2,389 | $217,979 | $40,000 | $177,979 |
| 2017 | $2,303 | $217,979 | $40,000 | $177,979 |
| 2016 | $2,272 | $217,979 | $40,000 | $177,979 |
| 2015 | $2,244 | $211,903 | $25,000 | $186,903 |
| 2014 | $2,167 | $211,903 | $25,000 | $186,903 |
Mortgage History
| Date | Status | Loan Amount | Loan Type |
|---|---|---|---|
| Open | $38,850 | Credit Line Revolving | |
| Open | $210,000 | Adjustable Rate Mortgage/ARM | |
| Closed | $30,000 | No Value Available | |
| Closed | $15,000 | Credit Line Revolving | |
| Closed | $160,000 | Adjustable Rate Mortgage/ARM | |
| Previous Owner | $189,000 | Stand Alone Refi Refinance Of Original Loan | |
| Previous Owner | $42,000 | Credit Line Revolving | |
| Previous Owner | $165,685 | Fannie Mae Freddie Mac |
Deed History
| Date | Type | Sale Price | Title Company |
|---|---|---|---|
| Interfamily Deed Transfer | -- | None Available | |
| Warranty Deed | $204,500 | None Available | |
| Interfamily Deed Transfer | -- | None Available | |
| Warranty Deed | $166,000 | -- |
Similar Homes in Holly Springs, NC
Source: Doorify MLS
MLS Number: 10057762
APN: 0659.01-06-5424-000
- 101 Clardona Way
- 112 Mendells Dr
- 329 N Main St
- 108 Branchside Ln
- 405 Daisy Grove Ln
- 308 Masden Rd
- 109 Beldenshire Way
- 120 Wellspring Dr
- 909 Starkland Way
- 204 Flint Point Ln
- 712 Wellspring Dr
- 421 Gooseberry Dr
- 120 Cabrita Ct
- 321 Blalock St
- 725 Little Leaf Ct
- 125 Arbor Light Rd
- 109 Bright Shade Ct
- 117 Crabwall Ct
- 1300 Linden Ridge Dr
- 209 Tullich Way
