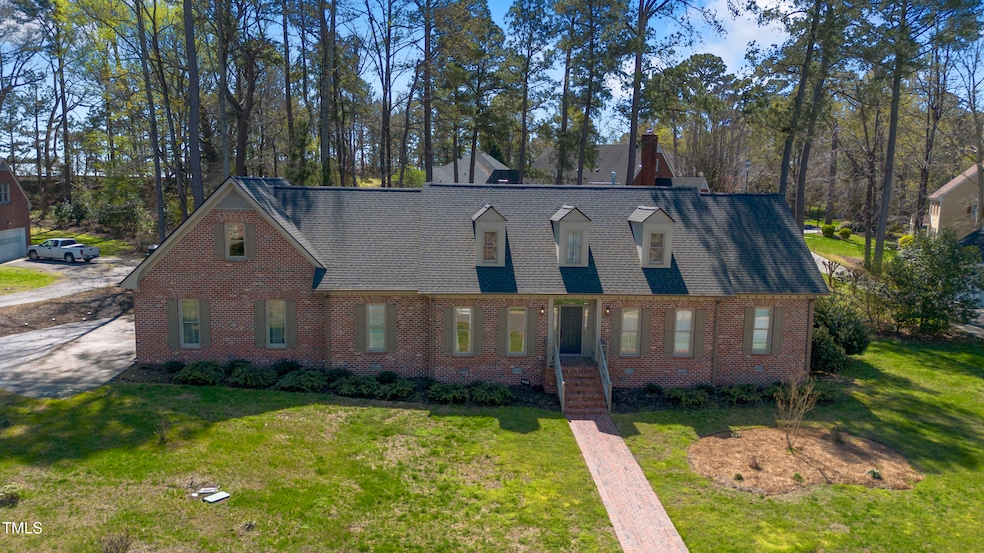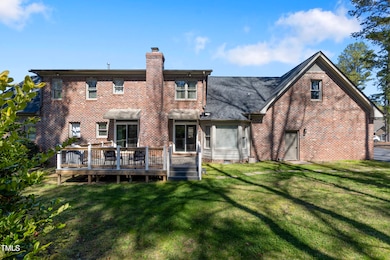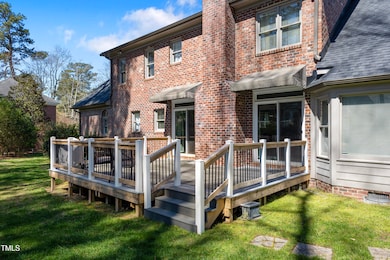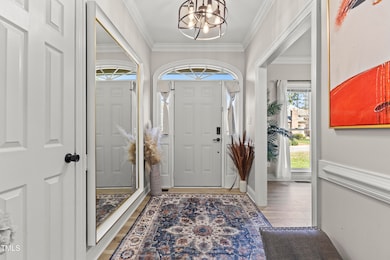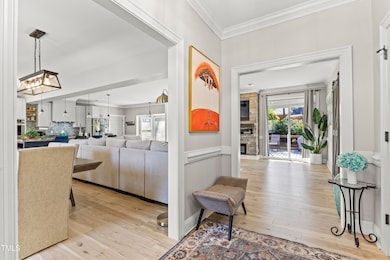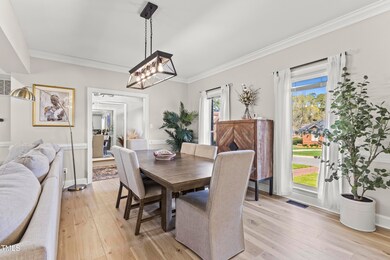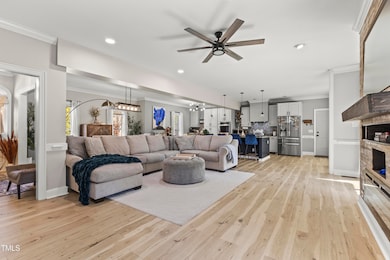
209 Ashmore Ln Rocky Mount, NC 27804
Estimated payment $3,148/month
Highlights
- Water Views
- Transitional Architecture
- Granite Countertops
- Deck
- Attic
- 2 Car Attached Garage
About This Home
Welcome to 209 Ashmore Ln, a stunning single-family home in the heart of Rocky Mount, NC, offering an unmatched blend of comfort and style. This spacious 2,856 sq ft residence boasts four bedrooms and three bathrooms, providing ample space for relaxation and entertainment across nine thoughtfully designed rooms.
As you step inside, you'll be greeted by the elegance of recessed lighting and the warmth of laminate and tile floors located in all bathrooms. The inviting foyer leads you to the open kitchen, a culinary enthusiast's dream featuring modern amenities such as a cooktop, wall oven, and wine cooler. With its granite countertops, island, and kitchenette, this kitchen is perfect for both everyday meals and special occasions.
The main floor primary suite offers a serene retreat with a walk-in closet and a luxurious ensuite bathroom. Enjoy the comfort of a separate shower and tub, double sinks, granite surfaces, and separate vanities—all designed for your ultimate relaxation.
Expansive bay window illuminate the kitchenette area, while the fireplace adds a cozy touch. Additional features include an attic for storage that can be completed for an additional room and bathroom space. A dedicated laundry room for convenience. The crawl space and attached garage provide further storage and parking solutions.
Step outside to discover a delightful back yard and deck, perfect for outdoor gatherings and leisure. Experience year-round comfort with central heating and AC, supported by forced air and gas heat systems. Make this exceptional detached home yours and enjoy the finest in Rocky Mount living. Roof Replaced in 2023
Home Details
Home Type
- Single Family
Est. Annual Taxes
- $3,120
Year Built
- Built in 1988 | Remodeled
HOA Fees
- $19 Monthly HOA Fees
Parking
- 2 Car Attached Garage
- Parking Deck
- Side Facing Garage
- Garage Door Opener
- Private Driveway
- Additional Parking
- 2 Open Parking Spaces
Home Design
- Transitional Architecture
- Traditional Architecture
- Brick Exterior Construction
- Shingle Roof
Interior Spaces
- 2,856 Sq Ft Home
- 1-Story Property
- Ceiling Fan
- Electric Fireplace
- Luxury Vinyl Tile Flooring
- Water Views
- Unfinished Attic
- Laundry Room
Kitchen
- Eat-In Kitchen
- Built-In Electric Oven
- Dishwasher
- Wine Cooler
- Granite Countertops
Bedrooms and Bathrooms
- 4 Bedrooms
- Walk-In Closet
- 3 Full Bathrooms
- Double Vanity
Schools
- Benvenue Elementary School
- Rocky Mount Middle School
- Rocky Mount High School
Utilities
- Cooling Available
- Heating System Uses Gas
Additional Features
- Deck
- 0.4 Acre Lot
Community Details
- Association fees include unknown
- Waterford HOA, Phone Number (252) 904-5083
- Waterford Subdivision
Listing and Financial Details
- Assessor Parcel Number 385117019809
Map
Home Values in the Area
Average Home Value in this Area
Tax History
| Year | Tax Paid | Tax Assessment Tax Assessment Total Assessment is a certain percentage of the fair market value that is determined by local assessors to be the total taxable value of land and additions on the property. | Land | Improvement |
|---|---|---|---|---|
| 2024 | $2,549 | $251,070 | $37,630 | $213,440 |
| 2023 | $1,682 | $251,070 | $0 | $0 |
| 2022 | $1,682 | $251,070 | $37,630 | $213,440 |
| 2021 | $1,682 | $251,070 | $37,630 | $213,440 |
| 2020 | $1,682 | $251,070 | $37,630 | $213,440 |
| 2019 | $1,682 | $251,070 | $37,630 | $213,440 |
| 2018 | $1,682 | $251,070 | $0 | $0 |
| 2017 | $1,682 | $251,070 | $0 | $0 |
| 2015 | $1,900 | $283,580 | $0 | $0 |
| 2014 | $1,645 | $283,580 | $0 | $0 |
Property History
| Date | Event | Price | Change | Sq Ft Price |
|---|---|---|---|---|
| 03/28/2025 03/28/25 | For Sale | $515,000 | +10.8% | $180 / Sq Ft |
| 02/23/2024 02/23/24 | Sold | $465,000 | -1.0% | $163 / Sq Ft |
| 01/21/2024 01/21/24 | Pending | -- | -- | -- |
| 12/13/2023 12/13/23 | For Sale | $469,500 | +42.3% | $164 / Sq Ft |
| 01/26/2023 01/26/23 | Sold | $330,000 | -12.1% | $118 / Sq Ft |
| 12/21/2022 12/21/22 | Pending | -- | -- | -- |
| 11/04/2022 11/04/22 | Price Changed | $375,500 | -6.1% | $134 / Sq Ft |
| 10/18/2022 10/18/22 | Price Changed | $399,900 | -7.0% | $143 / Sq Ft |
| 09/27/2022 09/27/22 | For Sale | $429,900 | -- | $154 / Sq Ft |
Deed History
| Date | Type | Sale Price | Title Company |
|---|---|---|---|
| Warranty Deed | $465,000 | None Listed On Document | |
| Warranty Deed | $330,000 | -- | |
| Deed | -- | -- |
Mortgage History
| Date | Status | Loan Amount | Loan Type |
|---|---|---|---|
| Open | $456,577 | FHA | |
| Previous Owner | $330,000 | VA | |
| Previous Owner | $80,000 | Credit Line Revolving |
Similar Homes in Rocky Mount, NC
Source: Doorify MLS
MLS Number: 10085339
APN: 3851-17-01-9809
- 212 Ashmore Ln
- 11 Canvasback Point
- 800 Hunter Hill Rd
- 1409 McDearman Ave
- 109 Wimberly Ave
- 36 -A Country Club Dr
- 45 Wimberly Ave
- 1253 Manor Dr
- 1604 Burnt Mill Rd
- 1412 Brookmeade Ct
- 1440 Crabapple Ln
- 1501 Crabapple Ln
- 121 Ambergate Ct
- 117 Ambergate Ct
- 1615 Old Barn Rd
- 849 Jeffreys Rd
- 136 Ambergate Ct
- 1732 Bobwhite Ln
- 1709 Shamrock Ln
- 132 Ambergate Ct
