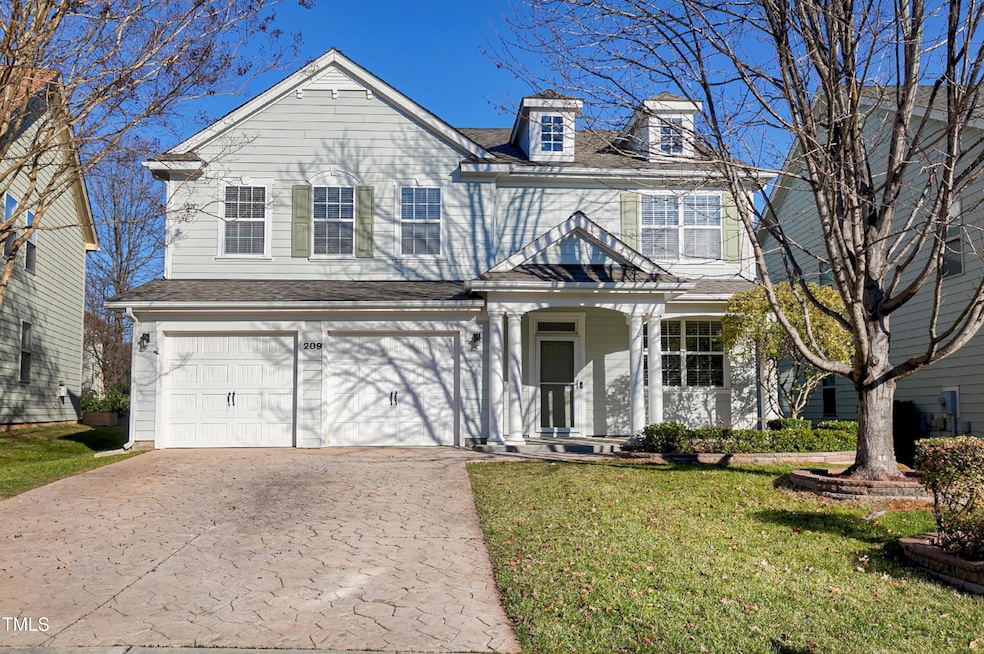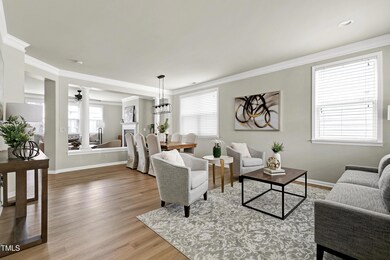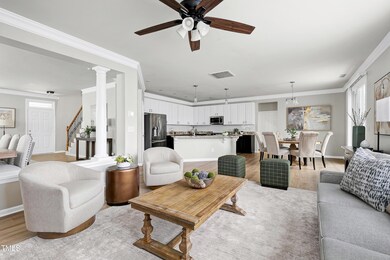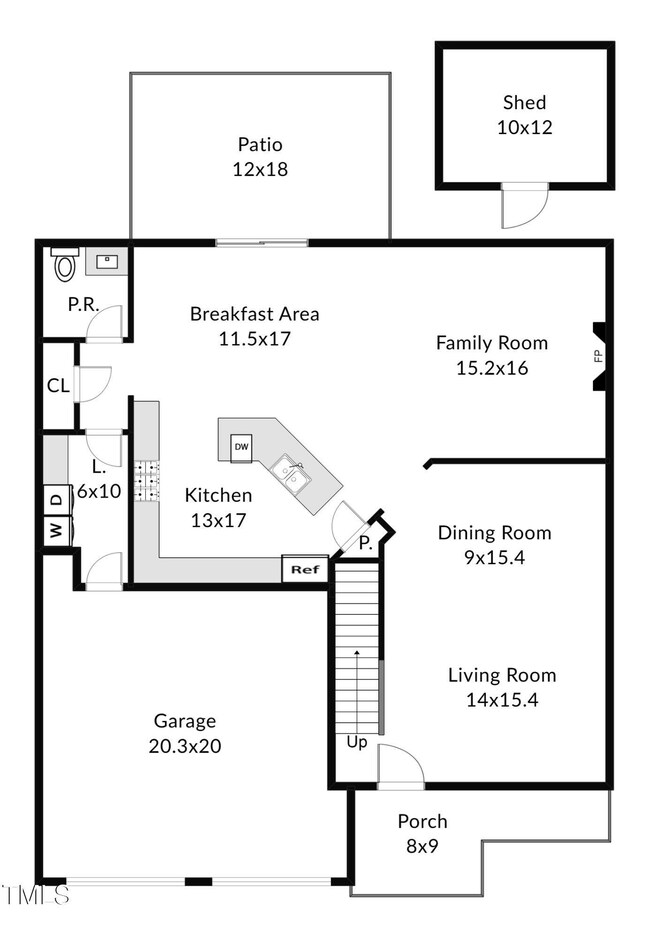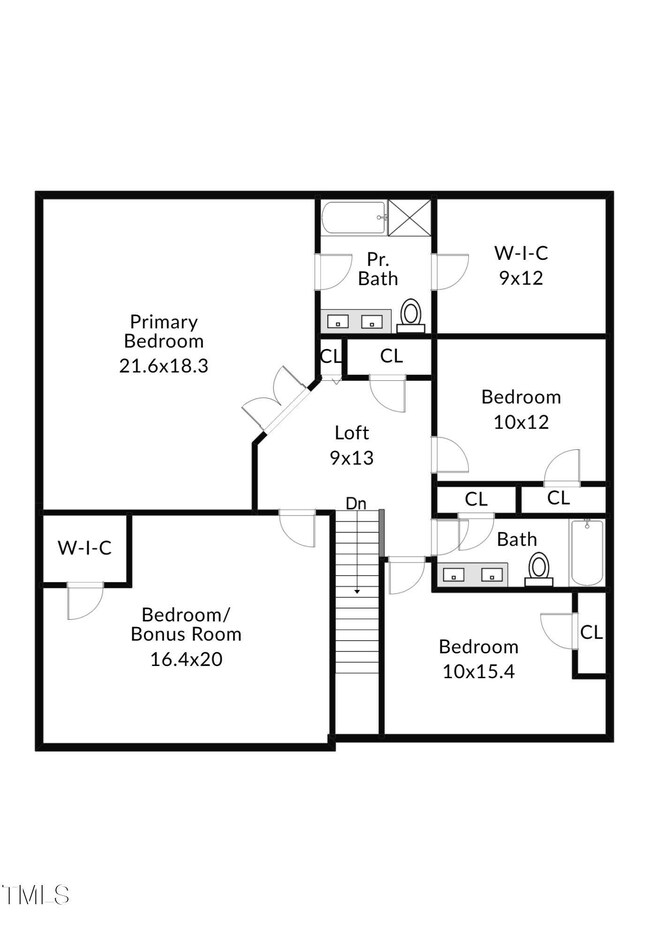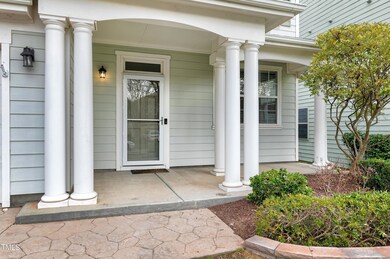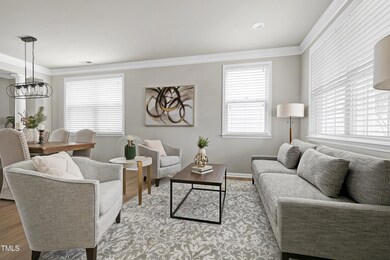
209 Bog Hill Ln Cary, NC 27519
Twin Lakes NeighborhoodHighlights
- Open Floorplan
- Clubhouse
- Bonus Room
- Cedar Fork Elementary Rated A
- Transitional Architecture
- Granite Countertops
About This Home
As of February 2025Nestled in the highly sought-after Twin Lakes community of Cary, NC, this beautifully updated 2007-built home offers the perfect combination of convenience, luxury, and functionality. Step inside to discover brand-new luxury vinyl plank flooring throughout the main floor, plush new carpeting upstairs, and fresh interior paint that complements the home's natural light-filled layout. A newly installed 2024 HVAC system ensures year-round comfort.The gourmet kitchen is a chef's dream, featuring a center island, granite counters, high-end GE Cafe series induction range with dual ovens, ample counter space plus spacious pantry. The primary suite is a luxurious retreat that includes a tray ceiling, expanded sitting area, dual vanity, granite counters, frameless glass shower surround, towel warmer, separate soaking tub, and massive walk-in closet. Additional, thoughtful design details include crown molding, recessed lighting, updated fixtures, a cozy gas fireplace, and generously sized closets. You'll have the flexibility for either a large bonus room or 4th bedroom. The outdoor living spaces are just as impressive. Relax on the inviting covered front porch or entertain on the expansive covered rear patio. Plus, there is a detached 10x12 conditioned space offering endless possibilities such as a private home office, an art studio, or workout space. Established landscaping, an irrigation system, upgraded hardscape, and raised garden beds complete the serene outdoor setting. Enjoy the community clubhouse, pool monitored by lifeguards, tennis courts, playground, additional scenic greenways, along with neighborhood parks perfect for birdwatching, exercise and relaxation. Just a 5-minute stroll to Wegmans and situated just minutes from RTP, RDU, multiple shops and restaurants, this property provides an ideal location for work, travel, and leisure. Don't miss this opportunity to own a truly exceptional home in Cary's premier neighborhood!
Home Details
Home Type
- Single Family
Est. Annual Taxes
- $5,228
Year Built
- Built in 2007 | Remodeled
Lot Details
- 5,663 Sq Ft Lot
- Landscaped with Trees
- Garden
- Back and Front Yard
- Property is zoned TRP
HOA Fees
- $80 Monthly HOA Fees
Parking
- 2 Car Direct Access Garage
- Parking Accessed On Kitchen Level
- Front Facing Garage
- Garage Door Opener
- Private Driveway
- 4 Open Parking Spaces
Home Design
- Transitional Architecture
- Slab Foundation
- Architectural Shingle Roof
Interior Spaces
- 2,800 Sq Ft Home
- 2-Story Property
- Open Floorplan
- Crown Molding
- Tray Ceiling
- Smooth Ceilings
- Ceiling Fan
- Chandelier
- Gas Log Fireplace
- Blinds
- Window Screens
- Sliding Doors
- Entrance Foyer
- Family Room with Fireplace
- Combination Dining and Living Room
- Breakfast Room
- Home Office
- Bonus Room
- Pull Down Stairs to Attic
- Storm Doors
Kitchen
- Eat-In Kitchen
- Double Self-Cleaning Convection Oven
- Induction Cooktop
- Microwave
- Ice Maker
- Dishwasher
- Stainless Steel Appliances
- Kitchen Island
- Granite Countertops
- Disposal
Flooring
- Carpet
- Tile
- Luxury Vinyl Tile
Bedrooms and Bathrooms
- 4 Bedrooms
- Walk-In Closet
- Double Vanity
- Separate Shower in Primary Bathroom
- Soaking Tub
- Bathtub with Shower
- Walk-in Shower
Laundry
- Laundry Room
- Laundry on main level
- Washer and Electric Dryer Hookup
Eco-Friendly Details
- Smart Irrigation
Outdoor Features
- Covered patio or porch
- Rain Gutters
Schools
- Cedar Fork Elementary School
- West Cary Middle School
- Panther Creek High School
Utilities
- Cooling System Mounted In Outer Wall Opening
- Forced Air Heating and Cooling System
- Heating System Uses Natural Gas
- Natural Gas Connected
- Gas Water Heater
- Cable TV Available
Listing and Financial Details
- Assessor Parcel Number 0745577441
Community Details
Overview
- Association fees include insurance
- Elite Management Professionals Association, Phone Number (919) 233-7660
- Twin Lakes Subdivision
Amenities
- Clubhouse
Recreation
- Tennis Courts
- Community Playground
- Community Pool
- Trails
Map
Home Values in the Area
Average Home Value in this Area
Property History
| Date | Event | Price | Change | Sq Ft Price |
|---|---|---|---|---|
| 02/05/2025 02/05/25 | Sold | $725,000 | 0.0% | $259 / Sq Ft |
| 01/07/2025 01/07/25 | Pending | -- | -- | -- |
| 01/04/2025 01/04/25 | For Sale | $725,000 | -- | $259 / Sq Ft |
Tax History
| Year | Tax Paid | Tax Assessment Tax Assessment Total Assessment is a certain percentage of the fair market value that is determined by local assessors to be the total taxable value of land and additions on the property. | Land | Improvement |
|---|---|---|---|---|
| 2024 | $5,228 | $621,079 | $180,000 | $441,079 |
| 2023 | $4,126 | $409,757 | $90,000 | $319,757 |
| 2022 | $3,972 | $409,757 | $90,000 | $319,757 |
| 2021 | $3,892 | $409,757 | $90,000 | $319,757 |
| 2020 | $3,913 | $409,757 | $90,000 | $319,757 |
| 2019 | $3,658 | $339,799 | $78,000 | $261,799 |
| 2018 | $3,433 | $339,799 | $78,000 | $261,799 |
| 2017 | $3,299 | $339,799 | $78,000 | $261,799 |
| 2016 | $3,250 | $339,799 | $78,000 | $261,799 |
| 2015 | $3,202 | $323,260 | $60,000 | $263,260 |
| 2014 | -- | $323,260 | $60,000 | $263,260 |
Mortgage History
| Date | Status | Loan Amount | Loan Type |
|---|---|---|---|
| Open | $580,000 | New Conventional | |
| Previous Owner | $35,000 | Credit Line Revolving | |
| Previous Owner | $360,000 | VA | |
| Previous Owner | $228,800 | New Conventional | |
| Previous Owner | $270,000 | Adjustable Rate Mortgage/ARM | |
| Previous Owner | $272,485 | Purchase Money Mortgage |
Deed History
| Date | Type | Sale Price | Title Company |
|---|---|---|---|
| Warranty Deed | $725,000 | None Listed On Document | |
| Special Warranty Deed | -- | None Listed On Document | |
| Warranty Deed | $360,000 | None Available | |
| Warranty Deed | $286,000 | None Available | |
| Special Warranty Deed | $290,500 | None Available |
Similar Homes in Cary, NC
Source: Doorify MLS
MLS Number: 10069260
APN: 0745.11-57-7441-000
- 532 Front Ridge Dr
- 1008 Garden Square Ln
- 3141 Rapid Falls Rd
- 336 New Milford Rd
- 3148 Rapid Falls Rd
- 501 Liberty Rose Dr
- 212 Liberty Rose Dr
- 533 Berry Chase Way
- 207 Hampshire Downs Dr
- 510 Berry Chase Way
- 204 Plank Bridge Way
- 105 Concordia Woods Dr
- 400 Leacroft Way
- 204 Concordia Woods Dr
- 200 Indian Branch Dr
- 306 Meeting Hall Dr
- 1029 Benay Rd
- 101 Vista Brooke Dr
- 409 Courthouse Dr
- 1160 Craigmeade Dr
