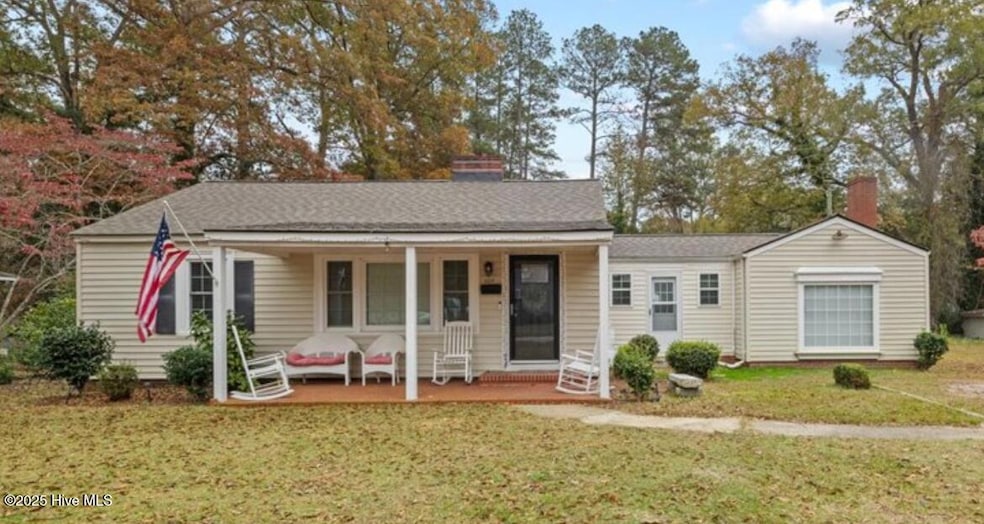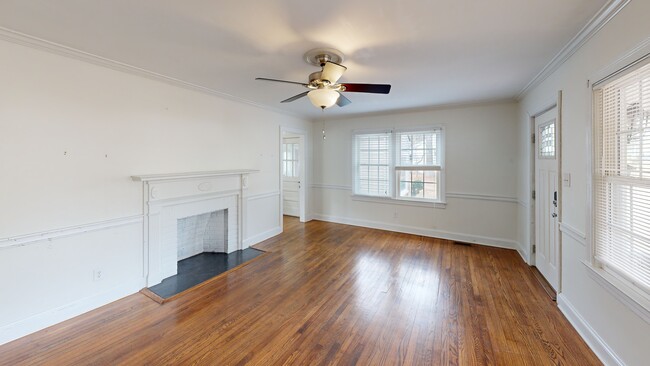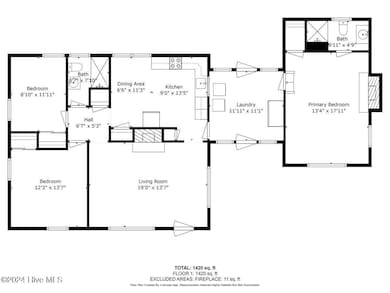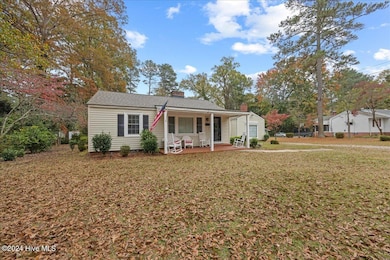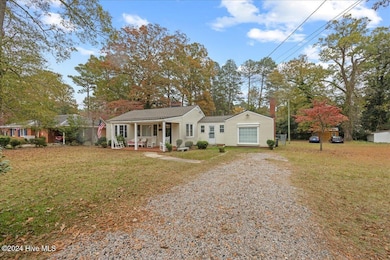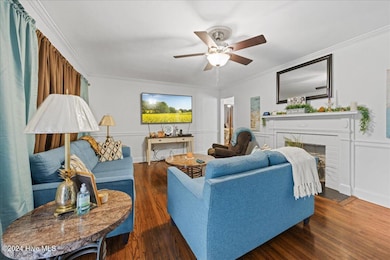
209 Charlotte Ave Rocky Mount, NC 27804
Highlights
- Wood Flooring
- No HOA
- Fenced Yard
- 2 Fireplaces
- Covered patio or porch
- In-Law or Guest Suite
About This Home
As of April 2025$4,500 to use as you choose! Can be used towards closing costs, interest rate buy down - as allowed by your lender!Don't forget about the Home Warranty Available!Charming Updated Home with Unique Features and Prime Location in Rocky Mount, NCWelcome to this delightful 3-bedroom, 2-bathroom home in a fantastic location that blends charm, updates, and convenience! From the moment you step inside, you'll be captivated by the character of this home, featuring stunning hardwood floors and large windows that flood the space with natural light. The cozy living room is perfect for relaxing with family or entertaining guests.The standout feature of this property is the private owner's suite, situated in a lovely addition accessible via a breezeway from the main home. The owner's suite boasts a cozy fireplace, a full bathroom, and a serene separation from the rest of the house, offering an ideal retreat.The breezeway connects the main home to the owner's suite while providing access to both the front and backyard. Enjoy the fenced-in patio in the backyard for private gatherings or relax on the inviting front porch, perfect for soaking in the neighborhood's charm.This home's location is a dream for those seeking convenience--it's close to medical facilities, grocery stores, restaurants, banks, and major highways. Plus, its proximity to Raleigh makes it a prime choice for those who want city access while enjoying the affordability and appeal of Rocky Mount.Don't miss this unique opportunity to own a home that combines timeless charm, thoughtful updates, and a coveted location. Schedule your showing today!
Home Details
Home Type
- Single Family
Est. Annual Taxes
- $779
Year Built
- Built in 1951
Lot Details
- 0.58 Acre Lot
- Lot Dimensions are 75 x 200 x 106.4 x 187.7
- Fenced Yard
- Chain Link Fence
- Property is zoned R10
Parking
- Gravel Driveway
Home Design
- Wood Frame Construction
- Architectural Shingle Roof
- Vinyl Siding
- Stick Built Home
Interior Spaces
- 1,420 Sq Ft Home
- 1-Story Property
- Ceiling Fan
- 2 Fireplaces
- Living Room
- Crawl Space
- Scuttle Attic Hole
- Home Security System
- Laundry Room
Kitchen
- Range
- Built-In Microwave
- Dishwasher
Flooring
- Wood
- Tile
- Vinyl Plank
Bedrooms and Bathrooms
- 3 Bedrooms
- In-Law or Guest Suite
- 2 Full Bathrooms
Outdoor Features
- Covered patio or porch
Schools
- Englewood Elementary School
- Rocky Mount Middle School
- Rocky Mount Senior High School
Utilities
- Central Air
- Heat Pump System
- Electric Water Heater
Community Details
- No Home Owners Association
- Englewood Subdivision
Listing and Financial Details
- Tax Lot G-6
- Assessor Parcel Number 3840-11-55-9800
Map
Home Values in the Area
Average Home Value in this Area
Property History
| Date | Event | Price | Change | Sq Ft Price |
|---|---|---|---|---|
| 04/22/2025 04/22/25 | Sold | $189,000 | -4.8% | $133 / Sq Ft |
| 03/21/2025 03/21/25 | Pending | -- | -- | -- |
| 03/14/2025 03/14/25 | Price Changed | $198,500 | -0.7% | $140 / Sq Ft |
| 12/05/2024 12/05/24 | For Sale | $199,999 | +30.3% | $141 / Sq Ft |
| 02/28/2022 02/28/22 | Sold | $153,500 | 0.0% | $108 / Sq Ft |
| 01/31/2022 01/31/22 | Pending | -- | -- | -- |
| 01/31/2022 01/31/22 | Price Changed | $153,500 | +3.4% | $108 / Sq Ft |
| 01/27/2022 01/27/22 | For Sale | $148,500 | +88.0% | $105 / Sq Ft |
| 07/29/2015 07/29/15 | Sold | $79,000 | 0.0% | $56 / Sq Ft |
| 06/29/2015 06/29/15 | Pending | -- | -- | -- |
| 06/01/2015 06/01/15 | For Sale | $79,000 | -- | $56 / Sq Ft |
Tax History
| Year | Tax Paid | Tax Assessment Tax Assessment Total Assessment is a certain percentage of the fair market value that is determined by local assessors to be the total taxable value of land and additions on the property. | Land | Improvement |
|---|---|---|---|---|
| 2024 | $805 | $64,210 | $32,820 | $31,390 |
| 2023 | $432 | $64,210 | $0 | $0 |
| 2022 | $440 | $64,210 | $32,820 | $31,390 |
| 2021 | $432 | $64,210 | $32,820 | $31,390 |
| 2020 | $432 | $64,210 | $32,820 | $31,390 |
| 2019 | $432 | $64,210 | $32,820 | $31,390 |
| 2018 | $432 | $64,210 | $0 | $0 |
| 2017 | $432 | $64,210 | $0 | $0 |
| 2015 | $535 | $79,857 | $0 | $0 |
| 2014 | $463 | $79,857 | $0 | $0 |
Mortgage History
| Date | Status | Loan Amount | Loan Type |
|---|---|---|---|
| Open | $63,200 | New Conventional |
Deed History
| Date | Type | Sale Price | Title Company |
|---|---|---|---|
| Warranty Deed | $79,000 | Attorney | |
| Warranty Deed | $21,000 | None Available |
About the Listing Agent

After two great experiences in buying homes, she wanted to bring that same joy to as many people as she could; so, in June 2017, Takyla became a REALTOR®. In that short amount of time, she was able to help numerous individuals and families sell and buy homes (not just “houses” but homes). Most were First Time Home Buyers and providing that experience sparked a flame that she just could not let die down. It was through this fire and joy from helping people, that Key Realty Solutions eventually
Takyla's Other Listings
Source: Hive MLS
MLS Number: 100479020
APN: 3840-11-55-9800
- 108 Pinewood Ave
- 112 Westview Park Dr
- 222 Briarcliff Rd
- 237 Clifton Rd
- 328 Clifton Rd
- 2816 Pelham Rd
- 2912 Ridgecrest Dr
- 100 Province Cir
- 228 Old Colony Way
- 104 Province Cir
- 123 Tyson Ave
- 3009 Wellington Dr
- 1522 W Thomas St
- 3225 Ridgecrest Dr
- 2912 Westminster Dr
- 3301 Amherst Rd
- 29 Mockingbird Ln
- 1253 Manor Dr
- 800 Hunter Hill Rd
- 3601 Colonial Ln
