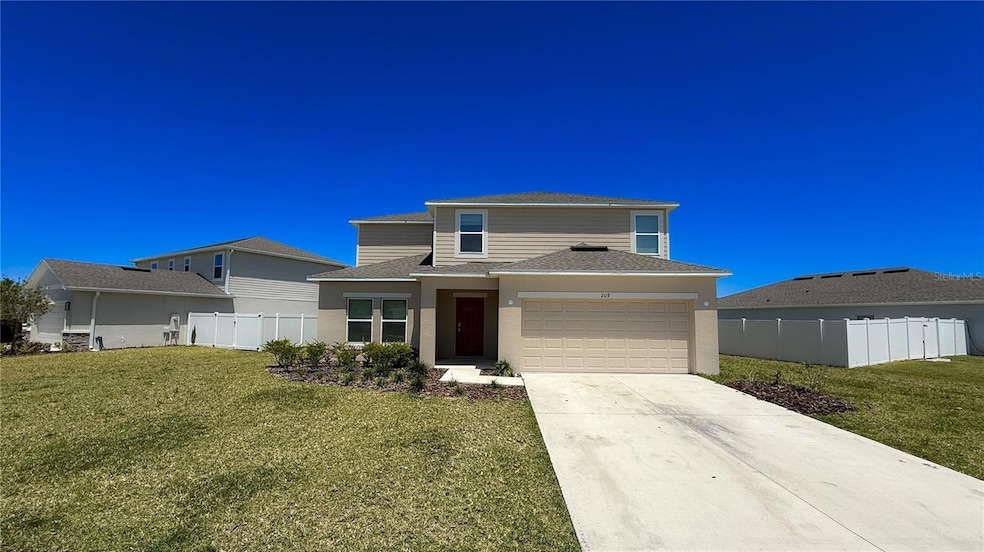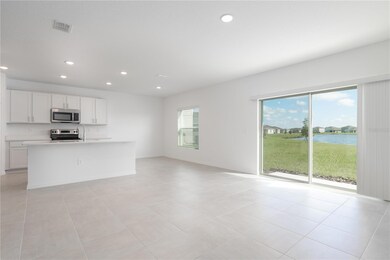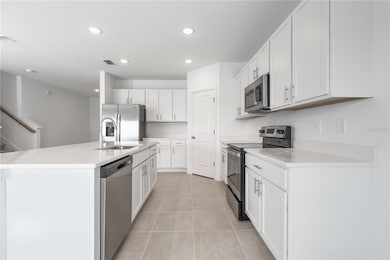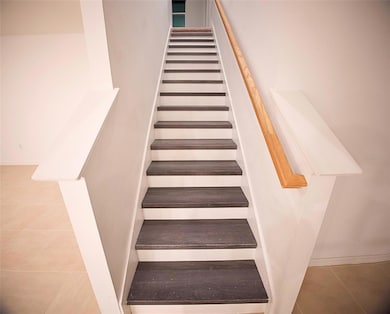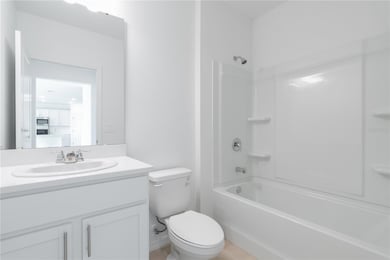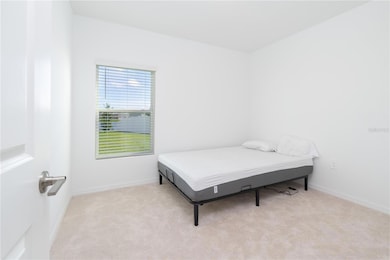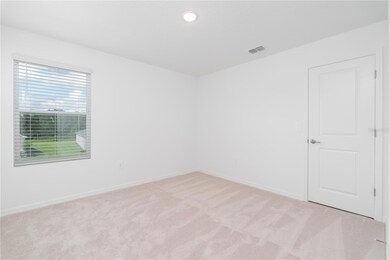209 Citrine Loop Kissimmee, FL 34758
Highlights
- Access To Pond
- Home Office
- Living Room
- New Construction
- Closet Cabinetry
- Laundry Room
About This Home
Welcome to the Stepping Stone Community! This 5 Bed 3 Bath Home with a beautiful pond behind is available for IMMEDIATE OCCUPANCY Additional office space that could be used as an extra bedroom! One of the standout features of the Stepping Stone community is its convenient location. Situated just a short drive away from Orlando's major attractions, including Walt Disney World Resort and Universal Studios, residents have easy access to entertainment options and job opportunities in the region. Additionally, the community is close to shopping centers, dining establishments, and reputable schools, making it a practical choice for families. Also, Close Proximity to the HCA Hospital & Major Schools! With its friendly atmosphere, diverse housing options, and proximity to both urban amenities and natural attractions, the Stepping Stone community in Kissimmee, Florida, offers a comfortable and balanced lifestyle for its residents.Home is ready for immediate move-in
Home Details
Home Type
- Single Family
Est. Annual Taxes
- $614
Year Built
- Built in 2023 | New Construction
Parking
- 2 Car Garage
Home Design
- Bi-Level Home
Interior Spaces
- 2,287 Sq Ft Home
- Living Room
- Dining Room
- Home Office
Kitchen
- Range
- Recirculated Exhaust Fan
- Microwave
- Freezer
- Dishwasher
- Disposal
Flooring
- Carpet
- Ceramic Tile
Bedrooms and Bathrooms
- 5 Bedrooms
- Primary Bedroom Upstairs
- Closet Cabinetry
- 3 Full Bathrooms
- Shower Only
Laundry
- Laundry Room
- Dryer
Additional Features
- Access To Pond
- 2,287 Sq Ft Lot
- One Bathroom Guest House
- Central Heating and Cooling System
Listing and Financial Details
- Residential Lease
- Security Deposit $2,650
- Property Available on 4/15/25
- The owner pays for insurance, laundry, repairs, water
- 12-Month Minimum Lease Term
- $35 Application Fee
- 6-Month Minimum Lease Term
- Assessor Parcel Number 11-27-28-5018-0001-1540
Community Details
Overview
- Property has a Home Owners Association
Pet Policy
- $250 Pet Fee
Map
Source: Stellar MLS
MLS Number: O6300198
APN: 11-27-28-5018-0001-1540
- 128 Citrine Loop
- 236 Aquamarine Ln
- 64 Citrine Loop
- 0 Laurel Ave Unit MFRS5104788
- 202 Zircon Rd
- 340 Citrine Loop
- 63 Alicante Ct
- 3150 Viceroy Ct
- 356 Citrine Loop
- 381 Citrine Loop
- 398 Quarry Rock Cir
- 402 Quarry Rock Cir
- 464 Bridgewater Ct
- 365 Quarry Rock Cir
- 420 Quarry Rock Cir
- 102 Brixham Ct
- 143 Brixham Ct
- 11 Altera Ct
- 0 Brookfield Dr Unit MFRA4649439
- 403 Britten Dr
