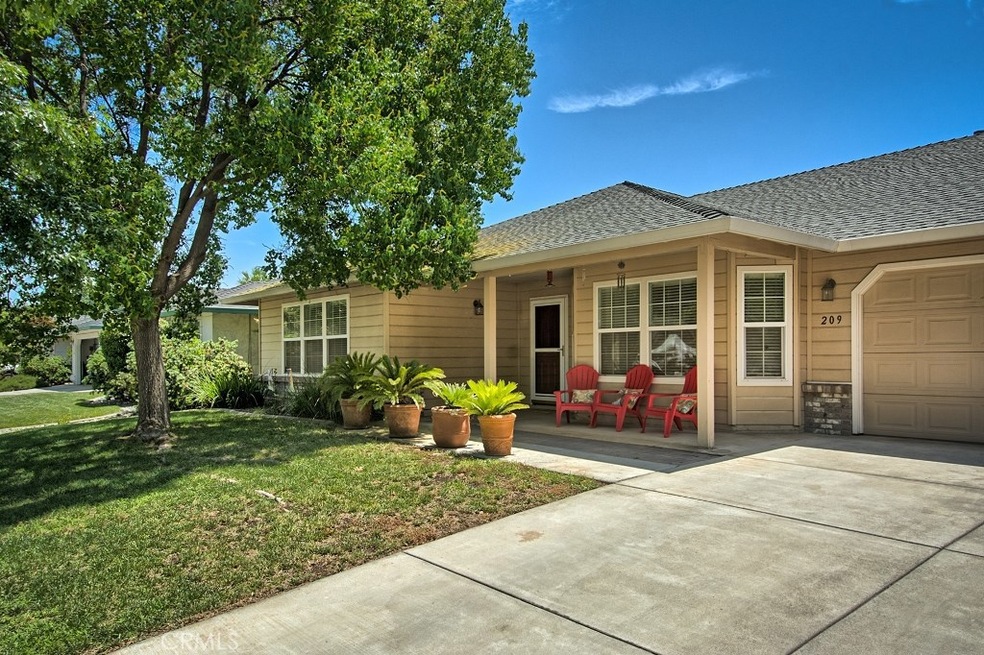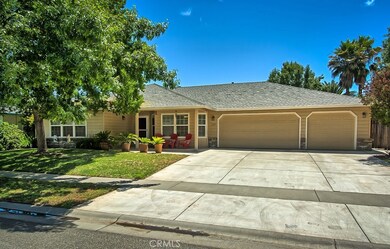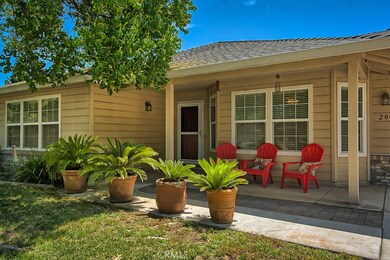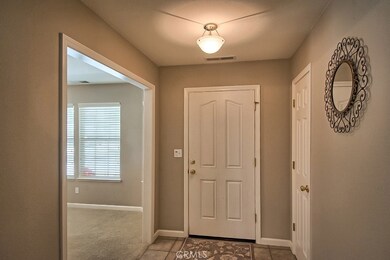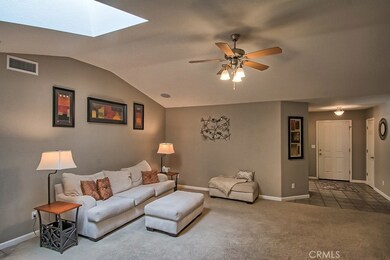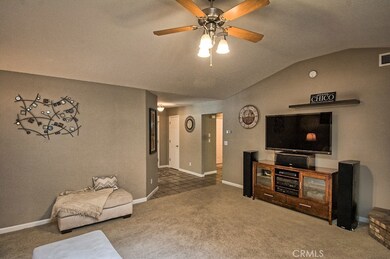
Highlights
- Primary Bedroom Suite
- Open Floorplan
- Property is near a park
- Chico Junior High School Rated A-
- Contemporary Architecture
- Bonus Room
About This Home
As of August 2018This beautiful 4bd/3ba home in desirable Amber Grove Subdivision features 2172 sq feet and boasts a split floor plan with a wonderful, light and bright kitchen that opens to a dining/great room with skylight, vaulted ceiling, & masonry fireplace, ! The 3 car oversized garage has tons of built in storage, pull down ladder for additional storage and a finished floor! The backyard is very private and has a great garden shed and lots of room on the side yard...it even has a dog run! Close to the neighborhood park, with beautiful shade trees in the front yard – shows beautifully, so hurry and see it before someone else scoops it up! (The information contained herein has been obtained through sources deemed reliable but cannot be guaranteed as to its accuracy. Sq. ft., bed/baths, & lot size taken from public records. Buyer is advised to investigate to their satisfaction.)
Last Agent to Sell the Property
Nancy Wolfe
Thrive Real Estate Company License #01257340
Last Buyer's Agent
Nancy Wolfe
Thrive Real Estate Company License #01257340
Home Details
Home Type
- Single Family
Est. Annual Taxes
- $5,548
Year Built
- Built in 2004
Lot Details
- 8,276 Sq Ft Lot
- Wood Fence
- Sprinklers on Timer
- Property is zoned R1
Parking
- 3 Car Attached Garage
- 3 Open Parking Spaces
- Parking Available
- Three Garage Doors
- Garage Door Opener
Home Design
- Contemporary Architecture
- Slab Foundation
- Composition Roof
Interior Spaces
- 2,172 Sq Ft Home
- 1-Story Property
- Open Floorplan
- Ceiling Fan
- Fireplace Features Blower Fan
- Gas Fireplace
- Great Room
- Family Room Off Kitchen
- Living Room with Fireplace
- Bonus Room
- Neighborhood Views
Kitchen
- Open to Family Room
- Breakfast Bar
- Walk-In Pantry
- Gas Range
- Microwave
- Dishwasher
- Built-In Trash or Recycling Cabinet
Flooring
- Carpet
- Tile
Bedrooms and Bathrooms
- 4 Main Level Bedrooms
- Primary Bedroom Suite
- 3 Full Bathrooms
- Bathtub
- Walk-in Shower
- Exhaust Fan In Bathroom
Laundry
- Laundry Room
- Gas And Electric Dryer Hookup
Utilities
- Whole House Fan
- Central Heating and Cooling System
- Heating System Uses Natural Gas
- Gas Water Heater
Additional Features
- Covered patio or porch
- Property is near a park
Community Details
- No Home Owners Association
Listing and Financial Details
- Assessor Parcel Number 006710072000
Map
Home Values in the Area
Average Home Value in this Area
Property History
| Date | Event | Price | Change | Sq Ft Price |
|---|---|---|---|---|
| 08/08/2018 08/08/18 | Sold | $457,500 | 0.0% | $211 / Sq Ft |
| 06/26/2018 06/26/18 | Pending | -- | -- | -- |
| 06/22/2018 06/22/18 | For Sale | $457,500 | +12.4% | $211 / Sq Ft |
| 02/17/2015 02/17/15 | Sold | $407,000 | +2.0% | $187 / Sq Ft |
| 01/12/2015 01/12/15 | Pending | -- | -- | -- |
| 12/01/2014 12/01/14 | For Sale | $399,000 | +15.2% | $184 / Sq Ft |
| 02/29/2012 02/29/12 | Sold | $346,500 | +0.4% | $160 / Sq Ft |
| 01/09/2012 01/09/12 | Pending | -- | -- | -- |
| 12/23/2011 12/23/11 | Price Changed | $345,000 | -3.6% | $159 / Sq Ft |
| 11/15/2011 11/15/11 | Price Changed | $358,000 | -3.0% | $165 / Sq Ft |
| 10/31/2011 10/31/11 | For Sale | $369,000 | -- | $170 / Sq Ft |
Tax History
| Year | Tax Paid | Tax Assessment Tax Assessment Total Assessment is a certain percentage of the fair market value that is determined by local assessors to be the total taxable value of land and additions on the property. | Land | Improvement |
|---|---|---|---|---|
| 2024 | $5,548 | $500,886 | $158,577 | $342,309 |
| 2023 | $5,578 | $491,066 | $155,468 | $335,598 |
| 2022 | $5,491 | $481,438 | $152,420 | $329,018 |
| 2021 | $5,389 | $471,999 | $149,432 | $322,567 |
| 2020 | $5,381 | $467,160 | $147,900 | $319,260 |
| 2019 | $5,284 | $458,000 | $145,000 | $313,000 |
| 2018 | $4,961 | $429,898 | $132,032 | $297,866 |
| 2017 | $4,879 | $421,470 | $129,444 | $292,026 |
| 2016 | $4,456 | $413,206 | $126,906 | $286,300 |
| 2015 | $3,892 | $362,126 | $114,960 | $247,166 |
| 2014 | $3,809 | $355,034 | $112,709 | $242,325 |
Mortgage History
| Date | Status | Loan Amount | Loan Type |
|---|---|---|---|
| Previous Owner | $332,000 | VA | |
| Previous Owner | $335,000 | VA | |
| Previous Owner | $366,300 | New Conventional | |
| Previous Owner | $329,175 | New Conventional | |
| Previous Owner | $145,000 | Unknown | |
| Previous Owner | $50,000 | Credit Line Revolving | |
| Previous Owner | $100,000 | Balloon |
Deed History
| Date | Type | Sale Price | Title Company |
|---|---|---|---|
| Deed | -- | None Listed On Document | |
| Grant Deed | -- | None Available | |
| Grant Deed | $457,500 | Bidwell Title & Escrow Co | |
| Grant Deed | $407,000 | Mid Valley Title | |
| Grant Deed | $346,500 | Mid Valley Title & Escrow Co | |
| Interfamily Deed Transfer | -- | None Available | |
| Partnership Grant Deed | $323,500 | Mid Valley Title & Escrow Co |
Similar Homes in Chico, CA
Source: California Regional Multiple Listing Service (CRMLS)
MLS Number: SN18149009
APN: 006-710-072-000
- 252 Mill Creek Dr
- 3123 Eagle Lake Ct
- 2909 Carlene Place
- 141 W Lassen Ave Unit 2
- 17 Santos Way
- 30 Cinder Cone Loop
- 87 Cinder Cone Loop
- 139 W Lassen Ave Unit 24
- 768 La Force Ct
- 3156 Esplanade Unit 315
- 3156 Esplanade Unit 298
- 318 Henshaw Ave
- 2760 Rafael St
- 650 Crimson Ct
- 615 Crimson Ct
- 107 Northwood Commons Place
- 20 Northwood Commons Place
- 208 Tonea Way
- 2 Maverick Dr
- 1 Northwood Commons Place
