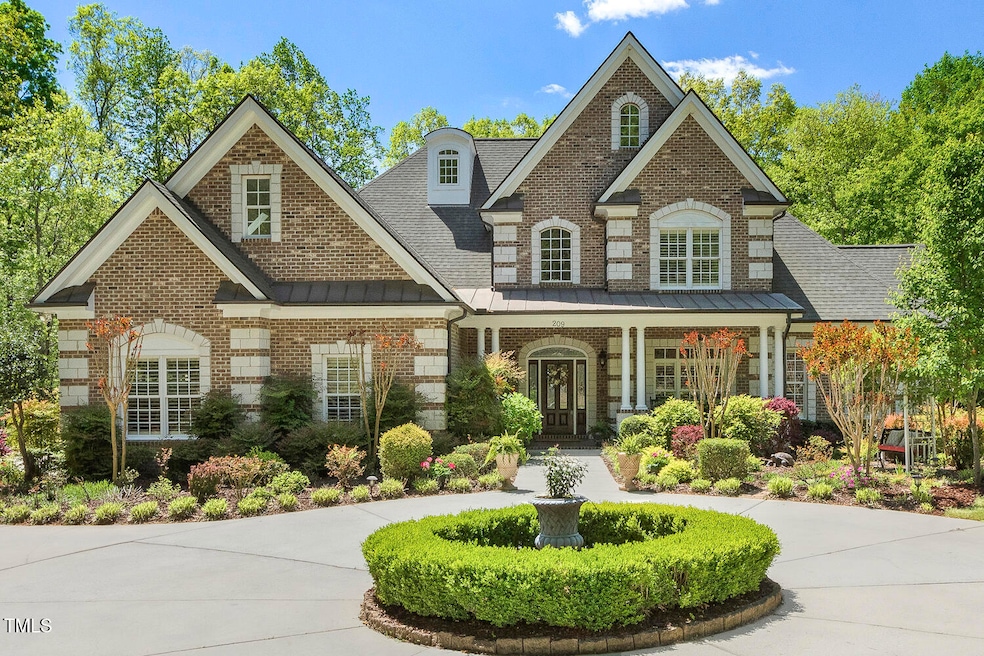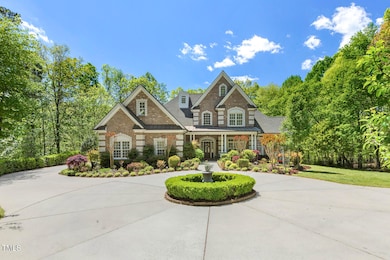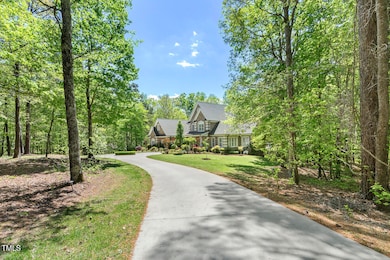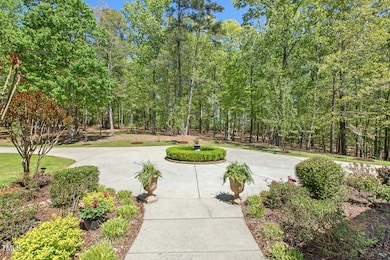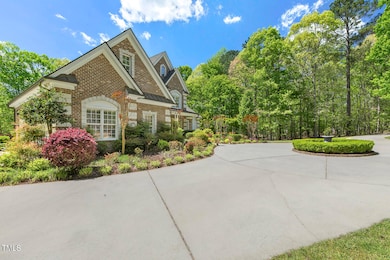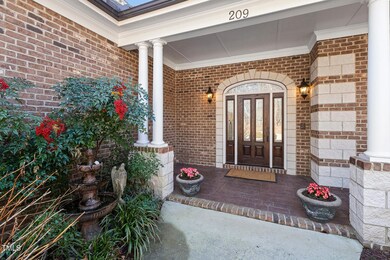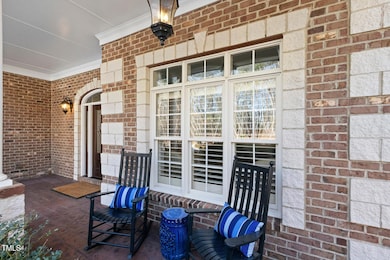
Estimated payment $9,656/month
Highlights
- Pond View
- Fireplace in Primary Bedroom
- Transitional Architecture
- North Chatham Elementary School Rated A-
- Deck
- Cathedral Ceiling
About This Home
Welcome to this stunning brick home nestled on over 4.5 acres in Heritage Pointe, Apex! Boasting picturesque pond views and surrounded by nature, this waterfront property offers unparalleled tranquility. Inside, you'll find rich hardwood floors, plantation shutters, and intricate trim throughout. The Chef's kitchen is a dream, featuring top-of-the-line Dacor and Bosch appliances, custom crowned cabinetry, a prep island, and a second island with bar seating, along with a walk-in pantry and bright breakfast area. The spacious family room offers a soaring cathedral ceiling and a stone fireplace. The main floor owner's suite features a trey ceiling, private porch access, a cozy fireplace, and two walk-in closets. The spa-like bath includes dual granite vanities, a jetted tub, and a tiled shower. The main floor also offers a formal living room, elegant dining room, and laundry room. Upstairs, you'll find two bedrooms with a Jack-and-Jill bath, a third bedroom with an en-suite, and a large bonus room. A third-floor bonus room with a powder room adds extra versatility. Enjoy the screened porch, back deck, and the privacy of the fenced backyard with wooded views. Additional features include a 3-car garage, circular driveway, covered front porch, lush landscaping, chicken coop, and a private dock. Just down the road, a neighborhood trail leads to Jordan Lake. Conveniently located near Chapel Hill, Apex, Holly Springs, and major highways like US-64 and the Triangle Expressway!
Home Details
Home Type
- Single Family
Est. Annual Taxes
- $7,730
Year Built
- Built in 2005
Lot Details
- 4.62 Acre Lot
- Northeast Facing Home
- Poultry Coop
- Native Plants
- Landscaped with Trees
- Back Yard Fenced and Front Yard
HOA Fees
Parking
- 3 Car Attached Garage
- Side Facing Garage
- Circular Driveway
Home Design
- Transitional Architecture
- Traditional Architecture
- Brick Exterior Construction
- Raised Foundation
- Shingle Roof
Interior Spaces
- 4,500 Sq Ft Home
- 3-Story Property
- Crown Molding
- Tray Ceiling
- Smooth Ceilings
- Cathedral Ceiling
- Ceiling Fan
- Recessed Lighting
- Plantation Shutters
- Entrance Foyer
- Family Room with Fireplace
- 2 Fireplaces
- Living Room
- Breakfast Room
- Dining Room
- Bonus Room
- Screened Porch
- Storage
- Utility Room
- Pond Views
- Basement
- Crawl Space
Kitchen
- Eat-In Kitchen
- Double Oven
- Gas Cooktop
- Range Hood
- Dishwasher
- Stainless Steel Appliances
- Kitchen Island
- Granite Countertops
Flooring
- Wood
- Carpet
- Tile
Bedrooms and Bathrooms
- 4 Bedrooms
- Primary Bedroom on Main
- Fireplace in Primary Bedroom
- Dual Closets
- Walk-In Closet
- Double Vanity
- Private Water Closet
- Separate Shower in Primary Bathroom
- Soaking Tub
- Bathtub with Shower
- Walk-in Shower
Laundry
- Laundry Room
- Laundry on main level
Outdoor Features
- Deck
- Rain Gutters
Schools
- N Chatham Elementary School
- Margaret B Pollard Middle School
- Seaforth High School
Utilities
- Forced Air Heating and Cooling System
- Septic Tank
Community Details
- Association fees include ground maintenance
- Heritage Pointe Land Owners Association, Phone Number (440) 668-7597
- Heritage Pointe Homes With Lake Assessments Association
- Heritage Point Subdivision
Listing and Financial Details
- Assessor Parcel Number 0080679
Map
Home Values in the Area
Average Home Value in this Area
Tax History
| Year | Tax Paid | Tax Assessment Tax Assessment Total Assessment is a certain percentage of the fair market value that is determined by local assessors to be the total taxable value of land and additions on the property. | Land | Improvement |
|---|---|---|---|---|
| 2024 | $7,730 | $890,198 | $353,124 | $537,074 |
| 2023 | $7,730 | $890,198 | $353,124 | $537,074 |
| 2022 | $7,095 | $890,198 | $353,124 | $537,074 |
| 2021 | $7,006 | $890,198 | $353,124 | $537,074 |
| 2020 | $7,216 | $911,458 | $306,405 | $605,053 |
| 2019 | $7,216 | $911,458 | $306,405 | $605,053 |
| 2018 | $6,755 | $911,458 | $306,405 | $605,053 |
| 2017 | $6,755 | $911,458 | $306,405 | $605,053 |
| 2016 | $6,809 | $911,732 | $306,405 | $605,327 |
| 2015 | $6,700 | $911,732 | $306,405 | $605,327 |
| 2014 | $6,597 | $911,732 | $306,405 | $605,327 |
| 2013 | -- | $911,732 | $306,405 | $605,327 |
Property History
| Date | Event | Price | Change | Sq Ft Price |
|---|---|---|---|---|
| 04/04/2025 04/04/25 | Price Changed | $1,600,000 | -3.0% | $356 / Sq Ft |
| 03/24/2025 03/24/25 | Price Changed | $1,650,000 | -1.5% | $367 / Sq Ft |
| 02/07/2025 02/07/25 | For Sale | $1,675,000 | -- | $372 / Sq Ft |
Deed History
| Date | Type | Sale Price | Title Company |
|---|---|---|---|
| Warranty Deed | $1,020,000 | None Available | |
| Warranty Deed | $919,000 | None Available |
Mortgage History
| Date | Status | Loan Amount | Loan Type |
|---|---|---|---|
| Open | $370,000 | New Conventional | |
| Previous Owner | $735,200 | Unknown |
Similar Homes in Apex, NC
Source: Doorify MLS
MLS Number: 10075340
APN: 80679
- 103 Patriot Way
- 557 Olives Chapel Rd
- 0 Hortons Pond Rd
- 87 Hortons Pond Rd
- 0 Olives Chapel Rd Unit 10073206
- 1216 Blue Mist Ct
- 3528 Olive Glen Dr
- 3408 Dropseed Dr
- 1134 Chestnut Bluff
- 3381 Lovage Dr
- 615 Beaver Creek Rd
- Off J B Morgan Rd
- Off Mccoy Rd
- 1301 Flying Hawk Rd
- TBD Long Branch Rd
- 2130 Acclaim St
- 0 Waterfall Ridge Dr Unit 8 CAR4149994
- 462 Nc 2320
- 1208 Goodwin Rd
- 1335 Herb Garden Way
